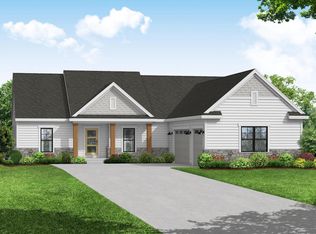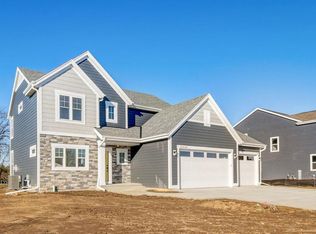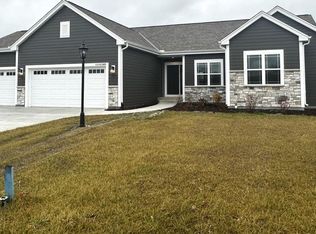Closed
$609,331
W151N11969 Mistletoe ROAD, Germantown, WI 53022
4beds
2,464sqft
Single Family Residence
Built in 2023
0.46 Acres Lot
$655,100 Zestimate®
$247/sqft
$3,673 Estimated rent
Home value
$655,100
$622,000 - $688,000
$3,673/mo
Zestimate® history
Loading...
Owner options
Explore your selling options
What's special
The Hickory-Move in Ready & Upgrades Throughout! The Hickory sits on a spacious homesite-just under 1/2 acre with Mature Tree Line. Main Living Space is great for gathering with family & friends. Kitchen features Soft Close Maple Cabinets, Granite Countertops, and Island w/ Overhang for Seating. Kitchen is open to Great Room & includes Gas Fireplace. Flex Room and Bonus Dining Space located at front of home. 2nd Floor includes Primary Suite w/ TWO WIC, Primary Bath w/ Tiled Shower & Double Sinks, 3 Secondary Bedrooms plus Laundry Room near all 4 bedrooms. LL has partial exposure and includes Full Bath Rough In, ERV Fresh Air System plus space for Future Finishing. Concrete Driveway/Service Walk & Landscaping Included,
Zillow last checked: 8 hours ago
Listing updated: June 23, 2025 at 06:23am
Listed by:
Erin Russell 262-751-6274,
Tim O'Brien Homes
Bought with:
Elizabeth A Farina
Source: WIREX MLS,MLS#: 1858552 Originating MLS: Metro MLS
Originating MLS: Metro MLS
Facts & features
Interior
Bedrooms & bathrooms
- Bedrooms: 4
- Bathrooms: 3
- Full bathrooms: 2
- 1/2 bathrooms: 1
Primary bedroom
- Level: Upper
- Area: 195
- Dimensions: 13 x 15
Bedroom 2
- Level: Upper
- Area: 110
- Dimensions: 10 x 11
Bedroom 3
- Level: Upper
- Area: 121
- Dimensions: 11 x 11
Bedroom 4
- Level: Upper
- Area: 121
- Dimensions: 11 x 11
Bathroom
- Features: Stubbed For Bathroom on Lower, Tub Only, Ceramic Tile, Master Bedroom Bath, Shower Over Tub
Dining room
- Level: Main
- Area: 120
- Dimensions: 12 x 10
Kitchen
- Level: Main
- Area: 187
- Dimensions: 17 x 11
Living room
- Level: Main
- Area: 289
- Dimensions: 17 x 17
Office
- Level: Main
- Area: 121
- Dimensions: 11 x 11
Heating
- Natural Gas, Forced Air
Cooling
- Central Air, Whole House Fan
Appliances
- Included: Dishwasher, Disposal, Microwave, ENERGY STAR Qualified Appliances
Features
- High Speed Internet, Pantry, Walk-In Closet(s), Kitchen Island
- Flooring: Wood or Sim.Wood Floors
- Windows: Low Emissivity Windows
- Basement: Full,Radon Mitigation System,Sump Pump
Interior area
- Total structure area: 2,464
- Total interior livable area: 2,464 sqft
Property
Parking
- Total spaces: 3
- Parking features: Garage Door Opener, Attached, 3 Car
- Attached garage spaces: 3
Features
- Levels: Two
- Stories: 2
Lot
- Size: 0.46 Acres
Details
- Parcel number: Not Assigned
- Zoning: Residential
Construction
Type & style
- Home type: SingleFamily
- Architectural style: Other
- Property subtype: Single Family Residence
Materials
- Fiber Cement, Aluminum Trim, Stone, Brick/Stone
Condition
- New Construction
- New construction: Yes
- Year built: 2023
Utilities & green energy
- Sewer: Public Sewer
- Water: Public
- Utilities for property: Cable Available
Green energy
- Green verification: Green Built Home Cert
- Energy efficient items: Other, Energy Assessment Available
- Indoor air quality: Contaminant Control
Community & neighborhood
Location
- Region: Germantown
- Subdivision: Wrenwood North
- Municipality: Germantown
HOA & financial
HOA
- Has HOA: Yes
- HOA fee: $300 annually
Price history
| Date | Event | Price |
|---|---|---|
| 2/20/2024 | Sold | $609,331-1.7%$247/sqft |
Source: | ||
| 1/19/2024 | Pending sale | $619,900$252/sqft |
Source: | ||
| 11/27/2023 | Listed for sale | $619,900$252/sqft |
Source: | ||
| 11/27/2023 | Listing removed | -- |
Source: | ||
| 10/17/2023 | Price change | $619,900+0.8%$252/sqft |
Source: | ||
Public tax history
| Year | Property taxes | Tax assessment |
|---|---|---|
| 2024 | $8,097 +233.1% | $606,500 +319.1% |
| 2023 | $2,431 | $144,700 |
Find assessor info on the county website
Neighborhood: 53022
Nearby schools
GreatSchools rating
- 9/10Macarthur Elementary SchoolGrades: PK-5Distance: 0.5 mi
- 6/10Kennedy Middle SchoolGrades: 6-8Distance: 0.4 mi
- 9/10Germantown High SchoolGrades: 9-12Distance: 1.9 mi
Schools provided by the listing agent
- Middle: Kennedy
- High: Germantown
- District: Germantown
Source: WIREX MLS. This data may not be complete. We recommend contacting the local school district to confirm school assignments for this home.
Get pre-qualified for a loan
At Zillow Home Loans, we can pre-qualify you in as little as 5 minutes with no impact to your credit score.An equal housing lender. NMLS #10287.
Sell for more on Zillow
Get a Zillow Showcase℠ listing at no additional cost and you could sell for .
$655,100
2% more+$13,102
With Zillow Showcase(estimated)$668,202


