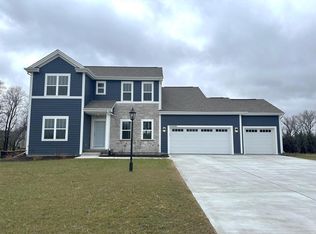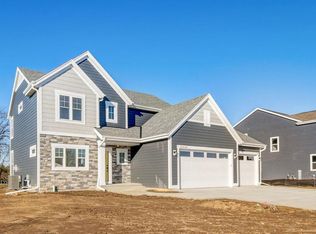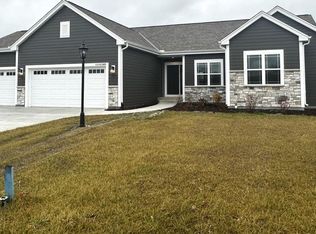Closed
$630,000
W151N11985 Mistletoe ROAD, Germantown, WI 53022
3beds
2,067sqft
Single Family Residence
Built in 2024
0.49 Acres Lot
$678,900 Zestimate®
$305/sqft
$3,229 Estimated rent
Home value
$678,900
$611,000 - $754,000
$3,229/mo
Zestimate® history
Loading...
Owner options
Explore your selling options
What's special
Aspen Homes - See what makes us different! New Construction, Hawthorne RanchModel, Wrenwood North. This is a 3 BR, plus a DEN/flex space, 2.5 bath home, with 3 Car garage. This home has a deluxe kitchen layout, with walk-in pantry, quartz tops, and oversized island. Kitchen appliances are included! Open living space with cozy gas fireplace. Loads of oversized windows offer a TON of natural daylight. Secluded Primary suite w/ ensuite bathroom w/tile shower, dual vanities and WIC. A spacious laundry facility, den/flex, and 2 additional bedrooms complete this floorplan. Home will include 1 year warranty, 10 year on HVAC materials, driveway, maint. free deck. Partial exposure with LL windows and bath rough in, for future finish expansion. Bring your family and enjoy!
Zillow last checked: 8 hours ago
Listing updated: September 10, 2024 at 05:41am
Listed by:
Shelly Basso 262-366-5548,
Aspen Homes Inc.
Bought with:
Matthew G Wallace
Source: WIREX MLS,MLS#: 1870058 Originating MLS: Metro MLS
Originating MLS: Metro MLS
Facts & features
Interior
Bedrooms & bathrooms
- Bedrooms: 3
- Bathrooms: 3
- Full bathrooms: 2
- 1/2 bathrooms: 1
- Main level bedrooms: 3
Primary bedroom
- Level: Main
- Area: 195
- Dimensions: 13 x 15
Bedroom 2
- Level: Main
- Area: 121
- Dimensions: 11 x 11
Bedroom 3
- Level: Main
- Area: 132
- Dimensions: 12 x 11
Bathroom
- Features: Stubbed For Bathroom on Lower, Ceramic Tile, Master Bedroom Bath, Shower Stall
Dining room
- Level: Main
- Area: 154
- Dimensions: 14 x 11
Kitchen
- Level: Main
- Area: 168
- Dimensions: 14 x 12
Living room
- Level: Main
- Area: 323
- Dimensions: 19 x 17
Office
- Level: Main
- Area: 88
- Dimensions: 11 x 8
Heating
- Natural Gas, Forced Air
Cooling
- Central Air
Appliances
- Included: Dishwasher, Disposal, Microwave, Range, Refrigerator, ENERGY STAR Qualified Appliances
Features
- High Speed Internet, Pantry, Walk-In Closet(s), Kitchen Island
- Flooring: Wood or Sim.Wood Floors
- Windows: Low Emissivity Windows
- Basement: 8'+ Ceiling,Full,Full Size Windows,Partial,Concrete,Radon Mitigation System,Sump Pump,Exposed
Interior area
- Total structure area: 2,067
- Total interior livable area: 2,067 sqft
- Finished area above ground: 2,067
- Finished area below ground: 0
Property
Parking
- Total spaces: 3
- Parking features: Garage Door Opener, Attached, 3 Car
- Attached garage spaces: 3
Features
- Levels: One
- Stories: 1
Lot
- Size: 0.49 Acres
Details
- Parcel number: GTNV232232
- Zoning: RES
- Special conditions: Arms Length
Construction
Type & style
- Home type: SingleFamily
- Architectural style: Ranch
- Property subtype: Single Family Residence
Materials
- Aluminum/Steel, Aluminum Siding, Fiber Cement, Aluminum Trim, Stone, Brick/Stone
Condition
- New Construction
- New construction: Yes
- Year built: 2024
Utilities & green energy
- Sewer: Public Sewer
- Water: Public
- Utilities for property: Cable Available
Green energy
- Green verification: ENERGY STAR Certified Homes
- Energy efficient items: Other
- Indoor air quality: Contaminant Control
- Construction elements: Recycled Materials
Community & neighborhood
Location
- Region: Germantown
- Subdivision: Wrenwood North
- Municipality: Germantown
HOA & financial
HOA
- Has HOA: Yes
- HOA fee: $400 annually
Price history
| Date | Event | Price |
|---|---|---|
| 9/6/2024 | Sold | $630,000-1.5%$305/sqft |
Source: | ||
| 8/6/2024 | Pending sale | $639,900$310/sqft |
Source: | ||
| 7/25/2024 | Price change | $639,900-3%$310/sqft |
Source: | ||
| 7/9/2024 | Price change | $659,900-2.2%$319/sqft |
Source: | ||
| 6/6/2024 | Price change | $674,900-0.7%$327/sqft |
Source: | ||
Public tax history
| Year | Property taxes | Tax assessment |
|---|---|---|
| 2024 | $2,656 +18.4% | $220,500 +70.1% |
| 2023 | $2,243 | $129,600 |
Find assessor info on the county website
Neighborhood: 53022
Nearby schools
GreatSchools rating
- 9/10Macarthur Elementary SchoolGrades: PK-5Distance: 0.5 mi
- 6/10Kennedy Middle SchoolGrades: 6-8Distance: 0.5 mi
- 9/10Germantown High SchoolGrades: 9-12Distance: 1.9 mi
Schools provided by the listing agent
- Middle: Kennedy
- High: Germantown
- District: Germantown
Source: WIREX MLS. This data may not be complete. We recommend contacting the local school district to confirm school assignments for this home.

Get pre-qualified for a loan
At Zillow Home Loans, we can pre-qualify you in as little as 5 minutes with no impact to your credit score.An equal housing lender. NMLS #10287.
Sell for more on Zillow
Get a free Zillow Showcase℠ listing and you could sell for .
$678,900
2% more+ $13,578
With Zillow Showcase(estimated)
$692,478

