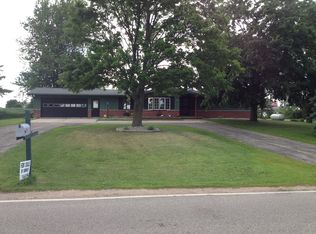Sold
$340,000
W1566 County Rd S, Pulaski, WI 54162
3beds
3,344sqft
Single Family Residence
Built in 2017
1 Acres Lot
$356,000 Zestimate®
$102/sqft
$2,475 Estimated rent
Home value
$356,000
Estimated sales range
Not available
$2,475/mo
Zestimate® history
Loading...
Owner options
Explore your selling options
What's special
Due to a tornado, this ranch was rebuilt in 2017. The foundation is the original. Features include three bedrooms (split bedroom design), two full baths with dual sinks, first floor laundry off the kitchen. Open concept with living room, kitchen and dining. Carpet and vinyl plank flooring throughout. Basement access from attached garage. All this set on one acre with a 36 X 40 new pole building for extra storage. Located in the Pulaski School District. A Must See!!! Priced to Sell!!
Zillow last checked: 8 hours ago
Listing updated: January 24, 2025 at 02:08am
Listed by:
Bonnie Van Vonderen 920-621-0982,
Coldwell Banker Real Estate Group
Bought with:
Abbi Lonick
Berkshire Hathaway HS Bay Area Realty
Source: RANW,MLS#: 50296840
Facts & features
Interior
Bedrooms & bathrooms
- Bedrooms: 3
- Bathrooms: 2
- Full bathrooms: 2
Bedroom 1
- Level: Main
- Dimensions: 15X12
Bedroom 2
- Level: Main
- Dimensions: 14X12
Bedroom 3
- Level: Main
- Dimensions: 14X12
Dining room
- Level: Main
- Dimensions: 12X12
Family room
- Level: Lower
- Dimensions: 36X42
Kitchen
- Level: Main
- Dimensions: 18X12
Living room
- Level: Main
- Dimensions: 23X18
Other
- Description: Den/Office
- Level: Main
- Dimensions: 10X10
Heating
- Forced Air
Cooling
- Forced Air, Central Air
Features
- Basement: Finished,Full,Sump Pump,Partial Fin. Contiguous
- Has fireplace: No
- Fireplace features: None
Interior area
- Total interior livable area: 3,344 sqft
- Finished area above ground: 1,832
- Finished area below ground: 1,512
Property
Parking
- Total spaces: 2
- Parking features: Attached, Basement, Garage Door Opener
- Attached garage spaces: 2
Lot
- Size: 1 Acres
Details
- Parcel number: 004333400230
- Zoning: Residential
- Special conditions: Arms Length
Construction
Type & style
- Home type: SingleFamily
- Property subtype: Single Family Residence
Materials
- Vinyl Siding
- Foundation: Poured Concrete
Condition
- New construction: No
- Year built: 2017
Utilities & green energy
- Sewer: Mound Septic
- Water: Well
Community & neighborhood
Location
- Region: Pulaski
Price history
| Date | Event | Price |
|---|---|---|
| 1/23/2025 | Sold | $340,000-15%$102/sqft |
Source: RANW #50296840 Report a problem | ||
| 12/3/2024 | Pending sale | $399,900$120/sqft |
Source: | ||
| 12/3/2024 | Contingent | $399,900$120/sqft |
Source: | ||
| 8/23/2024 | Listed for sale | $399,900-9.7%$120/sqft |
Source: RANW #50296840 Report a problem | ||
| 8/17/2024 | Listing removed | $442,900$132/sqft |
Source: | ||
Public tax history
Tax history is unavailable.
Neighborhood: Angelica
Nearby schools
GreatSchools rating
- 7/10Glenbrook Elementary SchoolGrades: PK-5Distance: 3.6 mi
- 7/10Pulaski Community Middle SchoolGrades: 6-8Distance: 3.6 mi
- 9/10Pulaski High SchoolGrades: 9-12Distance: 3.9 mi
Schools provided by the listing agent
- Elementary: Pulaski
- Middle: Pulaski
- High: Pulaski
Source: RANW. This data may not be complete. We recommend contacting the local school district to confirm school assignments for this home.

Get pre-qualified for a loan
At Zillow Home Loans, we can pre-qualify you in as little as 5 minutes with no impact to your credit score.An equal housing lender. NMLS #10287.
