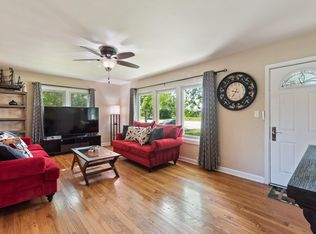Closed
$445,000
W156N7256 Pilgrim ROAD, Menomonee Falls, WI 53051
6beds
3,029sqft
Single Family Residence
Built in 1951
1.39 Acres Lot
$457,500 Zestimate®
$147/sqft
$4,202 Estimated rent
Home value
$457,500
$430,000 - $490,000
$4,202/mo
Zestimate® history
Loading...
Owner options
Explore your selling options
What's special
Nestled on a beautifully private 1.39-acre lot, this spacious 6-bedroom, 3.5-bath Cape Cod offers room to grow both inside and out. With a desirable location right in the center of Menomonee Falls, this unique property combines comfort, charm, and convenience. The main level boasts: 5 bedrooms, 2 full baths, spacious kitchen and open-concept living and dining area, perfect for gatherings. Upstairs, you'll find a massive 6th bedroom and loft area, half bath, and plenty of room for future expansion. Outside, enjoy your own private oasis with: A beautiful stamped concrete patio, Expansive green space, garden, apple/pear trees, and a wooded area with walking trails. Minutes from shopping, dining, parks, community events, live music and all that Menomonee Falls has to offer.Welcome Home!
Zillow last checked: 8 hours ago
Listing updated: September 04, 2025 at 07:21am
Listed by:
Michael Milbrath,
Coldwell Banker Realty
Bought with:
Meghan A Suchomski
Source: WIREX MLS,MLS#: 1928905 Originating MLS: Metro MLS
Originating MLS: Metro MLS
Facts & features
Interior
Bedrooms & bathrooms
- Bedrooms: 6
- Bathrooms: 4
- Full bathrooms: 3
- 1/2 bathrooms: 1
- Main level bedrooms: 5
Primary bedroom
- Level: Main
- Area: 154
- Dimensions: 14 x 11
Bedroom 2
- Level: Main
- Area: 100
- Dimensions: 10 x 10
Bedroom 3
- Level: Main
- Area: 100
- Dimensions: 10 x 10
Bedroom 4
- Level: Main
- Area: 88
- Dimensions: 11 x 8
Bedroom 5
- Level: Main
- Area: 126
- Dimensions: 14 x 9
Bathroom
- Features: Tub Only, Shower Over Tub
Dining room
- Level: Main
- Area: 187
- Dimensions: 17 x 11
Kitchen
- Level: Main
- Area: 207
- Dimensions: 23 x 9
Living room
- Level: Main
- Area: 260
- Dimensions: 20 x 13
Heating
- Natural Gas, Forced Air
Cooling
- Central Air
Appliances
- Included: Dryer, Range, Refrigerator, Washer
Features
- Basement: Full,Partially Finished,Sump Pump
Interior area
- Total structure area: 3,029
- Total interior livable area: 3,029 sqft
- Finished area above ground: 2,369
- Finished area below ground: 660
Property
Parking
- Total spaces: 2.5
- Parking features: Detached, 2 Car
- Garage spaces: 2.5
Features
- Levels: Two
- Stories: 2
Lot
- Size: 1.39 Acres
- Features: Wooded
Details
- Parcel number: MNFV0055967
- Zoning: RES
Construction
Type & style
- Home type: SingleFamily
- Architectural style: Cape Cod
- Property subtype: Single Family Residence
Materials
- Brick, Brick/Stone, Vinyl Siding
Condition
- 21+ Years
- New construction: No
- Year built: 1951
Utilities & green energy
- Sewer: Public Sewer
- Water: Public
- Utilities for property: Cable Available
Community & neighborhood
Location
- Region: Menomonee Falls
- Municipality: Menomonee Falls
Price history
| Date | Event | Price |
|---|---|---|
| 8/25/2025 | Sold | $445,000-3.2%$147/sqft |
Source: | ||
| 8/3/2025 | Contingent | $459,900$152/sqft |
Source: | ||
| 7/30/2025 | Listed for sale | $459,900+148.6%$152/sqft |
Source: | ||
| 11/25/2009 | Sold | $185,000-7.5%$61/sqft |
Source: Public Record Report a problem | ||
| 9/19/2009 | Price change | $199,999-4.3%$66/sqft |
Source: First Weber Group #1096849 Report a problem | ||
Public tax history
| Year | Property taxes | Tax assessment |
|---|---|---|
| 2023 | $2,995 +7% | $294,600 +57.9% |
| 2022 | $2,800 +4.7% | $186,600 |
| 2021 | $2,675 -5.8% | $186,600 |
Find assessor info on the county website
Neighborhood: 53051
Nearby schools
GreatSchools rating
- NABenjamin Franklin Elementary And Early Learning CeGrades: PK-2Distance: 1.2 mi
- 5/10North Middle SchoolGrades: 6-8Distance: 2.1 mi
- 9/10Menomonee Falls High SchoolGrades: 9-12Distance: 1.3 mi
Schools provided by the listing agent
- Middle: North
- High: Menomonee Falls
- District: Menomonee Falls
Source: WIREX MLS. This data may not be complete. We recommend contacting the local school district to confirm school assignments for this home.
Get pre-qualified for a loan
At Zillow Home Loans, we can pre-qualify you in as little as 5 minutes with no impact to your credit score.An equal housing lender. NMLS #10287.
Sell with ease on Zillow
Get a Zillow Showcase℠ listing at no additional cost and you could sell for —faster.
$457,500
2% more+$9,150
With Zillow Showcase(estimated)$466,650

