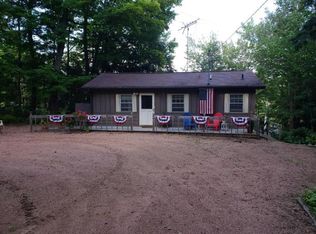Sold for $235,000
$235,000
W1616 Bear Trail Rd, Gleason, WI 54435
3beds
720sqft
Single Family Residence
Built in ----
0.47 Acres Lot
$264,800 Zestimate®
$326/sqft
$973 Estimated rent
Home value
$264,800
$236,000 - $297,000
$973/mo
Zestimate® history
Loading...
Owner options
Explore your selling options
What's special
Escape to the heart of the Northwoods with this charming 3-bedroom, 1-bath cottage on peaceful Pickerel Lake in the desirable Harrison Hills area. This classic lake cabin offers a welcoming open-concept kitchen, dining, and living room space with a cozy wood-burning fireplace and views of the water. Step out onto the large sun deck to soak in the scenery or head down to the beautifully flat lakeside yard, perfect for lakeside gatherings around the firepit. Pickerel Lake is a quiet, no-wake lake ideal for paddleboarding, kayaking, or simply cruising on the pontoon. Swim and fish right from your private dock, or enjoy the gentle calls of loons echoing across the water. Direct access to ATV/UTV and snowmobile trail systems and thousands of acres of Lincoln County public forest land right out your back door, adventure is never far away. Whether you're seeking relaxation, recreation, or a bit of both, this cabin offers an unbeatable location to experience the Northwoods.
Zillow last checked: 8 hours ago
Listing updated: July 11, 2025 at 02:09pm
Listed by:
JACKIE LEONHARD TEAM 715-612-2673,
NORTHWOODS COMMUNITY REALTY, LLC
Bought with:
JONATHAN LONG
WILD RIVERS GROUP REAL ESTATE, LLC
Source: GNMLS,MLS#: 212279
Facts & features
Interior
Bedrooms & bathrooms
- Bedrooms: 3
- Bathrooms: 1
- Full bathrooms: 1
Bedroom
- Level: First
- Dimensions: 7'4x9'8
Bedroom
- Level: First
- Dimensions: 9'9x10'9
Bedroom
- Level: First
- Dimensions: 100x9'8
Bathroom
- Level: First
Kitchen
- Level: First
- Dimensions: 11'8x9'8
Living room
- Level: First
- Dimensions: 16'6x13'6
Storage room
- Level: Basement
- Dimensions: 12'11x8'7
Heating
- Baseboard, Electric
Appliances
- Included: Electric Oven, Electric Range, Electric Water Heater, Refrigerator
Features
- Ceiling Fan(s)
- Flooring: Carpet, Vinyl
- Basement: Crawl Space
- Attic: Scuttle
- Number of fireplaces: 1
- Fireplace features: Blower Fan, Wood Burning
Interior area
- Total structure area: 720
- Total interior livable area: 720 sqft
- Finished area above ground: 720
- Finished area below ground: 0
Property
Parking
- Parking features: No Garage, Driveway
- Has uncovered spaces: Yes
Features
- Levels: One
- Stories: 1
- Patio & porch: Deck, Open
- Exterior features: Dock, Shed, Gravel Driveway
- Has view: Yes
- View description: Water
- Has water view: Yes
- Water view: Water
- Waterfront features: Shoreline - Sand, Shoreline - Silt, Lake Front
- Body of water: PICKEREL
- Frontage type: Lakefront
- Frontage length: 90,90
Lot
- Size: 0.47 Acres
- Features: Lake Front, Rural Lot, Steep Slope, Views, Retaining Wall
Details
- Additional structures: Shed(s)
- Parcel number: 01034081649991
Construction
Type & style
- Home type: SingleFamily
- Architectural style: Ranch,One Story
- Property subtype: Single Family Residence
Materials
- Frame, Wood Siding
- Foundation: Block
- Roof: Composition,Shingle
Utilities & green energy
- Electric: Circuit Breakers
- Sewer: Conventional Sewer
- Water: Drilled Well
- Utilities for property: Underground Utilities
Community & neighborhood
Location
- Region: Gleason
Other
Other facts
- Ownership: Fee Simple
- Road surface type: Paved
Price history
| Date | Event | Price |
|---|---|---|
| 7/11/2025 | Sold | $235,000+4.4%$326/sqft |
Source: | ||
| 6/23/2025 | Contingent | $225,000$313/sqft |
Source: | ||
| 6/11/2025 | Price change | $225,000-1.7%$313/sqft |
Source: | ||
| 5/29/2025 | Listed for sale | $229,000+34.7%$318/sqft |
Source: | ||
| 5/28/2021 | Sold | $170,000-1.6%$236/sqft |
Source: Public Record Report a problem | ||
Public tax history
| Year | Property taxes | Tax assessment |
|---|---|---|
| 2024 | $2,389 +0.6% | $162,200 |
| 2023 | $2,373 +3.4% | $162,200 |
| 2022 | $2,296 +12.1% | $162,200 |
Find assessor info on the county website
Neighborhood: 54435
Nearby schools
GreatSchools rating
- 6/10Tomahawk Elementary SchoolGrades: PK-5Distance: 10.6 mi
- 7/10Tomahawk Middle SchoolGrades: 6-8Distance: 10.6 mi
- 7/10Tomahawk High SchoolGrades: 9-12Distance: 10.6 mi
Schools provided by the listing agent
- Elementary: LI Tomahawk
- Middle: LI Tomahawk
- High: LI Tomahawk
Source: GNMLS. This data may not be complete. We recommend contacting the local school district to confirm school assignments for this home.

Get pre-qualified for a loan
At Zillow Home Loans, we can pre-qualify you in as little as 5 minutes with no impact to your credit score.An equal housing lender. NMLS #10287.
