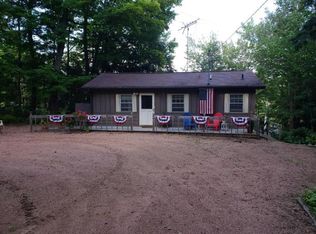Sold for $340,000
$340,000
W1626 Bear Trail Rd, Gleason, WI 54435
3beds
1,140sqft
Single Family Residence
Built in 1969
0.51 Acres Lot
$345,100 Zestimate®
$298/sqft
$1,218 Estimated rent
Home value
$345,100
$328,000 - $362,000
$1,218/mo
Zestimate® history
Loading...
Owner options
Explore your selling options
What's special
Discover lakeside living at Pickerel Lake, where the allure of the woods converges with the tranquil waters. Nestled in the picturesque Harrison Hills, this home offers an abundance of recreational opportunities. Whether you're into ATV adventures, snowmobiling, kayaking, paddleboarding, or serene no-wake power boating. Adjacent to Lincoln County Forest lands, nature is your playground. Three bedrooms on the top level all with water views, a full bathroom with a tub/shower and laundry area offer convenience. Open stairway descends to the waterside living quarters, seamlessly connecting the living room, dining area, and kitchen with lake views out to the deck for great entraining. There is a hot tub outside and a outdoor shower with hot and cold water. 2 lakeside sheds and a large 2 car garage.
Zillow last checked: 8 hours ago
Listing updated: November 20, 2025 at 08:31am
Listed by:
JACKIE LEONHARD TEAM 715-612-2673,
NORTHWOODS COMMUNITY REALTY, LLC
Bought with:
JACKIE LEONHARD TEAM, 55186 - 90
NORTHWOODS COMMUNITY REALTY, LLC
Source: GNMLS,MLS#: 214407
Facts & features
Interior
Bedrooms & bathrooms
- Bedrooms: 3
- Bathrooms: 1
- Full bathrooms: 1
Bedroom
- Level: First
- Dimensions: 10'8x11'7
Bedroom
- Level: First
- Dimensions: 9'8x11'7
Bedroom
- Level: First
- Dimensions: 10'8x11'7
Bathroom
- Level: First
Dining room
- Level: Basement
- Dimensions: 13'1x15'9
Entry foyer
- Level: First
- Dimensions: 7'1x5'6
Kitchen
- Level: Basement
- Dimensions: 6'8x8'9
Living room
- Level: Basement
- Dimensions: 9'9x18'10
Utility room
- Level: Basement
- Dimensions: 6'8x9'9
Heating
- Forced Air, Propane, Pellet Stove
Appliances
- Included: Dryer, Electric Water Heater, Microwave, Range, Refrigerator, Washer
- Laundry: Main Level
Features
- Ceiling Fan(s)
- Flooring: Carpet, Laminate, Vinyl
- Doors: French Doors
- Basement: Daylight,Exterior Entry,Egress Windows,Full,Foyer Finished,Finished,Interior Entry,Walk-Out Access
- Attic: Scuttle
- Has fireplace: No
- Fireplace features: Pellet Stove
Interior area
- Total structure area: 1,140
- Total interior livable area: 1,140 sqft
- Finished area above ground: 570
- Finished area below ground: 570
Property
Parking
- Total spaces: 2
- Parking features: Detached, Garage, Two Car Garage, Driveway
- Garage spaces: 2
- Has uncovered spaces: Yes
Features
- Levels: One
- Stories: 1
- Patio & porch: Deck, Open, Patio
- Exterior features: Dock, Patio, Shed, Gravel Driveway
- Has view: Yes
- View description: Water
- Has water view: Yes
- Water view: Water
- Waterfront features: Shoreline - Sand, Lake Front
- Body of water: PICKEREL
- Frontage type: Lakefront
- Frontage length: 90,90
Lot
- Size: 0.51 Acres
- Dimensions: 90 x 246
- Features: Lake Front, Rolling Slope, Rural Lot, Views
Details
- Additional structures: Shed(s)
- Parcel number: 01034081649989
- Zoning description: Residential
Construction
Type & style
- Home type: SingleFamily
- Architectural style: One Story
- Property subtype: Single Family Residence
Materials
- Frame, Wood Siding
- Foundation: Block
- Roof: Metal
Condition
- Year built: 1969
Utilities & green energy
- Electric: Circuit Breakers
- Sewer: County Septic Maintenance Program - Yes, Conventional Sewer
- Water: Drilled Well
- Utilities for property: Phone Available, Underground Utilities
Community & neighborhood
Location
- Region: Gleason
- Subdivision: Pickerel Lake Beach Sub
Other
Other facts
- Ownership: Fee Simple
- Road surface type: Paved
Price history
| Date | Event | Price |
|---|---|---|
| 11/19/2025 | Sold | $340,000-2.9%$298/sqft |
Source: | ||
| 10/28/2025 | Contingent | $350,000$307/sqft |
Source: | ||
| 9/24/2025 | Listed for sale | $350,000+7.7%$307/sqft |
Source: | ||
| 9/21/2023 | Sold | $325,000+8.3%$285/sqft |
Source: | ||
| 8/30/2023 | Pending sale | $300,000$263/sqft |
Source: | ||
Public tax history
| Year | Property taxes | Tax assessment |
|---|---|---|
| 2024 | $2,562 +0.6% | $174,000 |
| 2023 | $2,546 +3% | $174,000 |
| 2022 | $2,471 +12.5% | $174,000 |
Find assessor info on the county website
Neighborhood: 54435
Nearby schools
GreatSchools rating
- 6/10Tomahawk Elementary SchoolGrades: PK-5Distance: 10.6 mi
- 7/10Tomahawk Middle SchoolGrades: 6-8Distance: 10.6 mi
- 7/10Tomahawk High SchoolGrades: 9-12Distance: 10.6 mi
Schools provided by the listing agent
- Elementary: LI Tomahawk
- Middle: LI Tomahawk
- High: LI Tomahawk
Source: GNMLS. This data may not be complete. We recommend contacting the local school district to confirm school assignments for this home.
Get pre-qualified for a loan
At Zillow Home Loans, we can pre-qualify you in as little as 5 minutes with no impact to your credit score.An equal housing lender. NMLS #10287.
