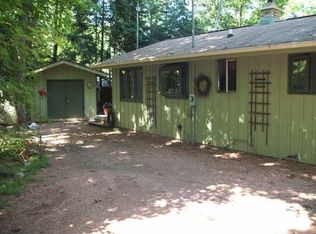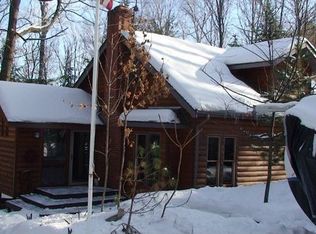Sold for $400,000 on 11/20/25
$400,000
W1666 Bear Trail Rd, Gleason, WI 54435
2beds
2,144sqft
Single Family Residence
Built in ----
0.43 Acres Lot
$401,300 Zestimate®
$187/sqft
$1,504 Estimated rent
Home value
$401,300
$381,000 - $421,000
$1,504/mo
Zestimate® history
Loading...
Owner options
Explore your selling options
What's special
Don't miss out on this absolutely gorgeous inside, 2 bedroom, 2 bath turnkey get-a-way or year-round home on serene Pickerel Lake offers the perfect Northwoods getaway. Main level showcases a beautifully remodeled kitchen with custom hickory cabinetry and wood laminate flooring, an adjoining dining area, two bedrooms, a full bath, and a welcoming living room with a wood-burning fireplace and lake views out the screened-in porch. The lower level features a spacious family room with pellet stove, laundry and craft room, a second full bath, and a cozy bar room overlooking the lake—ideal for sharing fish stories late into the night. Outdoors, you’ll love the storage shed. Pickerel Lake is known for excellent musky, northern, and panfish fishing—without the noise of jet skis or speed boats. Set in the rolling Harrison Hills known for its ATV and snowmobile trails. Furnished.
Zillow last checked: 8 hours ago
Listing updated: November 20, 2025 at 02:26pm
Listed by:
JACKIE LEONHARD TEAM 715-612-2673,
NORTHWOODS COMMUNITY REALTY, LLC
Bought with:
JACKIE LEONHARD TEAM, 55186 - 90
NORTHWOODS COMMUNITY REALTY, LLC
Source: GNMLS,MLS#: 214243
Facts & features
Interior
Bedrooms & bathrooms
- Bedrooms: 2
- Bathrooms: 2
- Full bathrooms: 2
Bedroom
- Level: First
- Dimensions: 12'1x14'10
Bedroom
- Level: First
- Dimensions: 8'5x9'5
Bathroom
- Level: Basement
Bathroom
- Level: First
Dining room
- Level: First
- Dimensions: 6'9x11'11
Entry foyer
- Level: First
- Dimensions: 4'7x9'1
Kitchen
- Level: First
- Dimensions: 10'2x13'2
Living room
- Level: Basement
- Dimensions: 24'3x14'3
Living room
- Level: First
- Dimensions: 22'9x13'8
Office
- Level: Basement
- Dimensions: 9'7x20'11
Other
- Level: Basement
- Dimensions: 16'11x9'8
Other
- Level: Basement
- Dimensions: 13'5x11'5
Screened porch
- Level: First
- Dimensions: 10'6x6'5
Utility room
- Level: Basement
- Dimensions: 7'4x13'3
Heating
- Forced Air, Propane
Cooling
- Central Air
Appliances
- Included: Dryer, Dishwasher, Electric Oven, Electric Range, Electric Water Heater, Microwave, Refrigerator, Washer
Features
- Wet Bar, Ceiling Fan(s)
- Flooring: Carpet, Laminate
- Basement: Full,Partially Finished,Walk-Out Access
- Attic: None
- Number of fireplaces: 1
- Fireplace features: Pellet Stove, Wood Burning
Interior area
- Total structure area: 2,144
- Total interior livable area: 2,144 sqft
- Finished area above ground: 1,074
- Finished area below ground: 1,070
Property
Parking
- Total spaces: 4
- Parking features: Garage, One Car Garage, Two Car Garage, Driveway
- Garage spaces: 1
- Has uncovered spaces: Yes
Features
- Levels: One
- Stories: 1
- Exterior features: Dock, Out Building(s), Shed, Gravel Driveway, Propane Tank - Leased
- Has view: Yes
- View description: Water
- Has water view: Yes
- Water view: Water
- Waterfront features: Shoreline - Sand, Shoreline - Silt, Lake Front
- Body of water: PICKEREL
- Frontage type: Lakefront
- Frontage length: 101,101
Lot
- Size: 0.43 Acres
- Features: Lake Front, Rural Lot, Views, Wooded
Details
- Additional structures: Garage(s), Outbuilding, Shed(s)
- Parcel number: 01034081649980
- Zoning description: Residential
- Other equipment: Generator
Construction
Type & style
- Home type: SingleFamily
- Architectural style: Ranch,One Story
- Property subtype: Single Family Residence
Materials
- Cedar, Frame, Wood Siding
- Foundation: Block
- Roof: Composition,Shingle
Utilities & green energy
- Electric: Circuit Breakers
- Sewer: County Septic Maintenance Program - Yes, Conventional Sewer
- Water: Drilled Well
Community & neighborhood
Location
- Region: Gleason
- Subdivision: Pickerel Lake Beach
Other
Other facts
- Ownership: Fee Simple
- Road surface type: Paved
Price history
| Date | Event | Price |
|---|---|---|
| 11/20/2025 | Sold | $400,000$187/sqft |
Source: | ||
| 11/7/2025 | Pending sale | $400,000$187/sqft |
Source: | ||
| 9/18/2025 | Contingent | $400,000$187/sqft |
Source: | ||
| 9/11/2025 | Listed for sale | $400,000+43.1%$187/sqft |
Source: | ||
| 7/26/2019 | Listing removed | $279,500$130/sqft |
Source: FIRST WEBER - RHINELANDER #178168 Report a problem | ||
Public tax history
| Year | Property taxes | Tax assessment |
|---|---|---|
| 2024 | $3,044 +2% | $218,000 |
| 2023 | $2,983 +1.9% | $218,000 |
| 2022 | $2,928 +13.6% | $218,000 |
Find assessor info on the county website
Neighborhood: 54435
Nearby schools
GreatSchools rating
- 6/10Tomahawk Elementary SchoolGrades: PK-5Distance: 10.5 mi
- 7/10Tomahawk Middle SchoolGrades: 6-8Distance: 10.5 mi
- 7/10Tomahawk High SchoolGrades: 9-12Distance: 10.5 mi
Schools provided by the listing agent
- Elementary: LI Tomahawk
- Middle: LI Tomahawk
- High: LI Tomahawk
Source: GNMLS. This data may not be complete. We recommend contacting the local school district to confirm school assignments for this home.

Get pre-qualified for a loan
At Zillow Home Loans, we can pre-qualify you in as little as 5 minutes with no impact to your credit score.An equal housing lender. NMLS #10287.

