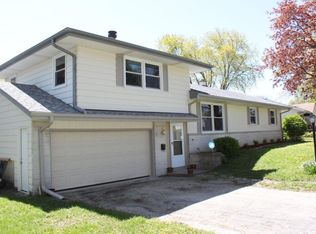Closed
$420,000
W173N9513 Joper ROAD, Menomonee Falls, WI 53051
3beds
1,780sqft
Single Family Residence
Built in 1963
10,018.8 Square Feet Lot
$434,700 Zestimate®
$236/sqft
$2,485 Estimated rent
Home value
$434,700
$404,000 - $465,000
$2,485/mo
Zestimate® history
Loading...
Owner options
Explore your selling options
What's special
Beautifully updated and lovingly maintained by the same owners for over 30 years, this delightful ranch home offers comfort, style, and convenience. Step inside to an open concept layout featuring gleaming granite countertops, stainless steel appliances, and a spacious first-floor laundry area. The finished lower level is perfect for entertaining, complete with a large family room and a full-size bathroom. Outside, enjoy the beautifully landscaped yard, a stunning patio with a pergola, and a built-in grill--ideal for relaxing or hosting summer gatherings. Don't miss this rare opportunity to own a truly move-in ready home in one of Menomonee Falls' most sought-after neighborhoods!
Zillow last checked: 8 hours ago
Listing updated: December 30, 2025 at 05:32am
Listed by:
Renee Kolbeck PropertyInfo@shorewest.com,
Shorewest Realtors, Inc.
Bought with:
Devine Team*
Source: WIREX MLS,MLS#: 1926912 Originating MLS: Metro MLS
Originating MLS: Metro MLS
Facts & features
Interior
Bedrooms & bathrooms
- Bedrooms: 3
- Bathrooms: 2
- Full bathrooms: 2
- Main level bedrooms: 3
Primary bedroom
- Level: Main
- Area: 120
- Dimensions: 12 x 10
Bedroom 2
- Level: Main
- Area: 110
- Dimensions: 11 x 10
Bedroom 3
- Level: Main
- Area: 100
- Dimensions: 10 x 10
Bathroom
- Features: Tub Only, Ceramic Tile, Shower Over Tub, Shower Stall
Kitchen
- Level: Main
- Area: 209
- Dimensions: 19 x 11
Living room
- Level: Main
- Area: 234
- Dimensions: 18 x 13
Heating
- Natural Gas, Forced Air
Cooling
- Central Air
Appliances
- Included: Dishwasher, Disposal, Dryer, Microwave, Oven, Range, Refrigerator, Washer
Features
- High Speed Internet, Pantry
- Flooring: Wood
- Basement: Block,Finished,Full,Radon Mitigation System,Sump Pump
Interior area
- Total structure area: 1,780
- Total interior livable area: 1,780 sqft
- Finished area above ground: 1,080
- Finished area below ground: 700
Property
Parking
- Total spaces: 1.5
- Parking features: Garage Door Opener, Attached, 1 Car, 1 Space
- Attached garage spaces: 1.5
Features
- Levels: One
- Stories: 1
- Patio & porch: Patio
Lot
- Size: 10,018 sqft
- Dimensions: .23
Details
- Additional structures: Garden Shed
- Parcel number: MNFV0013060
- Zoning: RES
Construction
Type & style
- Home type: SingleFamily
- Architectural style: Ranch
- Property subtype: Single Family Residence
Materials
- Aluminum Siding, Aluminum/Steel, Brick, Brick/Stone
Condition
- 21+ Years
- New construction: No
- Year built: 1963
Utilities & green energy
- Sewer: Public Sewer
- Water: Public
- Utilities for property: Cable Available
Community & neighborhood
Location
- Region: Menomonee Falls
- Subdivision: Devon Wood
- Municipality: Menomonee Falls
Price history
| Date | Event | Price |
|---|---|---|
| 8/15/2025 | Sold | $420,000+13.8%$236/sqft |
Source: | ||
| 7/19/2025 | Contingent | $369,000$207/sqft |
Source: | ||
| 7/17/2025 | Listed for sale | $369,000$207/sqft |
Source: | ||
Public tax history
| Year | Property taxes | Tax assessment |
|---|---|---|
| 2023 | $2,799 +2.5% | $277,100 +51.9% |
| 2022 | $2,731 +4.7% | $182,400 |
| 2021 | $2,609 -5.9% | $182,400 |
Find assessor info on the county website
Neighborhood: 53051
Nearby schools
GreatSchools rating
- NAShady Lane Elementary SchoolGrades: PK-2Distance: 0.7 mi
- 5/10North Middle SchoolGrades: 6-8Distance: 1 mi
- 9/10Menomonee Falls High SchoolGrades: 9-12Distance: 2.6 mi
Schools provided by the listing agent
- Elementary: Menomonee Falls
- Middle: North
- High: Menomonee Falls
- District: Menomonee Falls
Source: WIREX MLS. This data may not be complete. We recommend contacting the local school district to confirm school assignments for this home.
Get pre-qualified for a loan
At Zillow Home Loans, we can pre-qualify you in as little as 5 minutes with no impact to your credit score.An equal housing lender. NMLS #10287.
Sell for more on Zillow
Get a Zillow Showcase℠ listing at no additional cost and you could sell for .
$434,700
2% more+$8,694
With Zillow Showcase(estimated)$443,394
