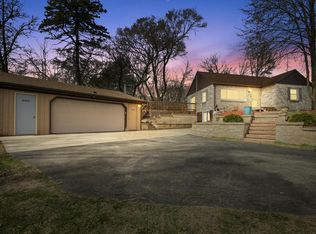Closed
$315,000
W195S7366 Racine AVENUE, Muskego, WI 53150
3beds
1,512sqft
Single Family Residence
Built in 1949
0.5 Acres Lot
$402,400 Zestimate®
$208/sqft
$2,461 Estimated rent
Home value
$402,400
$382,000 - $427,000
$2,461/mo
Zestimate® history
Loading...
Owner options
Explore your selling options
What's special
Welcome to W195S7366 Racine Ave in Muskego! Back on the market due to buyer's financing. Move-in-ready, open concept ranch is the result of a complete renovation in 2017. A stylish kitchen boasts stainless steel appliances, granite counters with a snack bar overhang, leading to the spacious living room with nice laminate flooring. A full main bathroom showcases a jetted tub and attractive fixtures, complimenting three nice-sized bedrooms. A second full bath offers a shower stall and access from the back entry. Pantry has spacious storage, main floor laundry, tons of room in the extra deep garage, which offers even more space for ideas in the loft. Half acre lot to enjoy, well situated in desirable Muskego, and minutes from Muskego's lakes.
Zillow last checked: 8 hours ago
Listing updated: March 04, 2024 at 05:44am
Listed by:
Joey Carini 414-467-5431,
Keller Williams Realty-Milwaukee North Shore
Bought with:
Tyler A Vande Zande
Source: WIREX MLS,MLS#: 1847712 Originating MLS: Metro MLS
Originating MLS: Metro MLS
Facts & features
Interior
Bedrooms & bathrooms
- Bedrooms: 3
- Bathrooms: 2
- Full bathrooms: 1
- 1/2 bathrooms: 1
- Main level bedrooms: 2
Primary bedroom
- Level: Main
- Area: 144
- Dimensions: 12 x 12
Bedroom 2
- Level: Main
- Area: 130
- Dimensions: 10 x 13
Bedroom 3
- Area: 120
- Dimensions: 10 x 12
Bathroom
- Features: Tub Only, Ceramic Tile, Master Bedroom Bath, Shower Over Tub
Kitchen
- Level: Main
- Area: 169
- Dimensions: 13 x 13
Living room
- Level: Main
- Area: 204
- Dimensions: 17 x 12
Heating
- Natural Gas, Forced Air
Cooling
- Central Air
Appliances
- Included: Dishwasher, Disposal, Dryer, Microwave, Oven, Range, Refrigerator, Washer, Water Softener
Features
- High Speed Internet
- Flooring: Wood or Sim.Wood Floors
- Basement: Crawl Space
Interior area
- Total structure area: 1,512
- Total interior livable area: 1,512 sqft
- Finished area above ground: 1,512
Property
Parking
- Total spaces: 3
- Parking features: Garage Door Opener, Attached, 3 Car, 1 Space
- Attached garage spaces: 3
Features
- Levels: One
- Stories: 1
Lot
- Size: 0.50 Acres
Details
- Parcel number: MSKC2189979
- Zoning: res
Construction
Type & style
- Home type: SingleFamily
- Architectural style: Ranch
- Property subtype: Single Family Residence
Materials
- Aluminum Trim, Vinyl Siding
Condition
- 21+ Years
- New construction: No
- Year built: 1949
Utilities & green energy
- Sewer: Public Sewer
- Water: Shared Well
- Utilities for property: Cable Available
Community & neighborhood
Location
- Region: Muskego
- Municipality: Muskego
Other
Other facts
- Listing terms: Contract,Owner May Carry,Lease Option
Price history
| Date | Event | Price |
|---|---|---|
| 1/12/2024 | Sold | $315,000-1.5%$208/sqft |
Source: | ||
| 12/6/2023 | Contingent | $319,900$212/sqft |
Source: | ||
| 11/27/2023 | Price change | $319,900-3%$212/sqft |
Source: | ||
| 10/30/2023 | Price change | $329,900-1.5%$218/sqft |
Source: | ||
| 10/12/2023 | Listed for sale | $334,900$221/sqft |
Source: | ||
Public tax history
| Year | Property taxes | Tax assessment |
|---|---|---|
| 2023 | $3,751 +5.6% | $309,400 |
| 2022 | $3,553 +0.5% | $309,400 |
| 2021 | $3,536 -7.4% | $309,400 +16.3% |
Find assessor info on the county website
Neighborhood: 53150
Nearby schools
GreatSchools rating
- 8/10Mill Valley Elementary SchoolGrades: PK-4Distance: 1.1 mi
- 7/10Lake Denoon Middle SchoolGrades: 5-8Distance: 4.2 mi
- 8/10Muskego High SchoolGrades: 9-12Distance: 1.9 mi
Schools provided by the listing agent
- High: Muskego
- District: Muskego-Norway
Source: WIREX MLS. This data may not be complete. We recommend contacting the local school district to confirm school assignments for this home.
Get pre-qualified for a loan
At Zillow Home Loans, we can pre-qualify you in as little as 5 minutes with no impact to your credit score.An equal housing lender. NMLS #10287.
Sell with ease on Zillow
Get a Zillow Showcase℠ listing at no additional cost and you could sell for —faster.
$402,400
2% more+$8,048
With Zillow Showcase(estimated)$410,448
