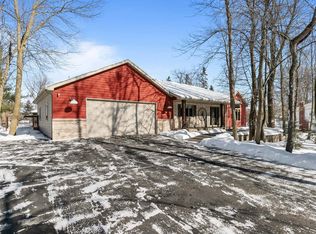Sold
$1,870,000
W1977 Center Valley Rd, Freedom, WI 54130
3beds
5,838sqft
Single Family Residence
Built in 2000
10 Acres Lot
$1,911,700 Zestimate®
$320/sqft
$3,846 Estimated rent
Home value
$1,911,700
$1.70M - $2.14M
$3,846/mo
Zestimate® history
Loading...
Owner options
Explore your selling options
What's special
Experience unmatched luxury in this custom built 10-acre estate. Nestled just north of Appleton. Featuring 3 bedrooms, 3 full baths & 4 half baths. Fully reimagined in 2017 - this property has it all. From heated maple hardwoods, a 2-acre fully stocked pond w/ beach style entry & dock, 2 separate wet bars w/ ice makers, expansive added entertainment room w/ built in koi pond, massive pole shed w/ attached heated workshop & 6+ car garage, chicken coop, built in exterior firepit & more! Spend your summers relaxing by your resort-style infinity edge pool & hot tub w/ built in tiki bar. This estate is one of a kind - a combination of custom quality high end construction & thoughtful design - ready for its new owners. Schedule your private showing today. 48hrs binding & preapproval/POF required
Zillow last checked: 16 hours ago
Listing updated: September 06, 2025 at 03:20am
Listed by:
Ryan Paul Office:920-739-2121,
Century 21 Ace Realty
Bought with:
Curtis Stark
Keller Williams Green Bay
Source: RANW,MLS#: 50310214
Facts & features
Interior
Bedrooms & bathrooms
- Bedrooms: 3
- Bathrooms: 7
- Full bathrooms: 3
- 1/2 bathrooms: 4
Bedroom 1
- Level: Main
- Dimensions: 19x18
Bedroom 2
- Level: Upper
- Dimensions: 22x14
Bedroom 3
- Level: Upper
- Dimensions: 14x12
Dining room
- Level: Main
- Dimensions: 12x11
Family room
- Level: Lower
- Dimensions: 22x22
Kitchen
- Level: Main
- Dimensions: 18x13
Living room
- Level: Main
- Dimensions: 38x31
Other
- Description: Bonus Room
- Level: Main
- Dimensions: 50x30
Other
- Description: Bonus Room
- Level: Lower
- Dimensions: 50x30
Cooling
- Central Air
Appliances
- Included: Dishwasher, Dryer, Microwave, Range, Refrigerator, Washer, Water Softener Owned
Features
- At Least 1 Bathtub, Kitchen Island, Pantry, Vaulted Ceiling(s), Walk-In Closet(s), Walk-in Shower, Wet Bar, Smart Home
- Windows: Skylight(s)
- Basement: 8Ft+ Ceiling,Full,Sump Pump,Partial Fin. Contiguous
- Number of fireplaces: 2
- Fireplace features: Two, Gas, Wood Burning
Interior area
- Total interior livable area: 5,838 sqft
- Finished area above ground: 4,788
- Finished area below ground: 1,050
Property
Parking
- Total spaces: 8
- Parking features: Attached, Basement, Detached, Heated Garage, Garage Door Opener, Tandem
- Attached garage spaces: 8
Features
- Patio & porch: Patio
- Has private pool: Yes
- Pool features: In Ground
- Has spa: Yes
- Spa features: Hot Tub, Bath
Lot
- Size: 10 Acres
Details
- Additional structures: Gazebo, Garage(s)
- Parcel number: 090028200
- Zoning: Residential
- Special conditions: Arms Length
Construction
Type & style
- Home type: SingleFamily
- Property subtype: Single Family Residence
Materials
- Aluminum Siding, Brick
- Foundation: Poured Concrete
Condition
- New construction: No
- Year built: 2000
Utilities & green energy
- Sewer: Mound Septic
- Water: Well
Community & neighborhood
Location
- Region: Freedom
Price history
| Date | Event | Price |
|---|---|---|
| 9/4/2025 | Sold | $1,870,000-5.3%$320/sqft |
Source: RANW #50310214 Report a problem | ||
| 7/1/2025 | Contingent | $1,975,000$338/sqft |
Source: | ||
| 6/19/2025 | Listed for sale | $1,975,000+97.5%$338/sqft |
Source: RANW #50310214 Report a problem | ||
| 4/9/2015 | Listing removed | $999,900$171/sqft |
Source: Shorewest, REALTORS #50098512 Report a problem | ||
| 9/26/2014 | Price change | $999,900-13.1%$171/sqft |
Source: Shorewest, REALTORS #50098512 Report a problem | ||
Public tax history
| Year | Property taxes | Tax assessment |
|---|---|---|
| 2024 | $16,878 +17.5% | $864,000 |
| 2023 | $14,368 +6.5% | $864,000 |
| 2022 | $13,495 +1.5% | $864,000 |
Find assessor info on the county website
Neighborhood: 54130
Nearby schools
GreatSchools rating
- 6/10Freedom Elementary SchoolGrades: PK-5Distance: 2.8 mi
- 5/10Freedom Middle SchoolGrades: 6-8Distance: 1.1 mi
- 7/10Freedom High SchoolGrades: 9-12Distance: 1.1 mi
Schools provided by the listing agent
- Elementary: Freedom
- Middle: Freedom
- High: Freedom
Source: RANW. This data may not be complete. We recommend contacting the local school district to confirm school assignments for this home.

Get pre-qualified for a loan
At Zillow Home Loans, we can pre-qualify you in as little as 5 minutes with no impact to your credit score.An equal housing lender. NMLS #10287.
