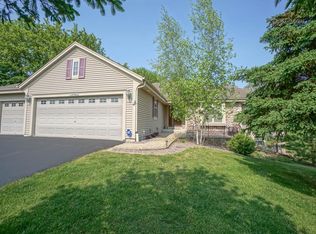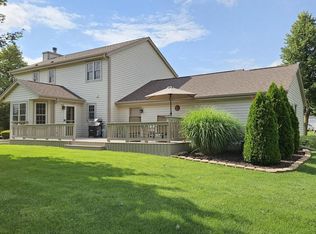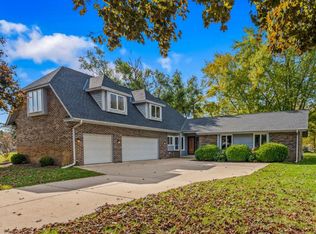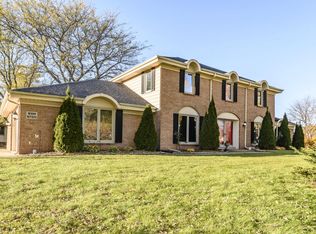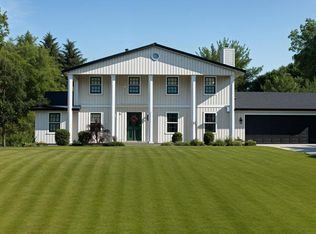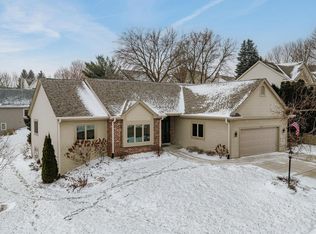This inviting Muskego Colonial welcomes you with a circular drive & picturesque landscaping. Open-concept living makes entertaining easy. The sun-filled Great Room features a cozy gas fireplace, skylights and all-new windows that bring in abundant natural light. Adjoining dining room overlooks the backyard patio. The eat-in kitchen offers stainless appliances, quartz counters & a pantry. Relax in the Primary Suite with a spa-like bath and walk-in closet. The connected spacious three-season room is perfect for enjoying the backyard views. Upstairs includes two generous bedrooms, a flexible loft with potential for a 4th BR (newer carpet throughout). Oversized 3.5 car garage with hose & a large garden that is ready for spring. Recent updates: AC, water heater & all windows in 2024, roof-2015
Active
$619,900
W199S8618 Woods ROAD, Muskego, WI 53150
3beds
2,545sqft
Est.:
Single Family Residence
Built in 1995
0.38 Acres Lot
$624,800 Zestimate®
$244/sqft
$24/mo HOA
What's special
Flexible loftQuartz countersCircular driveSun-filled great roomPicturesque landscapingCozy gas fireplaceEat-in kitchen
- 12 days |
- 4,915 |
- 87 |
Likely to sell faster than
Zillow last checked: 8 hours ago
Listing updated: January 12, 2026 at 12:30am
Listed by:
Jacob Schneider Group*,
Century 21 Affiliated - Delafield
Source: WIREX MLS,MLS#: 1946012 Originating MLS: Metro MLS
Originating MLS: Metro MLS
Tour with a local agent
Facts & features
Interior
Bedrooms & bathrooms
- Bedrooms: 3
- Bathrooms: 3
- Full bathrooms: 2
- 1/2 bathrooms: 1
- Main level bedrooms: 1
Primary bedroom
- Level: Main
- Area: 176
- Dimensions: 16 x 11
Bedroom 2
- Level: Upper
- Area: 270
- Dimensions: 18 x 15
Bedroom 3
- Level: Upper
- Area: 176
- Dimensions: 16 x 11
Dining room
- Level: Main
- Area: 156
- Dimensions: 13 x 12
Kitchen
- Level: Main
- Area: 228
- Dimensions: 19 x 12
Living room
- Level: Main
- Area: 400
- Dimensions: 20 x 20
Heating
- Natural Gas, Forced Air
Cooling
- Central Air
Appliances
- Included: Other
Features
- Pantry, Cathedral/vaulted ceiling, Walk-In Closet(s)
- Flooring: Wood
- Basement: Block,Full,Radon Mitigation System,Sump Pump
Interior area
- Total structure area: 2,545
- Total interior livable area: 2,545 sqft
Property
Parking
- Total spaces: 3.5
- Parking features: Garage Door Opener, Attached, 3 Car
- Attached garage spaces: 3.5
Features
- Levels: Two
- Stories: 2
- Patio & porch: Patio
Lot
- Size: 0.38 Acres
Details
- Parcel number: MSKC2227004
- Zoning: Res
Construction
Type & style
- Home type: SingleFamily
- Architectural style: Colonial
- Property subtype: Single Family Residence
Materials
- Vinyl Siding
Condition
- 21+ Years
- New construction: No
- Year built: 1995
Utilities & green energy
- Sewer: Public Sewer
- Water: Public, Well
- Utilities for property: Cable Available
Community & HOA
Community
- Subdivision: Plum Creek
HOA
- Has HOA: Yes
- HOA fee: $285 annually
Location
- Region: Muskego
- Municipality: Muskego
Financial & listing details
- Price per square foot: $244/sqft
- Tax assessed value: $513,700
- Annual tax amount: $5,471
- Date on market: 1/6/2026
- Inclusions: Oven/Range, Refrigerator, Dishwasher, Microwave, Washer, Dryer, Water Softener--Owned, Reverse Osmosis, Patio Set, Garage Fridge, Basement Freezer
Estimated market value
$624,800
$594,000 - $656,000
$3,301/mo
Price history
Price history
| Date | Event | Price |
|---|---|---|
| 1/6/2026 | Listed for sale | $619,900+8.8%$244/sqft |
Source: | ||
| 6/28/2024 | Sold | $570,000-4.2%$224/sqft |
Source: | ||
| 5/30/2024 | Contingent | $594,900$234/sqft |
Source: | ||
| 5/16/2024 | Listed for sale | $594,900+98.3%$234/sqft |
Source: | ||
| 6/19/2015 | Sold | $300,000$118/sqft |
Source: Agent Provided Report a problem | ||
Public tax history
Public tax history
| Year | Property taxes | Tax assessment |
|---|---|---|
| 2023 | $4,591 +2.4% | $404,100 |
| 2022 | $4,482 +0.8% | $404,100 |
| 2021 | $4,445 +2.1% | $404,100 +29.4% |
Find assessor info on the county website
BuyAbility℠ payment
Est. payment
$3,667/mo
Principal & interest
$2894
Property taxes
$532
Other costs
$241
Climate risks
Neighborhood: 53150
Nearby schools
GreatSchools rating
- 7/10Lake Denoon Middle SchoolGrades: 5-8Distance: 2.6 mi
- 8/10Muskego High SchoolGrades: 9-12Distance: 1 mi
- 8/10Mill Valley Elementary SchoolGrades: PK-4Distance: 2.7 mi
Schools provided by the listing agent
- Elementary: Mill Valley
- Middle: Lake Denoon
- High: Muskego
- District: Muskego-Norway
Source: WIREX MLS. This data may not be complete. We recommend contacting the local school district to confirm school assignments for this home.
- Loading
- Loading
