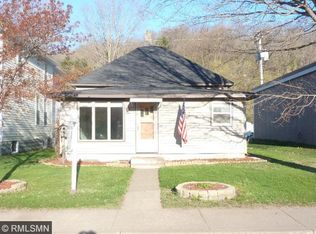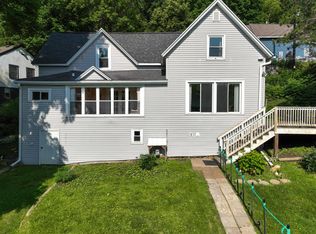Closed
$175,000
W218 Central St, Spring Valley, WI 54767
3beds
1,090sqft
Single Family Residence
Built in 1930
5,000 Square Feet Lot
$176,500 Zestimate®
$161/sqft
$1,484 Estimated rent
Home value
$176,500
Estimated sales range
Not available
$1,484/mo
Zestimate® history
Loading...
Owner options
Explore your selling options
What's special
Step into vintage charm with modern updates in this classic 1 ½-story Cape Cod located in the quaint town of Spring Valley! This 3-bedroom, 1-bath home has a brand-new roof (11/2024) with a 50-year transferable warranty, a 2-year-old furnace, new windows and doors. The renovated kitchen features a new tile floor, stylish backsplash, quartz countertops, new sink and faucet. New appliances, dishwasher, stove, refrigerator, and range hood. New lighting enhances the main level’s warmth, while the living and dining areas showcase refinished hardwood flooring for a timeless touch. Upstairs, each bedroom has been refreshed with new paint, carpeting, and doors. The main-floor bathroom is fully upgraded new toilet, vanity, tile floor, and shower surround. Main floor laundry room. Completing this home is a 12x19 attached one-car garage. Seller will contribute $3000 towards buyers closing costs, prepaids or 1 year home or flood insurance. New Gutters 2025. Don’t miss your chance to tour this well-cared-for, move-in-ready home – come take a look!
Zillow last checked: 8 hours ago
Listing updated: December 12, 2025 at 11:30am
Listed by:
Karen M. Cadotte 715-440-0210,
WESTconsin Realty LLC
Bought with:
Jacob Brunnquell
EXP Realty, LLC
Source: NorthstarMLS as distributed by MLS GRID,MLS#: 6628924
Facts & features
Interior
Bedrooms & bathrooms
- Bedrooms: 3
- Bathrooms: 1
- Full bathrooms: 1
Bedroom
- Level: Upper
- Area: 120 Square Feet
- Dimensions: 10x12
Bedroom 2
- Level: Upper
- Area: 115 Square Feet
- Dimensions: 10x11.5
Bedroom 3
- Level: Upper
- Area: 82.5 Square Feet
- Dimensions: 7.5x11
Bathroom
- Level: Main
- Area: 54 Square Feet
- Dimensions: 9x6
Dining room
- Level: Main
- Area: 168 Square Feet
- Dimensions: 12x14
Kitchen
- Level: Main
- Area: 133 Square Feet
- Dimensions: 9.5x14
Laundry
- Level: Main
- Area: 81 Square Feet
- Dimensions: 9x9
Living room
- Level: Main
- Area: 156 Square Feet
- Dimensions: 12x13
Heating
- Forced Air
Cooling
- Central Air
Appliances
- Included: Dishwasher, Dryer, Range, Refrigerator, Washer
Features
- Basement: Full
- Has fireplace: No
Interior area
- Total structure area: 1,090
- Total interior livable area: 1,090 sqft
- Finished area above ground: 1,090
- Finished area below ground: 0
Property
Parking
- Total spaces: 1
- Parking features: Attached
- Attached garage spaces: 1
- Details: Garage Dimensions (12x19)
Accessibility
- Accessibility features: None
Features
- Levels: One and One Half
- Stories: 1
Lot
- Size: 5,000 sqft
- Dimensions: 50 x 100
Details
- Foundation area: 626
- Parcel number: 181010440200
- Zoning description: Residential-Single Family
Construction
Type & style
- Home type: SingleFamily
- Property subtype: Single Family Residence
Materials
- Roof: Age 8 Years or Less
Condition
- New construction: No
- Year built: 1930
Utilities & green energy
- Electric: Circuit Breakers
- Gas: Natural Gas
- Sewer: City Sewer/Connected
- Water: City Water/Connected
Community & neighborhood
Location
- Region: Spring Valley
- Subdivision: Akers Add
HOA & financial
HOA
- Has HOA: No
Price history
| Date | Event | Price |
|---|---|---|
| 12/5/2025 | Sold | $175,000+6.1%$161/sqft |
Source: | ||
| 10/15/2025 | Listed for sale | $165,000$151/sqft |
Source: | ||
| 10/2/2025 | Listing removed | $165,000$151/sqft |
Source: | ||
| 9/4/2025 | Contingent | $165,000$151/sqft |
Source: | ||
| 7/30/2025 | Price change | $165,000-8.3%$151/sqft |
Source: | ||
Public tax history
| Year | Property taxes | Tax assessment |
|---|---|---|
| 2024 | $1,459 -12.3% | $104,800 +43.2% |
| 2023 | $1,663 -6.3% | $73,200 |
| 2022 | $1,774 -9.5% | $73,200 |
Find assessor info on the county website
Neighborhood: 54767
Nearby schools
GreatSchools rating
- 8/10Spring Valley Elementary SchoolGrades: PK-5Distance: 1.3 mi
- 8/10Spring Valley Middle SchoolGrades: 6-8Distance: 1.3 mi
- 6/10Spring Valley High SchoolGrades: 9-12Distance: 1.3 mi

Get pre-qualified for a loan
At Zillow Home Loans, we can pre-qualify you in as little as 5 minutes with no impact to your credit score.An equal housing lender. NMLS #10287.

