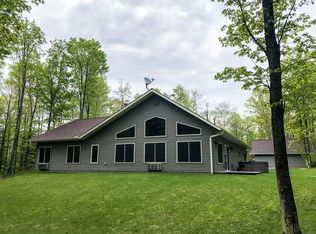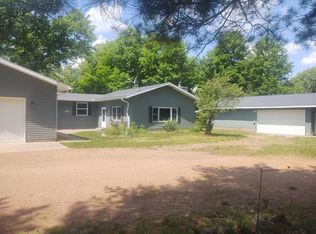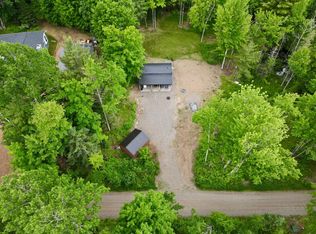Sold for $550,000
$550,000
W2181 Gouda Rd, Tomahawk, WI 54487
2beds
2,028sqft
Single Family Residence
Built in 1965
33.42 Acres Lot
$556,200 Zestimate®
$271/sqft
$1,352 Estimated rent
Home value
$556,200
Estimated sales range
Not available
$1,352/mo
Zestimate® history
Loading...
Owner options
Explore your selling options
What's special
Once in a lifetime opportunity to own a peaceful, private sanctuary in the Northwoods. Cross First Creek along the private 1/3-mile drive leading into a secluded holler, then pass over a bridge crossing Green Meadow Creek to the paved drive that welcomes you to this unique updated homestead. Open concept main level, hardwood floors, beamed vaulted T&G ceilings, cultured stone fireplace w/woodstove insert, custom mantel & details throughout. Enjoy the sights & sounds of nature all around from either of 2 covered decks. 2nd bedroom/bath, rec room w/gas log stove in finished lower level walkout to a 3-season room. A detached 2-car garage is built into the hillside, featuring a heated workshop above, while an additional RV storage area with lean-to, wood storage shed, and carefully designed spaces provide function and charm. This one-of-a-kind property blends rustic Northwoods character with modern comfort, creating the perfect retreat for those seeking peace, privacy, and timeless beauty
Zillow last checked: 8 hours ago
Listing updated: October 24, 2025 at 08:53am
Listed by:
KIM BRIXIUS 715-612-4206,
RE/MAX PROPERTY PROS - TOMAHAWK
Bought with:
KIM BRIXIUS, 51270 - 90
RE/MAX PROPERTY PROS - TOMAHAWK
Source: GNMLS,MLS#: 213968
Facts & features
Interior
Bedrooms & bathrooms
- Bedrooms: 2
- Bathrooms: 2
- Full bathrooms: 2
Primary bedroom
- Level: First
- Dimensions: 14'8x11'11
Bedroom
- Level: Basement
- Dimensions: 13'6x9'11
Bathroom
- Level: First
Bathroom
- Level: Basement
Dining room
- Level: First
- Dimensions: 18'6x11'5
Family room
- Level: Basement
- Dimensions: 22'4x22'7
Florida room
- Level: Basement
- Dimensions: 7'8x22'7
Kitchen
- Level: First
- Dimensions: 13'3x12'4
Laundry
- Level: Basement
- Dimensions: 5'9x7'11
Living room
- Level: First
- Dimensions: 24'1x12'3
Utility room
- Level: Basement
- Dimensions: 6'5x12'2
Heating
- Forced Air, Propane, Wood
Appliances
- Included: Dryer, Dishwasher, Microwave, Range, Refrigerator, Water Softener, Tankless Water Heater, Washer
- Laundry: Washer Hookup, In Basement
Features
- Ceiling Fan(s), Cathedral Ceiling(s), High Ceilings, Vaulted Ceiling(s), Walk-In Closet(s)
- Flooring: Carpet, Tile, Wood
- Basement: Daylight,Exterior Entry,Egress Windows,Full,Foyer Finished,Finished,Interior Entry,Walk-Out Access
- Attic: None
- Number of fireplaces: 1
- Fireplace features: Insert, Gas Log, Multiple, Stove, Wood Burning
Interior area
- Total structure area: 2,028
- Total interior livable area: 2,028 sqft
- Finished area above ground: 1,164
- Finished area below ground: 864
Property
Parking
- Total spaces: 2
- Parking features: Carport, Detached, Garage, Two Car Garage, Other, Storage, Driveway
- Garage spaces: 2
- Has carport: Yes
- Has uncovered spaces: Yes
Features
- Patio & porch: Covered, Deck
- Exterior features: Deck, Garden, Landscaping, Out Building(s), Shed, Gravel Driveway, Propane Tank - Owned, Paved Driveway
- Frontage length: 0,0
Lot
- Size: 33.42 Acres
- Dimensions: 905 x 1762
- Features: Adjacent To Public Land, Dead End, Open Space, Private, Rural Lot, Stream/Creek, Secluded, Wooded, Retaining Wall
Details
- Additional structures: Garage(s), Outbuilding, Shed(s)
- Parcel number: 01035083149974
- Zoning description: Residential
Construction
Type & style
- Home type: SingleFamily
- Architectural style: Cabin
- Property subtype: Single Family Residence
Materials
- Cedar, Frame, Wood Siding
- Foundation: Block
- Roof: Metal
Condition
- Year built: 1965
Utilities & green energy
- Electric: Circuit Breakers
- Sewer: County Septic Maintenance Program - Yes
- Water: Drilled Well
- Utilities for property: Other
Community & neighborhood
Location
- Region: Tomahawk
Other
Other facts
- Ownership: Fee Simple
- Road surface type: Paved
Price history
| Date | Event | Price |
|---|---|---|
| 10/24/2025 | Sold | $550,000$271/sqft |
Source: | ||
| 8/26/2025 | Contingent | $550,000$271/sqft |
Source: | ||
| 8/22/2025 | Listed for sale | $550,000+189.5%$271/sqft |
Source: | ||
| 7/16/2004 | Sold | $190,000$94/sqft |
Source: Agent Provided Report a problem | ||
Public tax history
| Year | Property taxes | Tax assessment |
|---|---|---|
| 2024 | $2,356 +2.5% | $175,200 |
| 2023 | $2,298 -2.2% | $175,200 |
| 2022 | $2,351 +18.4% | $175,200 |
Find assessor info on the county website
Neighborhood: 54487
Nearby schools
GreatSchools rating
- 6/10Tomahawk Elementary SchoolGrades: PK-5Distance: 8.6 mi
- 7/10Tomahawk Middle SchoolGrades: 6-8Distance: 8.6 mi
- 7/10Tomahawk High SchoolGrades: 9-12Distance: 8.6 mi
Schools provided by the listing agent
- Elementary: LI Tomahawk
- Middle: LI Tomahawk
- High: LI Tomahawk
Source: GNMLS. This data may not be complete. We recommend contacting the local school district to confirm school assignments for this home.
Get pre-qualified for a loan
At Zillow Home Loans, we can pre-qualify you in as little as 5 minutes with no impact to your credit score.An equal housing lender. NMLS #10287.


