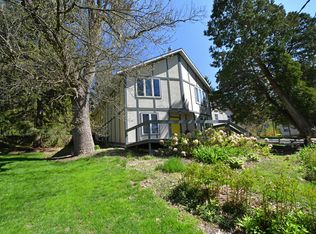Closed
$2,861,000
W2219 Hickory Road, Green Lake, WI 54941
3beds
2,340sqft
Single Family Residence
Built in 1971
0.71 Acres Lot
$2,894,900 Zestimate®
$1,223/sqft
$1,891 Estimated rent
Home value
$2,894,900
Estimated sales range
Not available
$1,891/mo
Zestimate® history
Loading...
Owner options
Explore your selling options
What's special
Completely remodeled from top to bottom, this 3 bedroom plus loft, 2 full bath luxury lake house offers the perfect blend of modern design and timeless lakefront charm. Featuring all new Hardie board siding, upscale kitchen and bathrooms with large tiled showers, and a vaulted great room with fireplace. A stunning wall of glass captures expansive lake views. Enjoy flat frontage, a private pier, and a lakeside screened porch. The 4 car detached garage - 2 up, 2 down - and cement and brick driveway add both function and style. A rare turnkey opportunity on premium lakefront.
Zillow last checked: 8 hours ago
Listing updated: September 30, 2025 at 08:53pm
Listed by:
Jeffrey Shadick 920-858-9786,
Better Homes and Gardens Real Estate Special Properties
Bought with:
Jeffrey Shadick
Source: WIREX MLS,MLS#: 2006015 Originating MLS: South Central Wisconsin MLS
Originating MLS: South Central Wisconsin MLS
Facts & features
Interior
Bedrooms & bathrooms
- Bedrooms: 3
- Bathrooms: 2
- Full bathrooms: 2
- Main level bedrooms: 2
Primary bedroom
- Level: Main
- Area: 143
- Dimensions: 13 x 11
Bedroom 2
- Level: Main
- Area: 154
- Dimensions: 11 x 14
Bedroom 3
- Level: Lower
- Area: 132
- Dimensions: 11 x 12
Bathroom
- Features: Shower on Lower, At least 1 Tub, No Master Bedroom Bath
Dining room
- Level: Main
- Area: 154
- Dimensions: 11 x 14
Family room
- Level: Lower
- Area: 420
- Dimensions: 21 x 20
Kitchen
- Level: Main
- Area: 90
- Dimensions: 9 x 10
Living room
- Level: Main
- Area: 210
- Dimensions: 14 x 15
Heating
- Natural Gas, Forced Air
Cooling
- Central Air
Appliances
- Included: Range/Oven, Refrigerator, Microwave, Disposal, Washer
Features
- Cathedral/vaulted ceiling, Breakfast Bar
- Basement: Full,Walk-Out Access,Finished,Toilet Only,Block
Interior area
- Total structure area: 2,340
- Total interior livable area: 2,340 sqft
- Finished area above ground: 1,340
- Finished area below ground: 1,000
Property
Parking
- Total spaces: 4
- Parking features: Detached, 4 Car
- Garage spaces: 4
Features
- Levels: One and One Half
- Stories: 1
- Patio & porch: Deck, Patio
- Waterfront features: Waterfront, Lake, Dock/Pier, Water Ski Lake
- Body of water: Big Green
Lot
- Size: 0.71 Acres
- Dimensions: 91 x 354
- Features: Wooded
Details
- Additional structures: Storage
- Parcel number: 004010040200
- Zoning: r1 shore
- Special conditions: Arms Length
Construction
Type & style
- Home type: SingleFamily
- Architectural style: A-Frame
- Property subtype: Single Family Residence
Materials
- Wood Siding
Condition
- 21+ Years
- New construction: No
- Year built: 1971
Utilities & green energy
- Sewer: Septic Tank
- Water: Well
Community & neighborhood
Location
- Region: Green Lake
- Subdivision: N/a
- Municipality: Brooklyn
Price history
| Date | Event | Price |
|---|---|---|
| 9/30/2025 | Sold | $2,861,000+4.1%$1,223/sqft |
Source: | ||
| 9/3/2025 | Contingent | $2,749,000$1,175/sqft |
Source: | ||
| 8/20/2025 | Listed for sale | $2,749,000+147.7%$1,175/sqft |
Source: | ||
| 10/21/2022 | Sold | $1,110,000+12.2%$474/sqft |
Source: | ||
| 9/14/2022 | Contingent | $989,000$423/sqft |
Source: | ||
Public tax history
| Year | Property taxes | Tax assessment |
|---|---|---|
| 2024 | $13,746 +1.7% | $1,316,000 +63.3% |
| 2023 | $13,514 +8.1% | $806,000 |
| 2022 | $12,497 +0.7% | $806,000 |
Find assessor info on the county website
Neighborhood: 54941
Nearby schools
GreatSchools rating
- 7/10Green Lake Elementary SchoolGrades: PK-6Distance: 2.1 mi
- 6/10Green Lake High SchoolGrades: 7-12Distance: 2.1 mi
Schools provided by the listing agent
- Elementary: Green Lake
- Middle: Green Lake
- High: Green Lake
- District: Green Lake
Source: WIREX MLS. This data may not be complete. We recommend contacting the local school district to confirm school assignments for this home.
