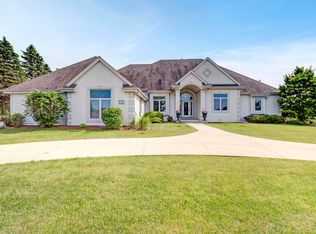Closed
$1,100,000
W226N3550 Wethersfield ROAD, Pewaukee, WI 53072
5beds
4,950sqft
Single Family Residence
Built in 2000
0.48 Acres Lot
$1,123,400 Zestimate®
$222/sqft
$5,603 Estimated rent
Home value
$1,123,400
$1.06M - $1.20M
$5,603/mo
Zestimate® history
Loading...
Owner options
Explore your selling options
What's special
Meet Elevated Living! Elevate your lifestyle in the lap of ultimate luxury! With almost $150K of recent improvements, this Wethersfield Wonder is absolutely impressive! Striking curb presence with stone and brick accents, new roof 2024, and lush landscaping. An oversized gas fireplace dressed in stacked stone, soaring all the way to the two-story ceiling. KIT features honed granite, hammered sinks, mosaic backsplash, high-end Wolf and Sub-Zero appliances, and a walk-in pantry. Luxe main floor primary suite. The garden level walkout is such an awesome space with a theater area, wet bar, kitchenette, full bathroom, bedroom and exercise room. Pewaukee schools, Capitol Dr corridor, Pewaukee Beach & downtown, Costco & Sendik's Towne Centre all nearby! Elevate Your Life!
Zillow last checked: 8 hours ago
Listing updated: July 25, 2025 at 06:55am
Listed by:
Pat Bitterberg PropertyInfo@shorewest.com,
Shorewest Realtors, Inc.
Bought with:
Kristy A Robbins
Source: WIREX MLS,MLS#: 1921295 Originating MLS: Metro MLS
Originating MLS: Metro MLS
Facts & features
Interior
Bedrooms & bathrooms
- Bedrooms: 5
- Bathrooms: 4
- Full bathrooms: 3
- 1/2 bathrooms: 1
- Main level bedrooms: 1
Primary bedroom
- Level: Main
- Area: 196
- Dimensions: 14 x 14
Bedroom 2
- Level: Upper
- Area: 144
- Dimensions: 12 x 12
Bedroom 3
- Level: Upper
- Area: 168
- Dimensions: 14 x 12
Bedroom 4
- Level: Upper
- Area: 341
- Dimensions: 31 x 11
Bedroom 5
- Level: Lower
- Area: 168
- Dimensions: 14 x 12
Bathroom
- Features: Shower on Lower, Tub Only, Ceramic Tile, Master Bedroom Bath: Walk-In Shower, Master Bedroom Bath, Shower Over Tub, Shower Stall
Dining room
- Level: Main
- Area: 195
- Dimensions: 15 x 13
Family room
- Level: Lower
- Area: 572
- Dimensions: 26 x 22
Kitchen
- Level: Main
- Area: 351
- Dimensions: 27 x 13
Living room
- Level: Main
- Area: 304
- Dimensions: 19 x 16
Office
- Level: Main
- Area: 140
- Dimensions: 14 x 10
Heating
- Natural Gas, Forced Air, Multiple Units, Zoned
Cooling
- Central Air, Multi Units
Appliances
- Included: Dishwasher, Disposal, Dryer, Microwave, Other, Oven, Range, Refrigerator, Washer, Water Softener
Features
- High Speed Internet, Pantry, Walk-In Closet(s), Wet Bar, Kitchen Island
- Flooring: Wood
- Basement: 8'+ Ceiling,Finished,Full,Full Size Windows,Concrete,Sump Pump,Walk-Out Access,Exposed
Interior area
- Total structure area: 4,950
- Total interior livable area: 4,950 sqft
- Finished area above ground: 3,265
- Finished area below ground: 1,685
Property
Parking
- Total spaces: 3.5
- Parking features: Garage Door Opener, Heated Garage, Attached, 3 Car
- Attached garage spaces: 3.5
Features
- Levels: One and One Half,Two
- Stories: 1
- Patio & porch: Deck, Patio
- Has spa: Yes
- Spa features: Private
Lot
- Size: 0.48 Acres
Details
- Parcel number: PWC 0910045
- Zoning: Res
Construction
Type & style
- Home type: SingleFamily
- Architectural style: Colonial,Other
- Property subtype: Single Family Residence
Materials
- Brick, Brick/Stone, Fiber Cement, Stone, Wood Siding
Condition
- 21+ Years
- New construction: No
- Year built: 2000
Utilities & green energy
- Sewer: Public Sewer
- Water: Public
- Utilities for property: Cable Available
Community & neighborhood
Security
- Security features: Security System
Location
- Region: Pewaukee
- Subdivision: Wethersfield
- Municipality: Pewaukee
Price history
| Date | Event | Price |
|---|---|---|
| 7/24/2025 | Sold | $1,100,000-4.3%$222/sqft |
Source: | ||
| 7/12/2025 | Contingent | $1,149,900$232/sqft |
Source: | ||
| 6/27/2025 | Price change | $1,149,900-4.2%$232/sqft |
Source: | ||
| 6/6/2025 | Listed for sale | $1,199,900+30%$242/sqft |
Source: | ||
| 7/7/2023 | Sold | $923,000+2.6%$186/sqft |
Source: | ||
Public tax history
| Year | Property taxes | Tax assessment |
|---|---|---|
| 2023 | $8,286 -3.6% | $711,600 |
| 2022 | $8,595 +0.4% | $711,600 |
| 2021 | $8,565 -2.3% | $711,600 +21.4% |
Find assessor info on the county website
Neighborhood: 53072
Nearby schools
GreatSchools rating
- 8/10Horizon SchoolGrades: 3-5Distance: 3.2 mi
- 9/10Asa Clark Middle SchoolGrades: 6-8Distance: 3.3 mi
- 10/10Pewaukee High SchoolGrades: 9-12Distance: 3.3 mi
Schools provided by the listing agent
- Middle: Asa Clark
- High: Pewaukee
- District: Pewaukee
Source: WIREX MLS. This data may not be complete. We recommend contacting the local school district to confirm school assignments for this home.

Get pre-qualified for a loan
At Zillow Home Loans, we can pre-qualify you in as little as 5 minutes with no impact to your credit score.An equal housing lender. NMLS #10287.
