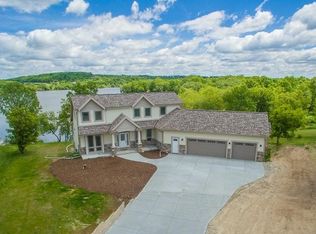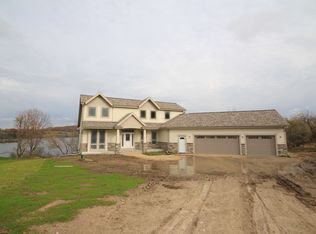Closed
$990,000
W2270 County Road NN, Neosho, WI 53059
4beds
4,018sqft
Single Family Residence
Built in 1993
10 Acres Lot
$1,274,100 Zestimate®
$246/sqft
$3,875 Estimated rent
Home value
$1,274,100
$1.15M - $1.43M
$3,875/mo
Zestimate® history
Loading...
Owner options
Explore your selling options
What's special
Stunning executive home with woods AND water. With over 1000 feet of water frontage in Neosho, you'll be impressed by this beautiful 4BR, 4BA, 4000+ sq foot home situated on 10, private, wooded acres with walking paths. If you enjoy entertaining, this home is a MUST see. MANY upper end features including hickory cabinets, granite counters, floor to ceiling stone fireplace, ceramic tile and a Generac generator. There's even a duck blind, deer stand, walking trails and pier to dock your boat. There's plenty of room for all the toys in the large 3 car GA and detached 4 car GA, which are heated and have water hookups. BRAND new composite shaker type roof, updated furnace, composite deck and large basement with 9 ft ceilings, ready to finish, await you in this one of a kind home. A MUST see
Zillow last checked: 8 hours ago
Listing updated: December 14, 2023 at 04:03pm
Listed by:
Brittany Nigh Team*,
First Weber Inc- West Bend
Bought with:
Brittany Nigh Team*
Source: WIREX MLS,MLS#: 1840661 Originating MLS: Metro MLS
Originating MLS: Metro MLS
Facts & features
Interior
Bedrooms & bathrooms
- Bedrooms: 4
- Bathrooms: 4
- Full bathrooms: 4
Primary bedroom
- Level: Upper
- Area: 288
- Dimensions: 16 x 18
Bedroom 2
- Level: Upper
- Area: 238
- Dimensions: 14 x 17
Bedroom 3
- Level: Upper
- Area: 182
- Dimensions: 13 x 14
Bedroom 4
- Level: Upper
- Area: 144
- Dimensions: 12 x 12
Bathroom
- Features: Shower on Lower, Tub Only, Ceramic Tile, Whirlpool, Master Bedroom Bath: Tub/No Shower, Master Bedroom Bath: Walk-In Shower, Master Bedroom Bath, Shower Over Tub, Shower Stall
Dining room
- Level: Main
- Area: 182
- Dimensions: 13 x 14
Kitchen
- Level: Main
- Area: 240
- Dimensions: 12 x 20
Living room
- Level: Main
- Area: 391
- Dimensions: 23 x 17
Office
- Level: Main
- Area: 255
- Dimensions: 15 x 17
Heating
- Propane, Forced Air, Multiple Units, Zoned
Cooling
- Central Air, Multi Units
Appliances
- Included: Cooktop, Dishwasher, Dryer, Freezer, Microwave, Oven, Range, Refrigerator, Washer, Water Softener
Features
- Central Vacuum, Pantry, Cathedral/vaulted ceiling, Walk-In Closet(s), Wet Bar
- Flooring: Wood or Sim.Wood Floors
- Basement: 8'+ Ceiling,Block,Full,Sump Pump
Interior area
- Total structure area: 4,018
- Total interior livable area: 4,018 sqft
Property
Parking
- Total spaces: 7
- Parking features: Basement Access, Garage Door Opener, Heated Garage, Tandem, Attached, 4 Car
- Attached garage spaces: 7
Features
- Levels: Two
- Stories: 2
- Patio & porch: Deck
- Has spa: Yes
- Spa features: Bath
- Has view: Yes
- View description: Water
- Has water view: Yes
- Water view: Water
- Waterfront features: Deeded Water Access, Water Access/Rights, Waterfront, Lake, Pond
- Body of water: Neosho Mill Pond
Lot
- Size: 10 Acres
- Features: Wooded
Details
- Parcel number: 03810172912000
- Zoning: RES
- Other equipment: Intercom
Construction
Type & style
- Home type: SingleFamily
- Architectural style: Contemporary
- Property subtype: Single Family Residence
Materials
- Other, Stone, Brick/Stone, Wood Siding
Condition
- 21+ Years
- New construction: No
- Year built: 1993
Utilities & green energy
- Sewer: Septic Tank, Mound Septic
- Water: Well
Community & neighborhood
Security
- Security features: Security System
Location
- Region: Neosho
- Municipality: Rubicon
Price history
| Date | Event | Price |
|---|---|---|
| 11/30/2023 | Sold | $990,000-13.9%$246/sqft |
Source: | ||
| 10/15/2023 | Pending sale | $1,150,000$286/sqft |
Source: | ||
| 8/26/2023 | Price change | $1,150,000-8%$286/sqft |
Source: | ||
| 7/14/2023 | Listed for sale | $1,250,000$311/sqft |
Source: | ||
Public tax history
| Year | Property taxes | Tax assessment |
|---|---|---|
| 2024 | $13,484 +7.6% | $1,039,900 |
| 2023 | $12,530 -1.1% | $1,039,900 |
| 2022 | $12,666 +4.1% | $1,039,900 +31.2% |
Find assessor info on the county website
Neighborhood: 53059
Nearby schools
GreatSchools rating
- 5/10Honor ElementaryGrades: PK-4Distance: 0.3 mi
- 5/10Honor IntermediateGrades: 5-8Distance: 2.5 mi
- 5/10Hartford High SchoolGrades: 9-12Distance: 6 mi
Schools provided by the listing agent
- High: Hartford
- District: Hartford Uhs
Source: WIREX MLS. This data may not be complete. We recommend contacting the local school district to confirm school assignments for this home.
Get pre-qualified for a loan
At Zillow Home Loans, we can pre-qualify you in as little as 5 minutes with no impact to your credit score.An equal housing lender. NMLS #10287.
Sell with ease on Zillow
Get a Zillow Showcase℠ listing at no additional cost and you could sell for —faster.
$1,274,100
2% more+$25,482
With Zillow Showcase(estimated)$1,299,582

