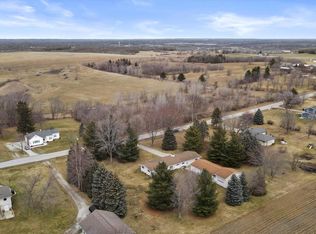Closed
$585,000
W2315 Swoboda ROAD, East Troy, WI 53120
4beds
2,565sqft
Single Family Residence
Built in 1977
1.1 Acres Lot
$576,700 Zestimate®
$228/sqft
$2,921 Estimated rent
Home value
$576,700
$548,000 - $606,000
$2,921/mo
Zestimate® history
Loading...
Owner options
Explore your selling options
What's special
See the vision of your dream hobby farm become a reality! Nestled in the countryside surrounded by fields and trees, you have the charm of an established acre of land and the convenience of a completely updated home. New furnace, AC, LVP floors, fireplace insert, carpeting, and exterior doors (see Feature Sheet for all of the updates!). This 4 bedroom home offers three levels of living space w/ stunning kitchen & granite counters. Spacious living room, family room, & rec room. Bonus room off primary bedroom and flex room in lower level so you can customize each area of the home. Two car heated garage w/ new door. Outdoors, there's a large shed plus chicken shed & coop. 19 new pine trees line the property, fruit trees, fully fenced yard, and gated driveway entrance for added privacy!
Zillow last checked: 8 hours ago
Listing updated: November 15, 2025 at 08:04am
Listed by:
Kristin Stahulak 262-903-6298,
Keller Williams-MNS Wauwatosa
Bought with:
Margaret Nichols
Source: WIREX MLS,MLS#: 1935906 Originating MLS: Metro MLS
Originating MLS: Metro MLS
Facts & features
Interior
Bedrooms & bathrooms
- Bedrooms: 4
- Bathrooms: 2
- Full bathrooms: 1
- 1/2 bathrooms: 1
Primary bedroom
- Level: Upper
- Area: 165
- Dimensions: 15 x 11
Bedroom 2
- Level: Upper
- Area: 121
- Dimensions: 11 x 11
Bedroom 3
- Level: Upper
- Area: 110
- Dimensions: 11 x 10
Bedroom 4
- Level: Lower
- Area: 110
- Dimensions: 11 x 10
Bathroom
- Features: Ceramic Tile, Shower Over Tub
Dining room
- Level: Main
- Area: 90
- Dimensions: 10 x 9
Family room
- Level: Main
- Area: 231
- Dimensions: 21 x 11
Kitchen
- Level: Main
- Area: 231
- Dimensions: 21 x 11
Living room
- Level: Main
- Area: 228
- Dimensions: 19 x 12
Office
- Level: Lower
- Area: 99
- Dimensions: 11 x 9
Heating
- Natural Gas, Forced Air
Cooling
- Central Air
Appliances
- Included: Dishwasher, Dryer, Oven, Refrigerator, Washer, Water Softener
Features
- Pantry
- Basement: 8'+ Ceiling,Finished,Full,Full Size Windows
Interior area
- Total structure area: 2,565
- Total interior livable area: 2,565 sqft
- Finished area above ground: 1,862
- Finished area below ground: 703
Property
Parking
- Total spaces: 2
- Parking features: Garage Door Opener, Heated Garage, Attached, 2 Car
- Attached garage spaces: 2
Features
- Levels: Two
- Stories: 2
- Patio & porch: Patio
- Fencing: Fenced Yard
Lot
- Size: 1.10 Acres
- Features: Hobby Farm
Details
- Additional structures: Garden Shed
- Parcel number: PAM 00001
- Zoning: res
- Special conditions: Arms Length
Construction
Type & style
- Home type: SingleFamily
- Architectural style: Contemporary
- Property subtype: Single Family Residence
Materials
- Fiber Cement
Condition
- 21+ Years
- New construction: No
- Year built: 1977
Utilities & green energy
- Sewer: Septic Tank
- Water: Well
Community & neighborhood
Location
- Region: East Troy
- Subdivision: Ames Manor
- Municipality: East Troy
Price history
| Date | Event | Price |
|---|---|---|
| 11/3/2025 | Sold | $585,000$228/sqft |
Source: | ||
| 9/21/2025 | Contingent | $585,000$228/sqft |
Source: | ||
| 9/19/2025 | Listed for sale | $585,000+18.2%$228/sqft |
Source: | ||
| 5/13/2024 | Sold | $495,000-0.9%$193/sqft |
Source: | ||
| 3/29/2024 | Contingent | $499,500$195/sqft |
Source: | ||
Public tax history
| Year | Property taxes | Tax assessment |
|---|---|---|
| 2024 | $3,472 -0.7% | $324,700 |
| 2023 | $3,496 -3.9% | $324,700 +45.3% |
| 2022 | $3,638 -2.2% | $223,500 |
Find assessor info on the county website
Neighborhood: 53120
Nearby schools
GreatSchools rating
- 5/10Prairie View Elementary SchoolGrades: 3-5Distance: 1.8 mi
- 4/10East Troy Middle SchoolGrades: 6-8Distance: 1.8 mi
- 10/10East Troy High SchoolGrades: 9-12Distance: 2 mi
Schools provided by the listing agent
- Middle: East Troy
- High: East Troy
- District: East Troy Community
Source: WIREX MLS. This data may not be complete. We recommend contacting the local school district to confirm school assignments for this home.
Get pre-qualified for a loan
At Zillow Home Loans, we can pre-qualify you in as little as 5 minutes with no impact to your credit score.An equal housing lender. NMLS #10287.
Sell for more on Zillow
Get a Zillow Showcase℠ listing at no additional cost and you could sell for .
$576,700
2% more+$11,534
With Zillow Showcase(estimated)$588,234
