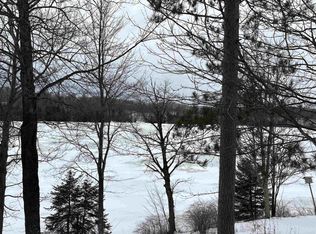Sold for $840,000
$840,000
W2415 Stone Lake Rd, Ogema, WI 54459
3beds
3,434sqft
Single Family Residence
Built in 2012
12 Acres Lot
$847,100 Zestimate®
$245/sqft
$2,420 Estimated rent
Home value
$847,100
Estimated sales range
Not available
$2,420/mo
Zestimate® history
Loading...
Owner options
Explore your selling options
What's special
Perched on a breathtaking 12-acre peninsula with panoramic 270-degree views of Stone Lake, this full log home is a true Northwoods retreat. Crafted from locally harvested white pine, the home offers classic log construction with modern comfort and rustic elegance. The main floor features a spacious master suite, main-level laundry, and an open-concept living area anchored by a charming freestanding wood-burning fireplace—perfect for cozy evenings. Step out onto the large covered deck to take in unmatched lake views and fresh northern air. The walk-out lower level adds flexible living space with one additional bedroom, plus bonus room, a second kitchen, and a family room—ideal for guests or extended stays. A 24x32 pole building provides plenty of room for storage or workshop space. Whether you’re looking for a year-round home or a getaway, the acreage, privacy, and lake frontage make this a rare find on one of the most scenic spots in the area.
Zillow last checked: 8 hours ago
Listing updated: December 09, 2025 at 02:20pm
Listed by:
JONATHAN LONG 715-966-2251,
WILD RIVERS GROUP REAL ESTATE, LLC,
DAVID LONG 715-575-9486,
WILD RIVERS GROUP REAL ESTATE, LLC
Bought with:
JULIE WINTER-PAEZ (JWP GROUP), 56796 - 90
RE/MAX PROPERTY PROS
Source: GNMLS,MLS#: 211930
Facts & features
Interior
Bedrooms & bathrooms
- Bedrooms: 3
- Bathrooms: 3
- Full bathrooms: 3
Primary bedroom
- Level: First
- Dimensions: 12x14
Bedroom
- Level: Basement
- Dimensions: 15'3x10'6
Bedroom
- Level: First
- Dimensions: 11'9x12'4
Bathroom
- Level: Basement
Bathroom
- Level: First
Bathroom
- Level: First
Dining room
- Level: First
- Dimensions: 14x9'11
Entry foyer
- Level: First
- Dimensions: 13x7
Kitchen
- Level: Basement
- Dimensions: 15x13
Kitchen
- Level: First
- Dimensions: 14x10
Laundry
- Level: First
- Dimensions: 11x7
Laundry
- Level: First
- Dimensions: 11x7
Living room
- Level: First
- Dimensions: 19'7x19'7
Loft
- Level: Second
- Dimensions: 14x12
Office
- Level: Second
- Dimensions: 19x13'5
Heating
- Electric, Forced Air, Hot Water, Radiant Floor
Cooling
- Central Air
Appliances
- Included: Dryer, Dishwasher, Electric Oven, Electric Range, Electric Water Heater, Freezer, Microwave, Refrigerator, Range Hood, Water Softener, Washer
- Laundry: Main Level
Features
- Ceiling Fan(s), Cathedral Ceiling(s), High Ceilings, Bath in Primary Bedroom, Main Level Primary, Vaulted Ceiling(s)
- Flooring: Concrete, Wood
- Doors: French Doors
- Basement: Daylight,Exterior Entry,Egress Windows,Full,Finished,Walk-Out Access
- Attic: None
- Has fireplace: No
- Fireplace features: Free Standing, Wood Burning
Interior area
- Total structure area: 3,434
- Total interior livable area: 3,434 sqft
- Finished area above ground: 2,044
- Finished area below ground: 1,390
Property
Parking
- Total spaces: 2
- Parking features: Attached, Garage, Two Car Garage, Driveway, Shared Driveway
- Attached garage spaces: 2
- Has uncovered spaces: Yes
Features
- Levels: One and One Half
- Stories: 1
- Patio & porch: Covered, Deck
- Exterior features: Deck, Dock, Landscaping, Out Building(s), Shed
- Has view: Yes
- View description: Water
- Has water view: Yes
- Water view: Water
- Waterfront features: Lake Front
- Body of water: STONE
- Frontage type: Lakefront
- Frontage length: 2100,2100
Lot
- Size: 12 Acres
- Features: Dead End, Lake Front, Private, Rural Lot, Secluded, Views, Wooded
Details
- Additional structures: Shed(s)
- Parcel number: 032105803000
Construction
Type & style
- Home type: SingleFamily
- Architectural style: One and One Half Story
- Property subtype: Single Family Residence
Materials
- Log
- Foundation: Poured
- Roof: Metal
Condition
- Year built: 2012
Utilities & green energy
- Electric: Circuit Breakers
- Sewer: Conventional Sewer
- Water: Drilled Well
Community & neighborhood
Location
- Region: Ogema
Other
Other facts
- Ownership: Fee Simple
- Road surface type: Unimproved
Price history
| Date | Event | Price |
|---|---|---|
| 12/1/2025 | Sold | $840,000-6.7%$245/sqft |
Source: | ||
| 10/17/2025 | Contingent | $899,900$262/sqft |
Source: | ||
| 9/12/2025 | Price change | $899,900-5.3%$262/sqft |
Source: | ||
| 6/6/2025 | Price change | $949,900-3.1%$277/sqft |
Source: | ||
| 5/12/2025 | Listed for sale | $979,900+236.2%$285/sqft |
Source: | ||
Public tax history
| Year | Property taxes | Tax assessment |
|---|---|---|
| 2024 | $5,849 +18% | $270,500 |
| 2023 | $4,956 +3.8% | $270,500 |
| 2022 | $4,776 -4% | $270,500 |
Find assessor info on the county website
Neighborhood: 54459
Nearby schools
GreatSchools rating
- 6/10Rib Lake Elementary SchoolGrades: PK-5Distance: 6 mi
- 5/10Rib Lake Middle SchoolGrades: 6-8Distance: 6.2 mi
- 4/10Rib Lake High SchoolGrades: 9-12Distance: 6.1 mi
Get pre-qualified for a loan
At Zillow Home Loans, we can pre-qualify you in as little as 5 minutes with no impact to your credit score.An equal housing lender. NMLS #10287.
