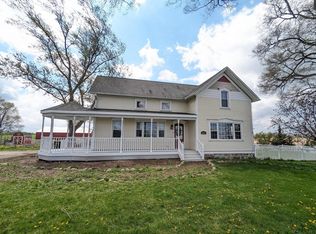Closed
$800,000
W2486 Swoboda ROAD, East Troy, WI 53120
4beds
4,785sqft
Single Family Residence
Built in 2003
5 Acres Lot
$-- Zestimate®
$167/sqft
$4,699 Estimated rent
Home value
Not available
Estimated sales range
Not available
$4,699/mo
Zestimate® history
Loading...
Owner options
Explore your selling options
What's special
Country living at its finest, this rare East Troy property surrounded by farmland, sits on 5 acres with easy access to I-43, Alpine Valley, and downtown East Troy. Offering just under 5,000 sq ft, this 4-bedroom, 3.5-bath, 2-story home features an updated kitchen with cooktop, oven, large pantry, new first-floor flooring, spacious living and dining areas, and a main floor office. A wide staircase and large entryways provide an open feel. The expansive master bedroom includes a walk-in closet and private bathroom. Additional bedrooms are generously sized with ample storage. Two outbuildings add versatility--one 50x100 building with significant storage and another equipped with a car hoist and paint booth, ideal for automotive work or hobbies. Furnace 2024, 2021 Water heater.
Zillow last checked: 8 hours ago
Listing updated: January 06, 2026 at 05:12am
Listed by:
Haley Newhouse 262-475-7241,
Spotlight Real Estate, LLC
Bought with:
Tony Wendorf & Associates Team*
Source: WIREX MLS,MLS#: 1930043 Originating MLS: Metro MLS
Originating MLS: Metro MLS
Facts & features
Interior
Bedrooms & bathrooms
- Bedrooms: 4
- Bathrooms: 4
- Full bathrooms: 3
- 1/2 bathrooms: 1
Primary bedroom
- Level: Upper
- Area: 399
- Dimensions: 21 x 19
Bedroom 2
- Level: Upper
- Area: 165
- Dimensions: 15 x 11
Bedroom 3
- Level: Upper
- Area: 165
- Dimensions: 15 x 11
Bedroom 4
- Level: Upper
- Area: 121
- Dimensions: 11 x 11
Bathroom
- Features: Shower on Lower, Tub Only, Whirlpool, Master Bedroom Bath: Tub/No Shower, Master Bedroom Bath, Shower Stall
Dining room
- Level: Main
- Area: 210
- Dimensions: 14 x 15
Kitchen
- Level: Main
- Area: 195
- Dimensions: 13 x 15
Living room
- Level: Main
- Area: 315
- Dimensions: 21 x 15
Office
- Level: Main
- Area: 240
- Dimensions: 16 x 15
Heating
- Propane, Forced Air
Cooling
- Central Air
Appliances
- Included: Cooktop, Dishwasher, Dryer, Microwave, Oven, Refrigerator, Washer, Water Softener
Features
- Pantry, Walk-In Closet(s)
- Basement: Full,Partially Finished
Interior area
- Total structure area: 4,785
- Total interior livable area: 4,785 sqft
- Finished area above ground: 3,630
- Finished area below ground: 1,155
Property
Parking
- Total spaces: 2
- Parking features: Garage Door Opener, Attached, 2 Car, 1 Space
- Attached garage spaces: 2
Features
- Levels: Two
- Stories: 2
- Patio & porch: Deck
- Has spa: Yes
- Spa features: Bath
Lot
- Size: 5 Acres
- Features: Hobby Farm
Details
- Additional structures: Pole Barn
- Parcel number: PA298600001
- Zoning: A1, A4
Construction
Type & style
- Home type: SingleFamily
- Architectural style: Colonial
- Property subtype: Single Family Residence
Materials
- Vinyl Siding
Condition
- 21+ Years
- New construction: No
- Year built: 2003
Utilities & green energy
- Sewer: Septic Tank
- Water: Well
Community & neighborhood
Security
- Security features: Security System
Location
- Region: East Troy
- Municipality: East Troy
Price history
| Date | Event | Price |
|---|---|---|
| 9/26/2025 | Sold | $800,000+0.1%$167/sqft |
Source: | ||
| 8/8/2025 | Contingent | $799,000$167/sqft |
Source: | ||
| 8/7/2025 | Listed for sale | $799,000+77.6%$167/sqft |
Source: | ||
| 5/14/2020 | Sold | $450,000-18.2%$94/sqft |
Source: Public Record Report a problem | ||
| 9/1/2019 | Listing removed | $549,900$115/sqft |
Source: RE/MAX Community Realty #1631458 Report a problem | ||
Public tax history
| Year | Property taxes | Tax assessment |
|---|---|---|
| 2024 | $7,592 -1.1% | $727,100 |
| 2023 | $7,679 +12% | $727,100 +59.1% |
| 2022 | $6,854 -2.4% | $457,100 |
Find assessor info on the county website
Neighborhood: 53120
Nearby schools
GreatSchools rating
- 5/10Prairie View Elementary SchoolGrades: 3-5Distance: 1.6 mi
- 4/10East Troy Middle SchoolGrades: 6-8Distance: 1.8 mi
- 10/10East Troy High SchoolGrades: 9-12Distance: 2 mi
Schools provided by the listing agent
- Elementary: East Troy Community
- Middle: East Troy
- High: East Troy
- District: East Troy Community
Source: WIREX MLS. This data may not be complete. We recommend contacting the local school district to confirm school assignments for this home.

Get pre-qualified for a loan
At Zillow Home Loans, we can pre-qualify you in as little as 5 minutes with no impact to your credit score.An equal housing lender. NMLS #10287.
