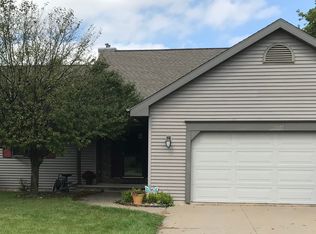Sold
$420,000
W2525 Clover Downs Ct, Appleton, WI 54915
4beds
4,001sqft
Single Family Residence
Built in 1999
0.37 Acres Lot
$427,100 Zestimate®
$105/sqft
$4,576 Estimated rent
Home value
$427,100
$384,000 - $474,000
$4,576/mo
Zestimate® history
Loading...
Owner options
Explore your selling options
What's special
Location! Location! Location! Make it yours before new school year start! This 4-bedroom, 3.5-bathroom residence situated in the sought-after Kimberly school district is nestled within a cul-de-sac lot. Open floor plan features a spacious kitchen with a generous breakfast bar island, leading to a bright sunroom and a 3season rm that overlooks a charming stone patio and a private fenced yard. Main level you will discover a grand living rm adorned with a gas fireplace, an additional bedroom or office, and a convenient laundry room. Upper level boasts a master suite with a tray ceiling, a walk-in closet, and two additional bedrooms. The lower level is elegantly finished with a sizable recreational room and a full bath. Updated Furnace less than 2 yrs old and newer water heater.
Zillow last checked: 8 hours ago
Listing updated: November 04, 2025 at 08:34am
Listed by:
Wobin Zhang CELL:920-737-2652,
Keller Williams Green Bay
Bought with:
Mark Mayer
Century 21 Ace Realty
Source: RANW,MLS#: 50306016
Facts & features
Interior
Bedrooms & bathrooms
- Bedrooms: 4
- Bathrooms: 4
- Full bathrooms: 3
- 1/2 bathrooms: 1
Bedroom 1
- Level: Upper
- Dimensions: 12x16
Bedroom 2
- Level: Upper
- Dimensions: 13x13
Bedroom 3
- Level: Upper
- Dimensions: 12x13
Bedroom 4
- Level: Main
- Dimensions: 11x11
Family room
- Level: Lower
- Dimensions: 25x35
Kitchen
- Level: Main
- Dimensions: 17x24
Living room
- Level: Main
- Dimensions: 16x25
Other
- Description: 4 Season Room
- Level: Main
- Dimensions: 14x16
Other
- Description: Laundry
- Level: Main
- Dimensions: 6x10
Heating
- Forced Air
Cooling
- Forced Air, Central Air
Appliances
- Included: Dishwasher, Dryer, Range, Refrigerator, Washer
Features
- At Least 1 Bathtub, Breakfast Bar, Kitchen Island, Walk-In Closet(s)
- Basement: Full,Partially Finished,Sump Pump,Partial Fin. Contiguous
- Number of fireplaces: 1
- Fireplace features: One, Gas
Interior area
- Total interior livable area: 4,001 sqft
- Finished area above ground: 3,018
- Finished area below ground: 983
Property
Parking
- Total spaces: 3
- Parking features: Attached, Garage Door Opener
- Attached garage spaces: 3
Accessibility
- Accessibility features: Laundry 1st Floor, Level Lot, Open Floor Plan
Features
- Patio & porch: Patio
- Fencing: Fenced
Lot
- Size: 0.37 Acres
- Features: Cul-De-Sac
Details
- Parcel number: 030168600
- Zoning: Residential
- Special conditions: Arms Length
Construction
Type & style
- Home type: SingleFamily
- Property subtype: Single Family Residence
Materials
- Vinyl Siding
- Foundation: Poured Concrete
Condition
- New construction: No
- Year built: 1999
Utilities & green energy
- Sewer: Public Sewer
- Water: Public
Community & neighborhood
Location
- Region: Appleton
Price history
| Date | Event | Price |
|---|---|---|
| 11/3/2025 | Sold | $420,000-2.3%$105/sqft |
Source: RANW #50306016 Report a problem | ||
| 11/3/2025 | Pending sale | $429,900$107/sqft |
Source: RANW #50306016 Report a problem | ||
| 8/4/2025 | Contingent | $429,900$107/sqft |
Source: | ||
| 7/15/2025 | Price change | $429,900-4.5%$107/sqft |
Source: RANW #50306016 Report a problem | ||
| 6/25/2025 | Price change | $450,000-1.1%$112/sqft |
Source: RANW #50306016 Report a problem | ||
Public tax history
| Year | Property taxes | Tax assessment |
|---|---|---|
| 2024 | $4,624 +9.2% | $420,500 +11.9% |
| 2023 | $4,234 +5.9% | $375,900 +13.5% |
| 2022 | $3,999 +8.2% | $331,300 +14.2% |
Find assessor info on the county website
Neighborhood: 54915
Nearby schools
GreatSchools rating
- 9/10Woodland SchoolGrades: K-4Distance: 2.5 mi
- 5/10Gerritts Middle SchoolGrades: 7-8Distance: 1.5 mi
- 4/10Kimberly High SchoolGrades: 9-12Distance: 0.8 mi
Get pre-qualified for a loan
At Zillow Home Loans, we can pre-qualify you in as little as 5 minutes with no impact to your credit score.An equal housing lender. NMLS #10287.
