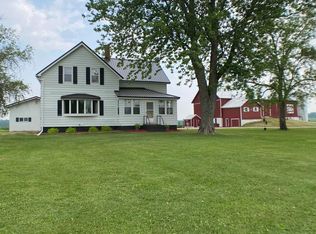Sold
$540,000
W2526 Old 22 Rd, Cecil, WI 54111
5beds
2,621sqft
Single Family Residence
Built in 1920
7 Acres Lot
$543,200 Zestimate®
$206/sqft
$2,112 Estimated rent
Home value
$543,200
Estimated sales range
Not available
$2,112/mo
Zestimate® history
Loading...
Owner options
Explore your selling options
What's special
Rare Country Homestead on 7 acres! Isn't it everyones dream to live in this very setting? Well, HERE IT IS! 5 bedrooms & 2 baths, this beautifully updated farmhouse has everything to offer. The huge open concept farmhouse kitchen/dining is where it all happens! The main floor offers the master bedroom taking in the all of the fresh country air, day & night. 4 bedrooms upstairs, a full bath & 2nd full laundry setup was an intentional upgrade. With all new flooring & paint, this is a gorgeous, timeless treasure that must be seen to appreciate. Outdoors sits a detached 24x30 garage, a 34x64 garage/shop surrounded by pastures, patios, perennials & pure bliss! The 7 acres has mowed trails & wildlife to keep you entertained all year round! Just simply a breathtaking property. Don't dilly dally!
Zillow last checked: 8 hours ago
Listing updated: November 03, 2025 at 02:01am
Listed by:
Berkshire Hathaway HS Lakes & Land Real Estate
Bought with:
Nicole M Annis
Cardinal Realty, LLC
Source: RANW,MLS#: 50313856
Facts & features
Interior
Bedrooms & bathrooms
- Bedrooms: 5
- Bathrooms: 2
- Full bathrooms: 2
Bedroom 1
- Level: Main
- Dimensions: 10x15
Bedroom 2
- Level: Upper
- Dimensions: 17x13
Bedroom 3
- Level: Upper
- Dimensions: 13x16
Bedroom 4
- Level: Upper
- Dimensions: 11x15
Bedroom 5
- Level: Upper
- Dimensions: 13x8
Dining room
- Level: Main
- Dimensions: 16x19
Kitchen
- Level: Main
- Dimensions: 10x19
Living room
- Level: Main
- Dimensions: 21x13
Other
- Description: Foyer
- Level: Main
- Dimensions: 8x8
Other
- Description: Den/Office
- Level: Main
- Dimensions: 13x8
Other
- Description: Laundry
- Level: Main
- Dimensions: 6x14
Other
- Description: Den/Office
- Level: Upper
- Dimensions: 16x10
Heating
- Forced Air
Cooling
- Forced Air, Central Air
Appliances
- Included: Dishwasher, Dryer, Microwave, Range, Refrigerator, Washer, Water Softener Owned
Features
- At Least 1 Bathtub, High Speed Internet, Walk-In Closet(s)
- Flooring: Wood/Simulated Wood Fl
- Basement: Partial,Sump Pump
- Has fireplace: No
- Fireplace features: None
Interior area
- Total interior livable area: 2,621 sqft
- Finished area above ground: 2,621
- Finished area below ground: 0
Property
Parking
- Total spaces: 6
- Parking features: Detached, Garage Door Opener
- Garage spaces: 6
Accessibility
- Accessibility features: 1st Floor Bedroom, 1st Floor Full Bath
Features
- Patio & porch: Deck, Patio
- Fencing: Fenced
Lot
- Size: 7 Acres
- Features: Horses Allowed, Wooded
Details
- Parcel number: 044121100010
- Zoning: Residential
- Special conditions: Arms Length
- Horses can be raised: Yes
Construction
Type & style
- Home type: SingleFamily
- Architectural style: Farmhouse
- Property subtype: Single Family Residence
Materials
- Vinyl Siding
- Foundation: Stone
Condition
- New construction: No
- Year built: 1920
Utilities & green energy
- Sewer: Conventional Septic
- Water: Well
Community & neighborhood
Location
- Region: Cecil
Price history
| Date | Event | Price |
|---|---|---|
| 10/31/2025 | Sold | $540,000-3.6%$206/sqft |
Source: RANW #50313856 Report a problem | ||
| 9/26/2025 | Pending sale | $559,900$214/sqft |
Source: RANW #50313856 Report a problem | ||
| 8/24/2025 | Contingent | $559,900$214/sqft |
Source: | ||
| 8/21/2025 | Listed for sale | $559,900$214/sqft |
Source: RANW #50313856 Report a problem | ||
Public tax history
Tax history is unavailable.
Neighborhood: 54111
Nearby schools
GreatSchools rating
- 9/10Bonduel Elementary SchoolGrades: PK-5Distance: 7.5 mi
- 6/10Bonduel Middle SchoolGrades: 6-8Distance: 7.5 mi
- 5/10Bonduel High SchoolGrades: 9-12Distance: 7.5 mi
Schools provided by the listing agent
- High: Bonduel
Source: RANW. This data may not be complete. We recommend contacting the local school district to confirm school assignments for this home.

Get pre-qualified for a loan
At Zillow Home Loans, we can pre-qualify you in as little as 5 minutes with no impact to your credit score.An equal housing lender. NMLS #10287.
