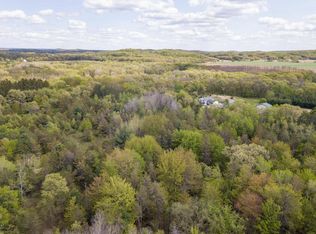Closed
$287,500
W2791 Dees Road, Lyndon Station, WI 53944
3beds
1,650sqft
Single Family Residence
Built in 1976
1.5 Acres Lot
$298,400 Zestimate®
$174/sqft
$1,312 Estimated rent
Home value
$298,400
Estimated sales range
Not available
$1,312/mo
Zestimate® history
Loading...
Owner options
Explore your selling options
What's special
Charming Country Home with many modern updates! This 3 bedroom, 1 bathroom home on a 1.5 acre lot is the perfect blend of countryside tranquility and modern convenience. Located just a short drive from Reedsburg, Wisconsin Dells, and Mauston, you'll enjoy the peace of rural living with easy access to shopping, dining, entertainment, and the interstate. Inside you will be greeted by newer flooring, appliances, upgraded fixtures, and a fully renovated bathroom. Outside you will love the new exterior door, garage door, and shutters adding a touch of curb appeal. Practical updates include a new drop pipe in the well, pressure tank, utility sink in the basement and garage door motor. This move in ready home is a great opportunity for anyone seeking the country life!
Zillow last checked: 8 hours ago
Listing updated: March 15, 2025 at 09:26am
Listed by:
Jaime Fearing Off:608-524-6416,
Gavin Brothers Auctioneers LLC
Bought with:
Paula Brandt
Source: WIREX MLS,MLS#: 1992325 Originating MLS: South Central Wisconsin MLS
Originating MLS: South Central Wisconsin MLS
Facts & features
Interior
Bedrooms & bathrooms
- Bedrooms: 3
- Bathrooms: 1
- Full bathrooms: 1
Primary bedroom
- Level: Upper
- Area: 168
- Dimensions: 14 x 12
Bedroom 2
- Level: Upper
- Area: 150
- Dimensions: 15 x 10
Bedroom 3
- Level: Upper
- Area: 90
- Dimensions: 9 x 10
Bathroom
- Features: At least 1 Tub, No Master Bedroom Bath
Kitchen
- Level: Main
- Area: 156
- Dimensions: 12 x 13
Living room
- Level: Main
- Area: 280
- Dimensions: 20 x 14
Heating
- Propane, Radiant
Cooling
- Central Air
Appliances
- Included: Range/Oven, Refrigerator, Dishwasher, Microwave, Washer, Dryer
Features
- High Speed Internet
- Flooring: Wood or Sim.Wood Floors
- Windows: Skylight(s)
- Basement: Full,Partially Finished,Sump Pump,Block
Interior area
- Total structure area: 1,650
- Total interior livable area: 1,650 sqft
- Finished area above ground: 1,300
- Finished area below ground: 350
Property
Parking
- Total spaces: 2
- Parking features: 2 Car, Attached, Garage Door Opener
- Attached garage spaces: 2
Features
- Levels: One and One Half
- Stories: 1
Lot
- Size: 1.50 Acres
Details
- Additional structures: Storage
- Parcel number: 290240408
- Zoning: Res.
- Special conditions: Arms Length
Construction
Type & style
- Home type: SingleFamily
- Architectural style: Ranch
- Property subtype: Single Family Residence
Materials
- Vinyl Siding
Condition
- 21+ Years
- New construction: No
- Year built: 1976
Utilities & green energy
- Sewer: Septic Tank
- Water: Well
Community & neighborhood
Location
- Region: Lyndon Station
- Municipality: Lyndon
Price history
| Date | Event | Price |
|---|---|---|
| 3/14/2025 | Sold | $287,500-2.5%$174/sqft |
Source: | ||
| 2/15/2025 | Pending sale | $295,000$179/sqft |
Source: | ||
| 1/30/2025 | Contingent | $295,000$179/sqft |
Source: | ||
| 1/24/2025 | Listed for sale | $295,000+140%$179/sqft |
Source: | ||
| 7/11/2018 | Sold | $122,900+2.5%$74/sqft |
Source: Public Record Report a problem | ||
Public tax history
| Year | Property taxes | Tax assessment |
|---|---|---|
| 2024 | $3,520 +9.6% | $230,900 +71% |
| 2023 | $3,213 +11.5% | $135,000 |
| 2022 | $2,882 +2% | $135,000 |
Find assessor info on the county website
Neighborhood: 53944
Nearby schools
GreatSchools rating
- 5/10Lyndon Station Elementary SchoolGrades: PK-4Distance: 2.3 mi
- 4/10Lemonweir AcademyGrades: 6-12Distance: 11.5 mi
- 5/10Olson Middle SchoolGrades: 6-8Distance: 11.5 mi
Schools provided by the listing agent
- High: Mauston
- District: Mauston
Source: WIREX MLS. This data may not be complete. We recommend contacting the local school district to confirm school assignments for this home.

Get pre-qualified for a loan
At Zillow Home Loans, we can pre-qualify you in as little as 5 minutes with no impact to your credit score.An equal housing lender. NMLS #10287.
