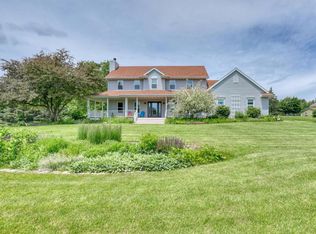Closed
$689,000
W287N6903 Rock Ridge WAY, Hartland, WI 53029
4beds
2,823sqft
Single Family Residence
Built in 1996
1.01 Acres Lot
$709,000 Zestimate®
$244/sqft
$3,538 Estimated rent
Home value
$709,000
$659,000 - $759,000
$3,538/mo
Zestimate® history
Loading...
Owner options
Explore your selling options
What's special
Welcome to this beautifully updated Colonial-style home on over an acre in a sought-after Merton location, close to top-rated schools, the Bugline Trail, Merton Millpond, Fireman's Park, and local dining. The stunning kitchen opens to a vaulted living room with an updated gas fireplace, creating a warm and inviting space. Enjoy the bright four-season room--ideal for morning coffee or relaxing with a book. A versatile main floor dining room/den can be used as an office or playroom. The main floor primary suite features a walk-in closet and en-suite. Main Floor Laundry & Large Pantry. Upstairs offers three spacious bedrooms and a full bath with double vanity. The heated 2.75-car garage includes an epoxied floor and generous storage.. Don't miss the list of updates! Outbuildings Allowed!
Zillow last checked: 8 hours ago
Listing updated: December 16, 2025 at 06:34am
Listed by:
Kathryn Tessmer 989-948-3717,
Keller Williams Realty-Lake Country
Bought with:
Cindy Regenfuss
Source: WIREX MLS,MLS#: 1917396 Originating MLS: Metro MLS
Originating MLS: Metro MLS
Facts & features
Interior
Bedrooms & bathrooms
- Bedrooms: 4
- Bathrooms: 3
- Full bathrooms: 2
- 1/2 bathrooms: 1
- Main level bedrooms: 1
Primary bedroom
- Level: Main
- Area: 266
- Dimensions: 19 x 14
Bedroom 2
- Level: Upper
- Area: 195
- Dimensions: 15 x 13
Bedroom 3
- Level: Upper
- Area: 195
- Dimensions: 15 x 13
Bedroom 4
- Level: Upper
- Area: 143
- Dimensions: 13 x 11
Bathroom
- Features: Tub Only, Master Bedroom Bath: Tub/No Shower, Master Bedroom Bath: Walk-In Shower, Master Bedroom Bath, Shower Stall
Dining room
- Level: Main
- Area: 210
- Dimensions: 15 x 14
Kitchen
- Level: Main
- Area: 336
- Dimensions: 21 x 16
Living room
- Level: Main
- Area: 357
- Dimensions: 21 x 17
Heating
- Natural Gas, Forced Air
Cooling
- Central Air
Appliances
- Included: Cooktop, Dishwasher, Disposal, Dryer, Microwave, Range, Refrigerator, Washer, Water Softener
Features
- High Speed Internet, Pantry, Cathedral/vaulted ceiling, Walk-In Closet(s), Kitchen Island
- Flooring: Wood
- Basement: 8'+ Ceiling,Full,Concrete,Radon Mitigation System
Interior area
- Total structure area: 2,883
- Total interior livable area: 2,823 sqft
- Finished area above ground: 2,823
Property
Parking
- Total spaces: 2.75
- Parking features: Garage Door Opener, Heated Garage, Attached, 2 Car
- Attached garage spaces: 2.75
Features
- Levels: Two
- Stories: 2
- Patio & porch: Patio
Lot
- Size: 1.01 Acres
Details
- Parcel number: MV 0382060
- Zoning: Res
- Special conditions: Arms Length
Construction
Type & style
- Home type: SingleFamily
- Architectural style: Colonial
- Property subtype: Single Family Residence
Materials
- Wood Siding
Condition
- 21+ Years
- New construction: No
- Year built: 1996
Utilities & green energy
- Sewer: Septic Tank
- Water: Well
- Utilities for property: Cable Available
Community & neighborhood
Location
- Region: Hartland
- Subdivision: Rock Ridge Estates
- Municipality: Merton
HOA & financial
HOA
- Has HOA: Yes
- HOA fee: $35 annually
Price history
| Date | Event | Price |
|---|---|---|
| 8/4/2025 | Sold | $689,000-1.6%$244/sqft |
Source: | ||
| 5/21/2025 | Contingent | $699,900$248/sqft |
Source: | ||
| 5/16/2025 | Listed for sale | $699,900+78.5%$248/sqft |
Source: | ||
| 9/8/2016 | Sold | $392,000-0.7%$139/sqft |
Source: Public Record Report a problem | ||
| 7/27/2016 | Price change | $394,900-1.3%$140/sqft |
Source: Lake Country Flat Fee #1484695 Report a problem | ||
Public tax history
| Year | Property taxes | Tax assessment |
|---|---|---|
| 2023 | $5,347 +11.5% | $531,400 |
| 2022 | $4,794 +7.3% | $531,400 +38.2% |
| 2021 | $4,468 -8.3% | $384,600 |
Find assessor info on the county website
Neighborhood: 53029
Nearby schools
GreatSchools rating
- 9/10Merton Primary SchoolGrades: PK-4Distance: 0.3 mi
- 10/10Merton Intermediate SchoolGrades: 5-8Distance: 0.5 mi
- 8/10Arrowhead High SchoolGrades: 9-12Distance: 2.4 mi
Schools provided by the listing agent
- Elementary: Merton
- High: Arrowhead
- District: Arrowhead Uhs
Source: WIREX MLS. This data may not be complete. We recommend contacting the local school district to confirm school assignments for this home.
Get pre-qualified for a loan
At Zillow Home Loans, we can pre-qualify you in as little as 5 minutes with no impact to your credit score.An equal housing lender. NMLS #10287.
Sell with ease on Zillow
Get a Zillow Showcase℠ listing at no additional cost and you could sell for —faster.
$709,000
2% more+$14,180
With Zillow Showcase(estimated)$723,180
