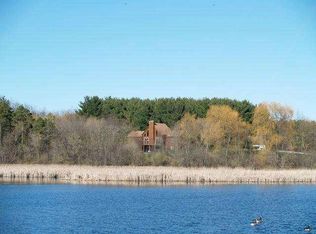Closed
$670,000
W298 Spring Prairie Rd, Burlington, WI 53105
4beds
4,000sqft
Single Family Residence
Built in 1995
8 Acres Lot
$817,400 Zestimate®
$168/sqft
$5,892 Estimated rent
Home value
$817,400
$752,000 - $899,000
$5,892/mo
Zestimate® history
Loading...
Owner options
Explore your selling options
What's special
Ask about a 2% Buy Back Loan Program! This Country estate offers serene and picturesque vista views from atop a hill overlooking a pond, prairies, and professional landscaping on a quiet dead end drive. The home has elaborate details with crown molding throughout, newer kitchen counters and backsplash, and is open to the living room that offers a beautiful fireplace. A main floor den and laundry room is a Bonus! The lower level offers a recreation room, bar area, bathroom and bedroom with a possible 5TH bedroom! Relax in your expansive in-ground pool after a long day at work with gorgeous wildflowers and a natural setting. This home abuts State of Wisconsin Land so feel free to go hunting! A 3.5 car attached garage and 2 car detached garage with a workshop
Zillow last checked: 8 hours ago
Listing updated: June 13, 2023 at 08:29pm
Listed by:
Renata Greeley PropertyInfo@shorewest.com,
Shorewest Realtors, Inc.
Bought with:
Jim Albrecht
Source: WIREX MLS,MLS#: 1809595 Originating MLS: Metro MLS
Originating MLS: Metro MLS
Facts & features
Interior
Bedrooms & bathrooms
- Bedrooms: 4
- Bathrooms: 4
- Full bathrooms: 4
Primary bedroom
- Level: Upper
- Area: 240
- Dimensions: 16 x 15
Bedroom 2
- Level: Upper
- Area: 165
- Dimensions: 15 x 11
Bedroom 3
- Level: Upper
- Area: 110
- Dimensions: 11 x 10
Bedroom 4
- Level: Upper
- Area: 110
- Dimensions: 11 x 10
Bathroom
- Features: Shower on Lower, Ceramic Tile, Master Bedroom Bath: Tub/No Shower, Master Bedroom Bath: Walk-In Shower, Shower Over Tub, Shower Stall
Dining room
- Level: Main
- Area: 143
- Dimensions: 13 x 11
Family room
- Level: Main
- Area: 345
- Dimensions: 23 x 15
Kitchen
- Level: Main
- Area: 272
- Dimensions: 17 x 16
Living room
- Level: Main
- Area: 195
- Dimensions: 15 x 13
Office
- Level: Main
- Area: 154
- Dimensions: 14 x 11
Heating
- Propane, Wood/Coal, Forced Air, Multiple Units
Cooling
- Central Air, Multi Units
Appliances
- Included: Dishwasher, Dryer, Microwave, Oven, Range, Refrigerator, Washer, Water Softener
Features
- Pantry, Walk-In Closet(s), Kitchen Island
- Flooring: Wood or Sim.Wood Floors
- Windows: Skylight(s)
- Basement: 8'+ Ceiling,Block,Finished,Full,Concrete,Sump Pump
Interior area
- Total structure area: 4,000
- Total interior livable area: 4,000 sqft
- Finished area above ground: 3,200
- Finished area below ground: 800
Property
Parking
- Total spaces: 3.5
- Parking features: Garage Door Opener, Attached, 3 Car, 1 Space
- Attached garage spaces: 3.5
Features
- Levels: Two
- Stories: 2
- Patio & porch: Patio
- Pool features: In Ground
- Has view: Yes
- View description: Water
- Has water view: Yes
- Water view: Water
- Waterfront features: Deeded Water Access, Water Access/Rights, Waterfront, Pond
Lot
- Size: 8 Acres
- Features: Horse Allowed, Hobby Farm, Wooded
Details
- Parcel number: OA239800004
- Zoning: Res
- Horses can be raised: Yes
Construction
Type & style
- Home type: SingleFamily
- Architectural style: Colonial,Contemporary
- Property subtype: Single Family Residence
Materials
- Vinyl Siding
Condition
- 21+ Years
- New construction: No
- Year built: 1995
Utilities & green energy
- Sewer: Septic Tank
- Water: Well
Community & neighborhood
Location
- Region: Burlington
- Municipality: Spring Prairie
Price history
| Date | Event | Price |
|---|---|---|
| 12/22/2022 | Sold | $670,000-6.9%$168/sqft |
Source: | ||
| 11/23/2022 | Contingent | $719,900$180/sqft |
Source: | ||
| 10/27/2022 | Price change | $719,900-2.7%$180/sqft |
Source: | ||
| 10/15/2022 | Price change | $739,900-1.3%$185/sqft |
Source: | ||
| 10/7/2022 | Price change | $749,900-1.2%$187/sqft |
Source: | ||
Public tax history
| Year | Property taxes | Tax assessment |
|---|---|---|
| 2024 | $5,251 +9.7% | $435,800 +3.8% |
| 2023 | $4,787 +2.5% | $420,000 |
| 2022 | $4,670 -28.1% | $420,000 -4.8% |
Find assessor info on the county website
Neighborhood: 53105
Nearby schools
GreatSchools rating
- 7/10Dr Edward G Dyer SchoolGrades: PK-6Distance: 2.4 mi
- 9/10Nettie E Karcher SchoolGrades: 6-8Distance: 3.2 mi
- 4/10Burlington High SchoolGrades: 9-12Distance: 3.8 mi
Schools provided by the listing agent
- Middle: Nettie E Karcher
- High: Burlington
- District: Burlington Area
Source: WIREX MLS. This data may not be complete. We recommend contacting the local school district to confirm school assignments for this home.

Get pre-qualified for a loan
At Zillow Home Loans, we can pre-qualify you in as little as 5 minutes with no impact to your credit score.An equal housing lender. NMLS #10287.
Sell for more on Zillow
Get a free Zillow Showcase℠ listing and you could sell for .
$817,400
2% more+ $16,348
With Zillow Showcase(estimated)
$833,748