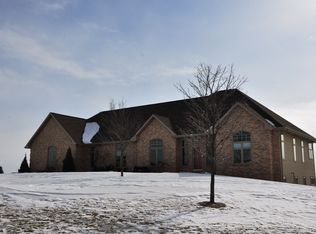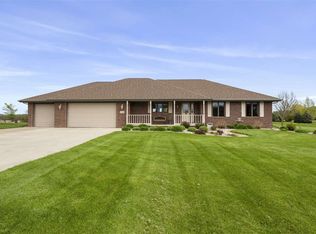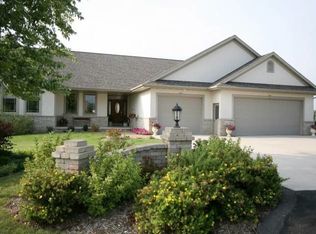Sold
$675,000
W3030 Sunshine Rd, Freedom, WI 54130
3beds
2,152sqft
Single Family Residence
Built in 2011
1.3 Acres Lot
$695,000 Zestimate®
$314/sqft
$2,331 Estimated rent
Home value
$695,000
$619,000 - $778,000
$2,331/mo
Zestimate® history
Loading...
Owner options
Explore your selling options
What's special
Meticulously crafted home situated on 1.33+/- acres. Foyer framed by stately pillars opens to the LR featuring coffered beam ceilings & cozy gas FP. The gourmet kitchen is complete with raised snack bar, walk-in pantry, granite countertops, and Hickory hardwood floors that extend to the dining area. Door off DA leads to the stamped concrete patio & landscaped backyard. Expansive primary suite showcasing tray ceiling accented w/ lighting, walk-in closet, dual sinks, tiled walk-in shower & heated tile floors. Two additional BR’s, full bath and laundry room completes the main level. The staircase opens to the LL which offers multiple daylight windows, plumbing stubs for future bathroom, and convenient access to the finished 3 car garage. Please allow 24 hours for binding acceptance.
Zillow last checked: 16 hours ago
Listing updated: July 20, 2025 at 03:01am
Listed by:
Tiffany L Holtz 920-415-0472,
Coldwell Banker Real Estate Group,
Jenny M Roth 920-540-3171,
Coldwell Banker Real Estate Group
Bought with:
Roxanne Conlon
Coldwell Banker Real Estate Group
Source: RANW,MLS#: 50309400
Facts & features
Interior
Bedrooms & bathrooms
- Bedrooms: 3
- Bathrooms: 2
- Full bathrooms: 2
Bedroom 1
- Level: Main
- Dimensions: 14x13
Bedroom 2
- Level: Main
- Dimensions: 12x11
Bedroom 3
- Level: Main
- Dimensions: 11x11
Dining room
- Level: Main
- Dimensions: 13x13
Kitchen
- Level: Main
- Dimensions: 25x13
Living room
- Level: Main
- Dimensions: 17x15
Other
- Description: Laundry
- Level: Main
- Dimensions: 08x07
Heating
- Forced Air
Cooling
- Forced Air, Central Air
Appliances
- Included: Water Softener Owned
Features
- Breakfast Bar, Central Vacuum, Pantry, Split Bedroom, Walk-in Shower
- Flooring: Wood/Simulated Wood Fl
- Basement: Full
- Number of fireplaces: 1
- Fireplace features: One, Gas
Interior area
- Total interior livable area: 2,152 sqft
- Finished area above ground: 2,152
- Finished area below ground: 0
Property
Parking
- Total spaces: 3
- Parking features: Attached, Basement
- Attached garage spaces: 3
Accessibility
- Accessibility features: 1st Floor Bedroom, 1st Floor Full Bath, Laundry 1st Floor
Features
- Patio & porch: Patio
Lot
- Size: 1.30 Acres
- Features: Rural - Subdivision
Details
- Parcel number: 090190200
- Zoning: Residential
- Special conditions: Arms Length
Construction
Type & style
- Home type: SingleFamily
- Architectural style: Ranch
- Property subtype: Single Family Residence
Materials
- Brick, Vinyl Siding, Shake Siding
- Foundation: Poured Concrete
Condition
- New construction: No
- Year built: 2011
Utilities & green energy
- Sewer: Mound Septic
- Water: Well
Community & neighborhood
Location
- Region: Freedom
Price history
| Date | Event | Price |
|---|---|---|
| 7/17/2025 | Sold | $675,000+5.5%$314/sqft |
Source: RANW #50309400 Report a problem | ||
| 6/9/2025 | Contingent | $639,900$297/sqft |
Source: | ||
| 6/5/2025 | Listed for sale | $639,900+1247.2%$297/sqft |
Source: RANW #50309400 Report a problem | ||
| 9/20/2010 | Sold | $47,500$22/sqft |
Source: Public Record Report a problem | ||
Public tax history
| Year | Property taxes | Tax assessment |
|---|---|---|
| 2024 | $6,538 +17.3% | $337,600 |
| 2023 | $5,575 +6.1% | $337,600 |
| 2022 | $5,255 +1.7% | $337,600 |
Find assessor info on the county website
Neighborhood: 54130
Nearby schools
GreatSchools rating
- 6/10Freedom Elementary SchoolGrades: PK-5Distance: 2.5 mi
- 5/10Freedom Middle SchoolGrades: 6-8Distance: 2.6 mi
- 7/10Freedom High SchoolGrades: 9-12Distance: 2.6 mi

Get pre-qualified for a loan
At Zillow Home Loans, we can pre-qualify you in as little as 5 minutes with no impact to your credit score.An equal housing lender. NMLS #10287.


