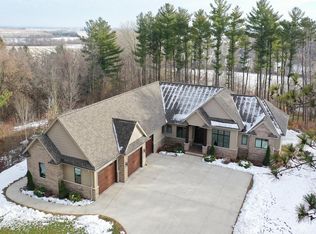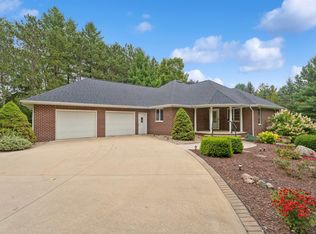Sold
$860,000
W3077 Mathison Rd, Freedom, WI 54913
4beds
3,809sqft
Single Family Residence
Built in 2019
2.65 Acres Lot
$863,400 Zestimate®
$226/sqft
$4,520 Estimated rent
Home value
$863,400
$803,000 - $924,000
$4,520/mo
Zestimate® history
Loading...
Owner options
Explore your selling options
What's special
Prestigious former Parade Home situated on a serene 2.65+/-acre wooded lot! Step inside to be welcomed by soaring ceilings in the living rm, flowing seamlessly into the dining area and gourmet kitchen, all overlooking stunning backyard views. The main flr offers a spacious primary bedrm suite with a walk-in closet, a private bathrm with dual sinks and tile shower. Desirable home office or additional bedrm, ½ bath and convenient laundry area complete the main level. Walk-out LL is designed for versatility, featuring 3 bedrms with walk-in closets. One bedrm includes its own private suite bath and living area—perfect for an in-law suite, along with another full bath. Enjoy a spacious family rm with direct access to the private yard, making this home ideal for both relaxation and entertaining
Zillow last checked: 8 hours ago
Listing updated: January 20, 2026 at 02:01am
Listed by:
Tiffany L Holtz 920-415-0472,
Coldwell Banker Real Estate Group,
Lisa VanDynHoven 920-585-4003,
Coldwell Banker Real Estate Group
Bought with:
Danielle Hart
Coldwell Banker Real Estate Group
Source: RANW,MLS#: 50315414
Facts & features
Interior
Bedrooms & bathrooms
- Bedrooms: 4
- Bathrooms: 4
- Full bathrooms: 3
- 1/2 bathrooms: 1
Bedroom 1
- Level: Main
- Dimensions: 15x14
Bedroom 2
- Level: Lower
- Dimensions: 16x11
Bedroom 3
- Level: Lower
- Dimensions: 13x12
Bedroom 4
- Level: Lower
- Dimensions: 13x11
Dining room
- Level: Main
- Dimensions: 13x10
Family room
- Level: Lower
- Dimensions: 20x18
Kitchen
- Level: Main
- Dimensions: 15x11
Living room
- Level: Main
- Dimensions: 21x20
Other
- Description: Laundry
- Level: Main
- Dimensions: 08x07
Other
- Description: Den/Office
- Level: Main
- Dimensions: 15x14
Other
- Description: Rec Room
- Level: Lower
- Dimensions: 15x13
Heating
- Forced Air
Cooling
- Forced Air, Central Air
Appliances
- Included: Dishwasher, Microwave, Range, Refrigerator, Water Softener Owned
Features
- At Least 1 Bathtub, Kitchen Island, Pantry, Vaulted Ceiling(s), Walk-In Closet(s), Walk-in Shower
- Flooring: Wood/Simulated Wood Fl
- Basement: 8Ft+ Ceiling,Full,Full Sz Windows Min 20x24,Partially Finished,Walk-Out Access,Partial Fin. Contiguous
- Number of fireplaces: 1
- Fireplace features: One, Wood Burning
Interior area
- Total interior livable area: 3,809 sqft
- Finished area above ground: 1,959
- Finished area below ground: 1,850
Property
Parking
- Total spaces: 3
- Parking features: Attached
- Attached garage spaces: 3
Accessibility
- Accessibility features: 1st Floor Bedroom, 1st Floor Full Bath, Laundry 1st Floor
Features
- Patio & porch: Deck, Patio
Lot
- Size: 2.65 Acres
- Features: Cul-De-Sac, Wooded
Details
- Parcel number: 090206300
- Zoning: Residential
- Special conditions: Arms Length
Construction
Type & style
- Home type: SingleFamily
- Architectural style: Ranch
- Property subtype: Single Family Residence
Materials
- Stone, Vinyl Siding
- Foundation: Poured Concrete
Condition
- New construction: No
- Year built: 2019
Utilities & green energy
- Sewer: Mound Septic
- Water: Private
Community & neighborhood
Location
- Region: Freedom
Price history
| Date | Event | Price |
|---|---|---|
| 1/15/2026 | Sold | $860,000-3.3%$226/sqft |
Source: RANW #50315414 Report a problem | ||
| 11/4/2025 | Contingent | $889,000$233/sqft |
Source: | ||
| 9/19/2025 | Listed for sale | $889,000-0.1%$233/sqft |
Source: RANW #50315414 Report a problem | ||
| 8/26/2025 | Listing removed | $890,000$234/sqft |
Source: | ||
| 8/3/2025 | Price change | $890,000-2.2%$234/sqft |
Source: RANW #50306902 Report a problem | ||
Public tax history
| Year | Property taxes | Tax assessment |
|---|---|---|
| 2024 | $7,320 +17.3% | $377,400 |
| 2023 | $6,240 +6.2% | $377,400 |
| 2022 | $5,878 +4.5% | $377,400 +2.8% |
Find assessor info on the county website
Neighborhood: 54913
Nearby schools
GreatSchools rating
- 6/10Freedom Elementary SchoolGrades: PK-5Distance: 1.6 mi
- 5/10Freedom Middle SchoolGrades: 6-8Distance: 3.3 mi
- 7/10Freedom High SchoolGrades: 9-12Distance: 3.3 mi
Get pre-qualified for a loan
At Zillow Home Loans, we can pre-qualify you in as little as 5 minutes with no impact to your credit score.An equal housing lender. NMLS #10287.

