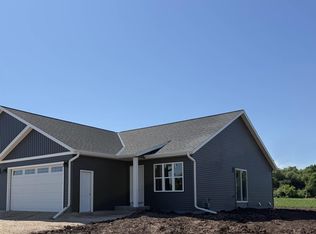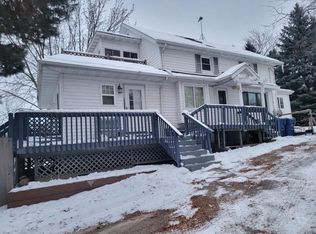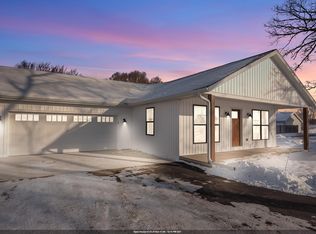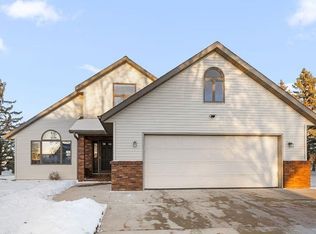Brand New Ranch Condo! Enjoy country living in this new quality built CONDO, in a quiet & peaceful setting. Home offers a cheerful open design, 2 bedroom, 2 full bathroom with cathedral ceilings that provide great space & light. Large kitchen w/lots of cupboards & Quartz countertops, kitchen Island & pantry plus adjoining dinette w/patio doors that lead to concrete patio & all nature has to offer. Primary Suite boasts great bath & plenty of closet space. First floor laundry, unfinished basement w/egress window & plumed for 3rd bath for your future expansion & 2 car attached garage. Private well & municipal sewer. Bring your fishing pole, walk the trail or enjoy Columbia Park. Appliance package included, 50 year shingles, high efficiency makes this a low cost, carefree living condo!
Active-no offer
Price cut: $3.5K (1/6)
$336,500
W3270 County Rd W, Malone, WI 53049
2beds
1,170sqft
Est.:
Condominium
Built in 2025
-- sqft lot
$-- Zestimate®
$288/sqft
$-- HOA
What's special
Quartz countertopsFirst floor laundryKitchen islandCheerful open design
- 259 days |
- 181 |
- 1 |
Zillow last checked: 8 hours ago
Listing updated: January 12, 2026 at 02:01am
Listed by:
Cherie Buss Office:920-923-6000,
Klapperich Real Estate, Inc.
Source: RANW,MLS#: 50307906
Tour with a local agent
Facts & features
Interior
Bedrooms & bathrooms
- Bedrooms: 2
- Bathrooms: 2
- Full bathrooms: 2
Bedroom 1
- Level: Main
- Dimensions: 13x12
Bedroom 2
- Level: Main
- Dimensions: 11x11
Dining room
- Level: Main
- Dimensions: 8x13
Kitchen
- Level: Main
- Dimensions: 8x13
Living room
- Level: Main
- Dimensions: 18x13
Other
- Description: Laundry
- Level: Main
- Dimensions: 6x5
Heating
- Forced Air
Cooling
- Forced Air, Central Air
Appliances
- Included: Dishwasher, Disposal, Microwave, Range
Features
- At Least 1 Bathtub, Cable Available, Kitchen Island, Vaulted Ceiling(s)
- Has fireplace: No
- Fireplace features: None
Interior area
- Total interior livable area: 1,170 sqft
- Finished area above ground: 1,170
- Finished area below ground: 0
Property
Parking
- Parking features: Garage, Attached, Garage Door Opener
- Has attached garage: Yes
Accessibility
- Accessibility features: 1st Floor Bedroom, 1st Floor Full Bath, Laundry 1st Floor, Level Lot, Open Floor Plan
Features
- Patio & porch: Patio
Lot
- Size: 0.69 Acres
Details
- Parcel number: T05171899BU01000
- Zoning: Residential
Construction
Type & style
- Home type: Condo
- Property subtype: Condominium
Materials
- Vinyl Siding
Condition
- New construction: Yes
- Year built: 2025
Details
- Builder name: Schumacher Construction
Utilities & green energy
- Sewer: Public Sewer
- Water: Private
Community & HOA
HOA
- Amenities included: Common Green Space, Patio, Rental Allowed, Trail(s)
- HOA name: Unknown
Location
- Region: Malone
Financial & listing details
- Price per square foot: $288/sqft
- Date on market: 5/9/2025
- Listing terms: Rentals Allowed
- Inclusions: Stove, Dishwasher, Microwave, garage door opener, final grade & seed, water treatment system.
- Exclusions: Sellers personal property.
Estimated market value
Not available
Estimated sales range
Not available
$2,023/mo
Price history
Price history
| Date | Event | Price |
|---|---|---|
| 1/6/2026 | Price change | $336,500-1%$288/sqft |
Source: RANW #50307906 Report a problem | ||
| 5/9/2025 | Listed for sale | $340,000$291/sqft |
Source: | ||
Public tax history
Public tax history
Tax history is unavailable.BuyAbility℠ payment
Est. payment
$1,818/mo
Principal & interest
$1305
Property taxes
$395
Home insurance
$118
Climate risks
Neighborhood: 53049
Nearby schools
GreatSchools rating
- 8/10New Holstein Elementary SchoolGrades: PK-5Distance: 11.5 mi
- 8/10New Holstein Middle SchoolGrades: 6-8Distance: 11.1 mi
- 7/10New Holstein High SchoolGrades: 9-12Distance: 11.1 mi



