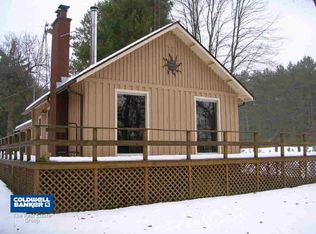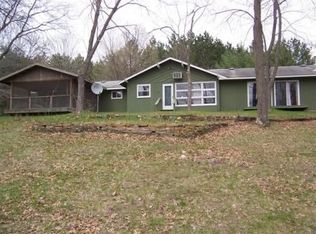Sold
$732,500
W3470 Badger Rd, Pine River, WI 54965
3beds
3,354sqft
Single Family Residence
Built in 1987
5.5 Acres Lot
$757,100 Zestimate®
$218/sqft
$2,230 Estimated rent
Home value
$757,100
$719,000 - $795,000
$2,230/mo
Zestimate® history
Loading...
Owner options
Explore your selling options
What's special
Exquisite custom-built log home perched on 5.5 private wooded acres with breathtaking panoramic views. Designed for upscale living and entertaining, it boasts a soaring vaulted great room, a gourmet chef’s kitchen with Wolf range and double ovens, and elegant indoor/outdoor spaces—including a screened porch and custom patio with firepit. The serene primary suite features a spa-like bath, walk-in closet, and the best views in the home. Lower level includes a 3rd bedroom or executive office, second kitchen, fitness area, and insulated 2.5-car garage. A separate 2-car garage with art studio and full bath. Stroll to the Pine River for fishing or simply unwind in secluded luxury. The house was completely remodeled in 2021.
Zillow last checked: 8 hours ago
Listing updated: August 30, 2025 at 03:31am
Listed by:
Ben J Lyons PREF:715-572-6473,
RE/MAX Lyons Real Estate
Bought with:
Linsy H Baumgart
Coaction Real Estate, LLC
Source: RANW,MLS#: 50310360
Facts & features
Interior
Bedrooms & bathrooms
- Bedrooms: 3
- Bathrooms: 3
- Full bathrooms: 3
Bedroom 1
- Level: Upper
- Dimensions: 14x16
Bedroom 2
- Level: Lower
- Dimensions: 15x13
Bedroom 3
- Level: Main
- Dimensions: 13x11
Dining room
- Level: Main
- Dimensions: 10x8
Family room
- Level: Main
- Dimensions: 18x13
Formal dining room
- Level: Main
- Dimensions: 13x12
Kitchen
- Level: Main
- Dimensions: 21x13
Living room
- Level: Main
- Dimensions: 20x29
Other
- Description: Laundry
- Level: Lower
- Dimensions: 10x10
Other
- Description: 3 Season Rm
- Level: Main
- Dimensions: 21x7
Heating
- Forced Air
Cooling
- Forced Air, Central Air
Appliances
- Included: Dishwasher, Dryer, Range, Refrigerator, Washer
Features
- Basement: 8Ft+ Ceiling,Full,Finished
- Number of fireplaces: 1
- Fireplace features: Wood Burning, One
Interior area
- Total interior livable area: 3,354 sqft
- Finished area above ground: 2,706
- Finished area below ground: 648
Property
Parking
- Total spaces: 4
- Parking features: Attached, Detached
- Attached garage spaces: 4
Accessibility
- Accessibility features: 1st Floor Bedroom, 1st Floor Full Bath
Lot
- Size: 5.50 Acres
- Features: Rural - Not Subdivision
Details
- Parcel number: TBD
- Zoning: Residential
- Special conditions: Arms Length
Construction
Type & style
- Home type: SingleFamily
- Property subtype: Single Family Residence
Materials
- Log
- Foundation: Poured Concrete
Condition
- New construction: No
- Year built: 1987
Utilities & green energy
- Sewer: Conventional Septic
- Water: Well
Community & neighborhood
Location
- Region: Pine River
Price history
| Date | Event | Price |
|---|---|---|
| 8/29/2025 | Sold | $732,500-7.3%$218/sqft |
Source: RANW #50310360 Report a problem | ||
| 8/21/2025 | Pending sale | $789,900$236/sqft |
Source: RANW #50310360 Report a problem | ||
| 7/17/2025 | Contingent | $789,900$236/sqft |
Source: | ||
| 6/20/2025 | Listed for sale | $789,900+187.2%$236/sqft |
Source: RANW #50310360 Report a problem | ||
| 8/2/2005 | Sold | $275,000$82/sqft |
Source: RANW #3042653 Report a problem | ||
Public tax history
| Year | Property taxes | Tax assessment |
|---|---|---|
| 2024 | $8,943 +2.9% | $505,600 |
| 2023 | $8,695 +2.6% | $505,600 |
| 2022 | $8,477 +38.4% | $505,600 +25.6% |
Find assessor info on the county website
Neighborhood: 54965
Nearby schools
GreatSchools rating
- 8/10Wild Rose Elementary SchoolGrades: PK-5Distance: 9.3 mi
- 3/10Wild Rose High SchoolGrades: 6-12Distance: 9.7 mi

Get pre-qualified for a loan
At Zillow Home Loans, we can pre-qualify you in as little as 5 minutes with no impact to your credit score.An equal housing lender. NMLS #10287.

