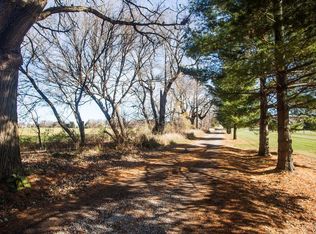Closed
$1,495,000
W350S6890 Ulrickson ROAD, Eagle, WI 53119
4beds
4,100sqft
Single Family Residence
Built in 1992
30 Acres Lot
$1,201,900 Zestimate®
$365/sqft
$5,094 Estimated rent
Home value
$1,201,900
$974,000 - $1.45M
$5,094/mo
Zestimate® history
Loading...
Owner options
Explore your selling options
What's special
Equestrian property 300 yards from Kettle Moraine horseback trails! 30 acres. 2 houses on the property. The main house boasts 4,100 sq ft of living space. 4 bedrooms and 4 baths. First floor master suite, great room, living room, formal dining room and a wonderful 3 season room for morning coffee. This gorgeous property has 14 matted stalls with heat and automatic waterers. A 30' x 30' heated tack room with bathroom. A 60' by 150' indoor riding rink. Hay barn and tool shop. Equipment building for tractors and gators. 9 separate board fenced areas for the horses. The second home is the original farmhouse. Updated and added onto over the years. 4 bedrooms, 1 bath. Perfect for caretaker or as a rental (currently rented). Come see all this property has to offer. A horse lover's dream property!
Zillow last checked: 8 hours ago
Listing updated: September 28, 2023 at 11:26am
Listed by:
J Tad Williams info@cb-elite.com,
Coldwell Banker Elite
Bought with:
Lisa Love
Source: WIREX MLS,MLS#: 1836268 Originating MLS: Metro MLS
Originating MLS: Metro MLS
Facts & features
Interior
Bedrooms & bathrooms
- Bedrooms: 4
- Bathrooms: 4
- Full bathrooms: 4
- Main level bedrooms: 1
Primary bedroom
- Level: Main
- Area: 375
- Dimensions: 25 x 15
Bedroom 2
- Level: Upper
- Area: 304
- Dimensions: 19 x 16
Bedroom 3
- Level: Upper
- Area: 180
- Dimensions: 15 x 12
Bedroom 4
- Level: Upper
- Area: 629
- Dimensions: 37 x 17
Bathroom
- Features: Whirlpool, Master Bedroom Bath: Tub/No Shower, Master Bedroom Bath, Shower Stall
Dining room
- Level: Main
- Area: 210
- Dimensions: 15 x 14
Family room
- Level: Main
- Area: 238
- Dimensions: 17 x 14
Kitchen
- Level: Main
- Area: 360
- Dimensions: 24 x 15
Living room
- Level: Main
- Area: 384
- Dimensions: 24 x 16
Heating
- Natural Gas, Forced Air, Zoned
Cooling
- Central Air
Appliances
- Included: Dishwasher, Dryer, Microwave, Oven, Range, Refrigerator, Washer
Features
- Central Vacuum, High Speed Internet, Walk-In Closet(s), Kitchen Island
- Windows: Skylight(s)
- Basement: Block,Full,Sump Pump
- Attic: Expandable
Interior area
- Total structure area: 4,100
- Total interior livable area: 4,100 sqft
- Finished area above ground: 4,100
- Finished area below ground: 0
Property
Parking
- Total spaces: 3.5
- Parking features: Garage Door Opener, Attached, 3 Car
- Attached garage spaces: 3.5
Features
- Levels: Two
- Stories: 2
- Has spa: Yes
- Spa features: Bath
Lot
- Size: 30 Acres
- Features: Horse Allowed, Hobby Farm, Pasture
Details
- Additional structures: Barn(s), Box Stalls, Pole Barn, Guest House, Garden Shed
- Parcel number: EGLT1736999006
- Zoning: multiple
- Special conditions: Arms Length
- Horses can be raised: Yes
Construction
Type & style
- Home type: SingleFamily
- Architectural style: Contemporary
- Property subtype: Single Family Residence
Materials
- Brick, Brick/Stone, Vinyl Siding
Condition
- 21+ Years
- New construction: No
- Year built: 1992
Utilities & green energy
- Sewer: Septic Tank
- Water: Well
- Utilities for property: Cable Available
Community & neighborhood
Location
- Region: Eagle
- Municipality: Eagle
Price history
| Date | Event | Price |
|---|---|---|
| 9/28/2023 | Sold | $1,495,000-0.3%$365/sqft |
Source: | ||
| 9/21/2023 | Pending sale | $1,500,000$366/sqft |
Source: | ||
| 6/7/2023 | Contingent | $1,500,000$366/sqft |
Source: | ||
| 5/31/2023 | Listed for sale | $1,500,000$366/sqft |
Source: | ||
Public tax history
| Year | Property taxes | Tax assessment |
|---|---|---|
| 2023 | $5,367 +8.3% | $506,800 +0.7% |
| 2022 | $4,955 -6.3% | $503,200 |
| 2021 | $5,289 -16.4% | $503,200 |
Find assessor info on the county website
Neighborhood: 53119
Nearby schools
GreatSchools rating
- 4/10Eagle Elementary SchoolGrades: PK-5Distance: 2.8 mi
- 8/10Palmyra-Eagle Middle SchoolGrades: 6-8Distance: 8.2 mi
- 5/10Palmyra-Eagle High SchoolGrades: 9-12Distance: 8.2 mi
Schools provided by the listing agent
- Middle: Palmyra-Eagle
- High: Palmyra-Eagle
- District: Palmyra-Eagle Area
Source: WIREX MLS. This data may not be complete. We recommend contacting the local school district to confirm school assignments for this home.
Get pre-qualified for a loan
At Zillow Home Loans, we can pre-qualify you in as little as 5 minutes with no impact to your credit score.An equal housing lender. NMLS #10287.
Sell with ease on Zillow
Get a Zillow Showcase℠ listing at no additional cost and you could sell for —faster.
$1,201,900
2% more+$24,038
With Zillow Showcase(estimated)$1,225,938
