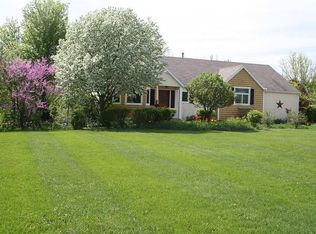Closed
$600,000
W385S3003 North School Section Lake ROAD, Dousman, WI 53118
5beds
3,397sqft
Single Family Residence
Built in 1994
3.29 Acres Lot
$673,500 Zestimate®
$177/sqft
$3,931 Estimated rent
Home value
$673,500
$599,000 - $754,000
$3,931/mo
Zestimate® history
Loading...
Owner options
Explore your selling options
What's special
Showings start Saturday 4/29! Welcome home to this spacious 5 bedroom ranch home setting on over 3 acres in the Town of Ottawa, Kettle Moraine School District! Home features a gorgeous kitchen with vaulted ceiling, open dining area, and 2-sided gas fireplace shared with large great room. Hardwood floors. 3 bedrooms on main level and 2 additional bedrooms with full size windows on the finished lower level. Lower also has large family room, huge 3.5+ car garage with attached sunroom. 2 outbuildings. 8000 sq ft swim pond with island. Very private back yard with mature trees, amazing stamped concrete patio, open space, and walking trails. Enjoy your home and private oasis!
Zillow last checked: 8 hours ago
Listing updated: February 07, 2025 at 06:37am
Listed by:
Kelly Forstner,
Real Broker LLC
Bought with:
Metromls Non
Source: WIREX MLS,MLS#: 1831421 Originating MLS: Metro MLS
Originating MLS: Metro MLS
Facts & features
Interior
Bedrooms & bathrooms
- Bedrooms: 5
- Bathrooms: 3
- Full bathrooms: 2
- 1/2 bathrooms: 1
- Main level bedrooms: 3
Primary bedroom
- Level: Main
- Area: 210
- Dimensions: 15 x 14
Bedroom 2
- Level: Main
- Area: 156
- Dimensions: 13 x 12
Bedroom 3
- Level: Main
- Area: 143
- Dimensions: 13 x 11
Bedroom 4
- Level: Lower
- Area: 132
- Dimensions: 12 x 11
Bedroom 5
- Level: Lower
- Area: 132
- Dimensions: 12 x 11
Bathroom
- Features: Tub Only, Whirlpool, Master Bedroom Bath: Tub/No Shower, Master Bedroom Bath: Walk-In Shower, Master Bedroom Bath
Dining room
- Level: Main
- Area: 182
- Dimensions: 14 x 13
Family room
- Level: Lower
- Area: 490
- Dimensions: 35 x 14
Kitchen
- Level: Main
- Area: 168
- Dimensions: 14 x 12
Living room
- Level: Main
- Area: 260
- Dimensions: 20 x 13
Heating
- Natural Gas, Forced Air
Cooling
- Central Air
Appliances
- Included: Cooktop, Microwave, Range, Water Softener
Features
- Walk-In Closet(s)
- Basement: 8'+ Ceiling,Finished,Full,Full Size Windows,Exposed
Interior area
- Total structure area: 3,397
- Total interior livable area: 3,397 sqft
- Finished area above ground: 2,358
- Finished area below ground: 1,039
Property
Parking
- Total spaces: 3.5
- Parking features: Garage Door Opener, Attached, 3 Car
- Attached garage spaces: 3.5
Features
- Levels: One
- Stories: 1
- Has spa: Yes
- Spa features: Bath
- Waterfront features: Pond
Lot
- Size: 3.29 Acres
- Features: Horse Allowed
Details
- Additional structures: Pole Barn, Garden Shed
- Parcel number: OTWT1615995
- Zoning: Residential
- Special conditions: Arms Length
- Horses can be raised: Yes
Construction
Type & style
- Home type: SingleFamily
- Architectural style: Ranch
- Property subtype: Single Family Residence
Materials
- Vinyl Siding, Wood Siding
Condition
- 21+ Years
- New construction: No
- Year built: 1994
Utilities & green energy
- Sewer: Septic Tank
- Water: Well
Community & neighborhood
Location
- Region: Dousman
- Municipality: Ottawa
Price history
| Date | Event | Price |
|---|---|---|
| 6/15/2023 | Sold | $600,000+1.7%$177/sqft |
Source: | ||
| 5/2/2023 | Contingent | $590,000$174/sqft |
Source: | ||
| 4/28/2023 | Listed for sale | $590,000$174/sqft |
Source: | ||
Public tax history
Tax history is unavailable.
Neighborhood: 53118
Nearby schools
GreatSchools rating
- 6/10Dousman Elementary SchoolGrades: PK-5Distance: 2.8 mi
- 10/10Kettle Moraine Middle SchoolGrades: 6-8Distance: 2.8 mi
- 8/10Kettle Moraine High SchoolGrades: 9-12Distance: 7 mi
Schools provided by the listing agent
- Middle: Kettle Moraine
- District: Kettle Moraine
Source: WIREX MLS. This data may not be complete. We recommend contacting the local school district to confirm school assignments for this home.

Get pre-qualified for a loan
At Zillow Home Loans, we can pre-qualify you in as little as 5 minutes with no impact to your credit score.An equal housing lender. NMLS #10287.
Sell for more on Zillow
Get a free Zillow Showcase℠ listing and you could sell for .
$673,500
2% more+ $13,470
With Zillow Showcase(estimated)
$686,970