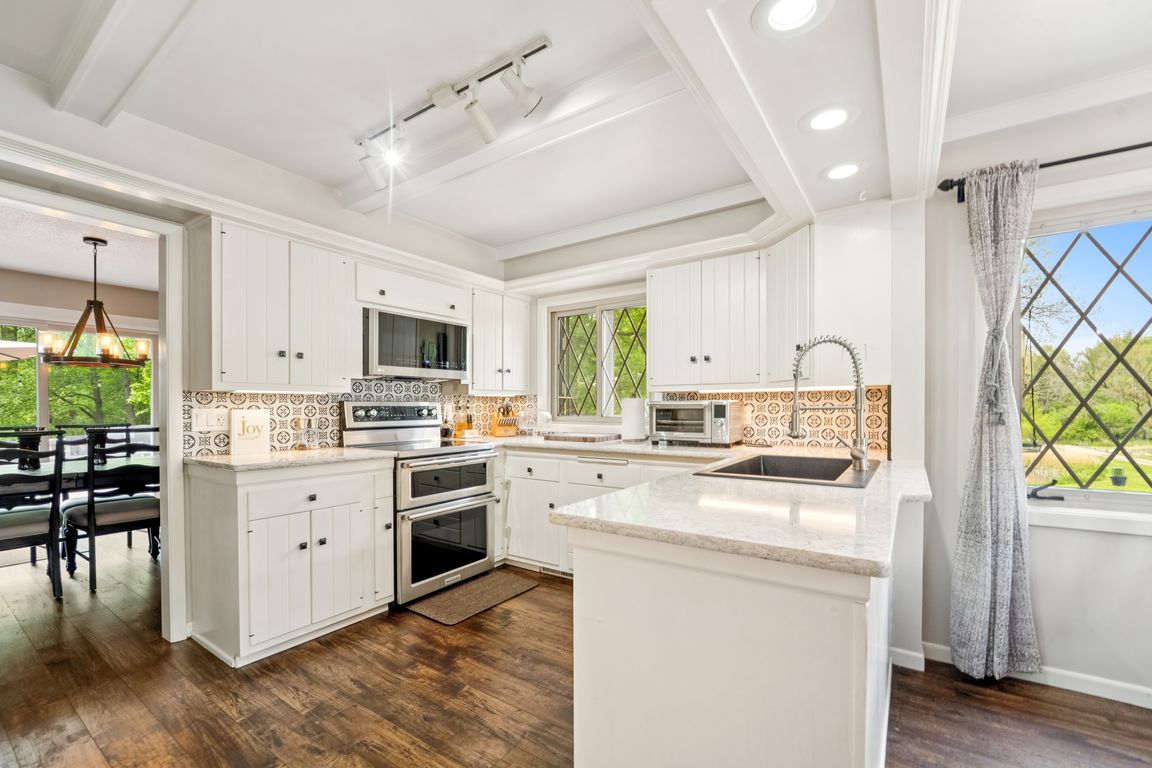
Active-no offer
$899,000
5beds
4,540sqft
W3952 Artesian Rd, Fond Du Lac, WI 54937
5beds
4,540sqft
Single family residence
Built in 1971
21.70 Acres
6 Garage spaces
$198 price/sqft
What's special
Stone fireplaceDramatic fireplaceWooded acresHorse barnRec roomSoaring great roomFreestanding studio
21 wooded acres with trails, ponds & outbuildings. This country estate offers a blend of charm & modern comfort. Be captivated by the soaring great room & dramatic fireplace. A lofted sunroom overlooks this incredible space. The primary suite provides a peaceful retreat, while the LL delivers wow-factor with a stone ...
- 184 days |
- 733 |
- 24 |
Source: RANW,MLS#: 50309053
Travel times
Kitchen
Living Room
Primary Bedroom
Zillow last checked: 8 hours ago
Listing updated: 22 hours ago
Listed by:
Christine M Schiek 920-948-6533,
First Weber, Inc.
Source: RANW,MLS#: 50309053
Facts & features
Interior
Bedrooms & bathrooms
- Bedrooms: 5
- Bathrooms: 4
- Full bathrooms: 3
- 1/2 bathrooms: 1
Bedroom 1
- Level: Upper
- Dimensions: 14x12
Bedroom 2
- Level: Upper
- Dimensions: 12x10
Bedroom 3
- Level: Upper
- Dimensions: 12x10
Bedroom 4
- Level: Upper
- Dimensions: 10x9
Bedroom 5
- Level: Main
- Dimensions: 12x12
Dining room
- Level: Main
- Dimensions: 14x8
Family room
- Level: Main
- Dimensions: 19x12
Formal dining room
- Level: Main
- Dimensions: 11x11
Kitchen
- Level: Main
- Dimensions: 12x9
Living room
- Level: Lower
- Dimensions: 36x26
Other
- Description: 4 Season Room
- Level: Main
- Dimensions: 19x13
Other
- Description: Foyer
- Level: Main
- Dimensions: 10x5
Other
- Description: Rec Room
- Level: Lower
- Dimensions: 21x14
Heating
- Forced Air
Cooling
- Forced Air, Central Air
Appliances
- Included: Dishwasher, Dryer, Microwave, Range, Refrigerator, Washer
Features
- Basement: Full,Finished
- Number of fireplaces: 2
- Fireplace features: Two, Wood Burning
Interior area
- Total interior livable area: 4,540 sqft
- Finished area above ground: 3,916
- Finished area below ground: 624
Property
Parking
- Total spaces: 6
- Parking features: Detached
- Garage spaces: 6
Accessibility
- Accessibility features: Not Applicable
Lot
- Size: 21.7 Acres
Details
- Parcel number: T081518160900100
- Zoning: Residential
Construction
Type & style
- Home type: SingleFamily
- Property subtype: Single Family Residence
Materials
- Brick, Stucco, Shake Siding
- Foundation: Block
Condition
- New construction: No
- Year built: 1971
Utilities & green energy
- Sewer: Conventional Septic
- Water: Well
Community & HOA
Location
- Region: Fond Du Lac
Financial & listing details
- Price per square foot: $198/sqft
- Tax assessed value: $904,400
- Annual tax amount: $8,461
- Date on market: 5/29/2025
- Inclusions: Apartment Kitchen appliances, Hot Tub, Washer, Dryer - See Inclusions under documents for full list
- Exclusions: Seller's personal property, Wine opener in bar, TVs