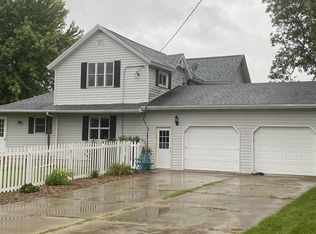Closed
$823,700
W3962 Monson Road, Rio, WI 53960
5beds
5,464sqft
Single Family Residence
Built in 1999
5 Acres Lot
$830,500 Zestimate®
$151/sqft
$4,562 Estimated rent
Home value
$830,500
$739,000 - $938,000
$4,562/mo
Zestimate® history
Loading...
Owner options
Explore your selling options
What's special
Set on 5 peaceful acres, this 5-bedroom, 4-bath home blends modern comfort with country charm. The property offers a main floor master suite and main floor laundry. Interior updates include new carpet, fresh paint, updated lighting and bathrooms. The spacious walkout basement boasts a full mother in laws kitchen, bedroom with attached bath and an office/flex room. Outside, the property is a dream for anyone who loves space and animals. You?ll find two fenced pastures, outside horse stalls, an indoor riding arena, and an insulated 5 car shop with additional horse stalls?plus a cow barn with an attached chicken coop ready to go! Whether you?re watching sunsets from the porch or working in the barn, this is the kind of place where memories are made.
Zillow last checked: 8 hours ago
Listing updated: December 19, 2025 at 12:35am
Listed by:
Jon Minerick Off:888-400-2513,
Homecoin.com
Bought with:
Cheryl Hoksch
Source: WIREX MLS,MLS#: 2012138 Originating MLS: South Central Wisconsin MLS
Originating MLS: South Central Wisconsin MLS
Facts & features
Interior
Bedrooms & bathrooms
- Bedrooms: 5
- Bathrooms: 4
- Full bathrooms: 3
- 1/2 bathrooms: 1
- Main level bedrooms: 1
Primary bedroom
- Level: Main
- Area: 351
- Dimensions: 27 x 13
Bedroom 2
- Level: Upper
- Area: 324
- Dimensions: 27 x 12
Bedroom 3
- Level: Upper
- Area: 156
- Dimensions: 12 x 13
Bedroom 4
- Level: Upper
- Area: 144
- Dimensions: 12 x 12
Bedroom 5
- Level: Lower
- Area: 176
- Dimensions: 16 x 11
Bathroom
- Features: Whirlpool, Master Bedroom Bath: Full, Master Bedroom Bath, Master Bedroom Bath: Walk-In Shower, Master Bedroom Bath: Tub/No Shower
Family room
- Level: Lower
- Area: 418
- Dimensions: 19 x 22
Kitchen
- Level: Main
- Area: 182
- Dimensions: 13 x 14
Living room
- Level: Main
- Area: 504
- Dimensions: 24 x 21
Heating
- Propane, Wood, Forced Air
Cooling
- Central Air
Appliances
- Included: Range/Oven, Refrigerator, Dishwasher, Microwave, Freezer, Disposal, Washer, Dryer, Water Softener Rented
Features
- Walk-In Closet(s), Cathedral/vaulted ceiling, Wet Bar, High Speed Internet
- Flooring: Wood or Sim.Wood Floors
- Basement: Full,Exposed,Full Size Windows,Walk-Out Access,Finished,8'+ Ceiling
Interior area
- Total structure area: 5,464
- Total interior livable area: 5,464 sqft
- Finished area above ground: 3,597
- Finished area below ground: 1,867
Property
Parking
- Total spaces: 6
- Parking features: 2 Car, Attached, Detached, 4 Car
- Attached garage spaces: 6
Features
- Levels: Two
- Stories: 2
- Pool features: Above Ground
- Has spa: Yes
- Spa features: Bath
- Fencing: Fenced Yard
Lot
- Size: 5 Acres
- Features: Horse Allowed, Pasture
Details
- Additional structures: Barn(s), Outbuilding, Pole Building
- Parcel number: 11030 591.01
- Zoning: RES
- Special conditions: Arms Length
- Horses can be raised: Yes
Construction
Type & style
- Home type: SingleFamily
- Architectural style: Other
- Property subtype: Single Family Residence
Materials
- Vinyl Siding
Condition
- 21+ Years
- New construction: No
- Year built: 1999
Utilities & green energy
- Water: Well
Community & neighborhood
Location
- Region: Rio
- Municipality: Otsego
Price history
| Date | Event | Price |
|---|---|---|
| 12/16/2025 | Sold | $823,700-3.1%$151/sqft |
Source: | ||
| 11/14/2025 | Contingent | $850,000$156/sqft |
Source: | ||
| 11/7/2025 | Listed for sale | $850,000+13.3%$156/sqft |
Source: | ||
| 5/19/2025 | Sold | $750,000-6.2%$137/sqft |
Source: | ||
| 4/24/2025 | Pending sale | $799,900$146/sqft |
Source: | ||
Public tax history
| Year | Property taxes | Tax assessment |
|---|---|---|
| 2024 | $8,435 +3.3% | $420,700 +10.7% |
| 2023 | $8,168 +4.9% | $380,100 |
| 2022 | $7,787 +3.2% | $380,100 |
Find assessor info on the county website
Neighborhood: 53960
Nearby schools
GreatSchools rating
- 8/10Rio Elementary SchoolGrades: PK-5Distance: 5.7 mi
- 7/10Rio Middle/High SchoolGrades: 6-12Distance: 5.3 mi
Schools provided by the listing agent
- Elementary: Rio
- Middle: Rio
- High: Rio
- District: Rio
Source: WIREX MLS. This data may not be complete. We recommend contacting the local school district to confirm school assignments for this home.

Get pre-qualified for a loan
At Zillow Home Loans, we can pre-qualify you in as little as 5 minutes with no impact to your credit score.An equal housing lender. NMLS #10287.
Sell for more on Zillow
Get a free Zillow Showcase℠ listing and you could sell for .
$830,500
2% more+ $16,610
With Zillow Showcase(estimated)
$847,110