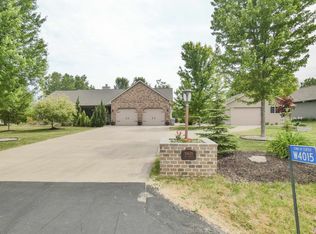Sold
$530,000
W4039 Devine Ln, Appleton, WI 54913
4beds
2,672sqft
Single Family Residence
Built in 1999
1.41 Acres Lot
$565,100 Zestimate®
$198/sqft
$2,763 Estimated rent
Home value
$565,100
$503,000 - $639,000
$2,763/mo
Zestimate® history
Loading...
Owner options
Explore your selling options
What's special
Welcome to this stunning 4 bedroom home nestled on a 1.41 acre lot just north of Appleton! Vaulted ceilings greet you as you enter into the foyer & continue throughout the main level! French doors in the living room allow for privacy, & the timeless kitchen features numerous windows, flooding the space in natural light and the dining area has patio doors leading to the back deck. Primary bedroom features a walk-in closet and en-suite! Lower level of the home boasts a cozy family room with a fireplace, along with a fourth bedroom! The lowest level also includes a finished rec room, offering endless opportunities for entertaining. An abundance of storage space in the attached & heated garage or the 28x38 detached garage! Paver patio & built-in firepit create a perfect spot to relax & unwind!
Zillow last checked: 8 hours ago
Listing updated: October 22, 2024 at 03:17am
Listed by:
Daniel Miller Office:920-739-2121,
Century 21 Ace Realty
Bought with:
Marcia Ortiz
RE/MAX 24/7 Real Estate, LLC
Source: RANW,MLS#: 50294270
Facts & features
Interior
Bedrooms & bathrooms
- Bedrooms: 4
- Bathrooms: 3
- Full bathrooms: 2
- 1/2 bathrooms: 1
Bedroom 1
- Level: Upper
- Dimensions: 16x12
Bedroom 2
- Level: Upper
- Dimensions: 11x10
Bedroom 3
- Level: Upper
- Dimensions: 11x10
Bedroom 4
- Level: Lower
- Dimensions: 9x12
Family room
- Level: Lower
- Dimensions: 32x19
Kitchen
- Level: Main
- Dimensions: 23x17
Living room
- Level: Main
- Dimensions: 14x14
Other
- Description: Foyer
- Level: Main
- Dimensions: 10x10
Other
- Description: Rec Room
- Level: Lower
- Dimensions: 18x19
Heating
- Forced Air
Cooling
- Forced Air, Central Air
Appliances
- Included: Dishwasher, Range, Refrigerator, Water Softener Owned
Features
- At Least 1 Bathtub, Kitchen Island, Walk-in Shower
- Flooring: Wood/Simulated Wood Fl
- Basement: Full,Sump Pump,Walk-Out Access,Partial Fin. Contiguous
- Number of fireplaces: 1
- Fireplace features: One, Gas
Interior area
- Total interior livable area: 2,672 sqft
- Finished area above ground: 1,542
- Finished area below ground: 1,130
Property
Parking
- Total spaces: 7
- Parking features: Attached, Basement
- Attached garage spaces: 7
Features
- Patio & porch: Deck, Patio
Lot
- Size: 1.41 Acres
- Features: Rural - Subdivision
Details
- Additional structures: Garage(s)
- Parcel number: 040064800
- Zoning: Residential
- Special conditions: Arms Length
Construction
Type & style
- Home type: SingleFamily
- Property subtype: Single Family Residence
Materials
- Brick, Vinyl Siding
- Foundation: Poured Concrete
Condition
- New construction: No
- Year built: 1999
Utilities & green energy
- Sewer: Mound Septic
- Water: Well
Community & neighborhood
Location
- Region: Appleton
Price history
| Date | Event | Price |
|---|---|---|
| 10/11/2024 | Sold | $530,000-0.9%$198/sqft |
Source: RANW #50294270 Report a problem | ||
| 8/28/2024 | Contingent | $534,900$200/sqft |
Source: | ||
| 8/23/2024 | Price change | $534,900-2.7%$200/sqft |
Source: RANW #50294270 Report a problem | ||
| 7/10/2024 | Listed for sale | $549,900+144.4%$206/sqft |
Source: RANW #50294270 Report a problem | ||
| 9/15/2010 | Sold | $225,000-5.9%$84/sqft |
Source: Public Record Report a problem | ||
Public tax history
| Year | Property taxes | Tax assessment |
|---|---|---|
| 2024 | $4,284 +21.3% | $314,100 |
| 2023 | $3,532 +9.2% | $314,100 |
| 2022 | $3,234 -1.9% | $314,100 |
Find assessor info on the county website
Neighborhood: 54913
Nearby schools
GreatSchools rating
- 6/10Freedom Elementary SchoolGrades: PK-5Distance: 4 mi
- 5/10Freedom Middle SchoolGrades: 6-8Distance: 5.6 mi
- 7/10Freedom High SchoolGrades: 9-12Distance: 5.6 mi
Schools provided by the listing agent
- Elementary: Freedom
- Middle: Freedom
- High: Freedom
Source: RANW. This data may not be complete. We recommend contacting the local school district to confirm school assignments for this home.

Get pre-qualified for a loan
At Zillow Home Loans, we can pre-qualify you in as little as 5 minutes with no impact to your credit score.An equal housing lender. NMLS #10287.
