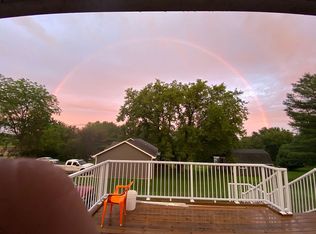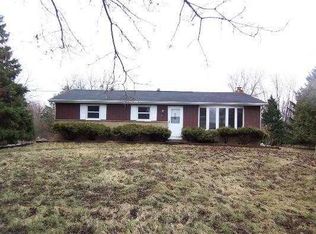New construction! Open concept three bedroom, two full bath ranch home. Inviting living room with cathedral ceilings open to kitchen with island featuring Quartz counter tops and stained cabinetry. Dining area with patio doors leading out to the deck. Two bedrooms, one bath with double vanity, and laundry room complete this level. Open staircase leads to LL with large family room and generous amount of daylight windows and patio door to the outside, 3rd bedroom and full bath. Landscaping includes retaining walls, mature fruit trees, storage shed and sits on a .55+/- acre lot.
This property is off market, which means it's not currently listed for sale or rent on Zillow. This may be different from what's available on other websites or public sources.


