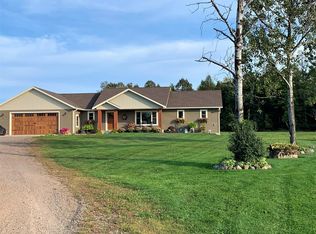Sold for $275,000 on 08/28/25
$275,000
W4362 Old 8 Rd E, Prentice, WI 54556
4beds
2,172sqft
Single Family Residence
Built in ----
5.2 Acres Lot
$-- Zestimate®
$127/sqft
$1,812 Estimated rent
Home value
Not available
Estimated sales range
Not available
$1,812/mo
Zestimate® history
Loading...
Owner options
Explore your selling options
What's special
This charming 4 bedroom, 2-bathroom home offers the perfect blend of country living with the convenience of being on the edge of town and near the golf course. Here, enjoy over 5 acres of mostly open land with breathtaking landscape views from the expansive wraparound deck. The property features ample space for gardens, a 45'x26' metal shed on a slab with power and an attached greenhouse, and a 40'x24' 3 car detached garage with electric service. Inside, the two-story home boasts rustic Northwoods touches throughout, a kitchen with oak cabinets, and main floor laundry and full bath with shower and custom rustic cabinetry. The living area is spacious, with plenty of natural light, and there is a 10x10 home office. The two spacious entryways provide flexibility and additional space for gathering. Upstairs, the primary suite includes a walk-in closet and full bath, along with three generous guest bedrooms, making this home ideal for family living or entertaining.
Zillow last checked: 8 hours ago
Listing updated: September 11, 2025 at 11:07am
Listed by:
JODY DELASKY 715-339-6818,
RE/MAX NEW HORIZONS REALTY LLC,
WESLEY DELASKY 715-339-6818,
RE/MAX NEW HORIZONS REALTY LLC
Bought with:
JODY DELASKY, 52493 - 90
RE/MAX NEW HORIZONS REALTY LLC
JODY DELASKY, 52493 - 90
RE/MAX NEW HORIZONS REALTY LLC
Source: GNMLS,MLS#: 213392
Facts & features
Interior
Bedrooms & bathrooms
- Bedrooms: 4
- Bathrooms: 2
- Full bathrooms: 2
Primary bedroom
- Level: Second
- Dimensions: 13x11
Bedroom
- Level: Second
- Dimensions: 9x9
Bedroom
- Level: Second
- Dimensions: 12x14
Bedroom
- Level: Second
- Dimensions: 12x14
Primary bathroom
- Level: Second
- Dimensions: 10x7
Bathroom
- Level: First
Entry foyer
- Level: First
- Dimensions: 11x11
Kitchen
- Level: First
- Dimensions: 10x20
Living room
- Level: First
- Dimensions: 13x23
Office
- Level: First
- Dimensions: 10x10
Porch
- Level: First
- Dimensions: 10x20
Heating
- Baseboard, Electric, Hot Water, Propane, Outdoor Furnace, Other, Wood
Appliances
- Included: Electric Water Heater, Gas Oven, Gas Range, Refrigerator, Wood Water Heater
- Laundry: Main Level
Features
- Ceiling Fan(s), Bath in Primary Bedroom, Walk-In Closet(s)
- Flooring: Carpet, Laminate
- Basement: Partial,Sump Pump,Unfinished
- Attic: Crawl Space
- Has fireplace: No
- Fireplace features: None
Interior area
- Total structure area: 2,172
- Total interior livable area: 2,172 sqft
- Finished area above ground: 2,172
- Finished area below ground: 0
Property
Parking
- Total spaces: 3
- Parking features: Detached, Garage
- Garage spaces: 3
Features
- Levels: Two
- Stories: 2
- Patio & porch: Covered, Deck
- Exterior features: Deck, Out Building(s)
- Frontage length: 0,0
Lot
- Size: 5.20 Acres
- Features: Level, Private, Rural Lot, Secluded
Details
- Additional structures: Garage(s), Outbuilding
- Parcel number: 030104405010
- Zoning description: Agricultural
Construction
Type & style
- Home type: SingleFamily
- Architectural style: Two Story
- Property subtype: Single Family Residence
Materials
- Frame
- Foundation: Block
- Roof: Composition,Shingle
Utilities & green energy
- Electric: Circuit Breakers
- Sewer: Conventional Sewer
- Water: Drilled Well
Community & neighborhood
Location
- Region: Prentice
Other
Other facts
- Ownership: Fee Simple
- Road surface type: Paved
Price history
| Date | Event | Price |
|---|---|---|
| 9/9/2025 | Pending sale | $275,000$127/sqft |
Source: | ||
| 8/28/2025 | Sold | $275,000$127/sqft |
Source: | ||
| 8/18/2025 | Pending sale | $275,000$127/sqft |
Source: | ||
| 7/22/2025 | Listed for sale | $275,000+6.2%$127/sqft |
Source: | ||
| 11/20/2021 | Listing removed | -- |
Source: | ||
Public tax history
| Year | Property taxes | Tax assessment |
|---|---|---|
| 2022 | $2,117 +18.1% | $113,700 |
| 2021 | $1,793 -7.4% | $113,700 +0.1% |
| 2020 | $1,935 | $113,600 |
Find assessor info on the county website
Neighborhood: 54556
Nearby schools
GreatSchools rating
- 6/10Prentice Elementary SchoolGrades: PK-4Distance: 1.5 mi
- 5/10Prentice Middle SchoolGrades: 5-8Distance: 1.5 mi
- 7/10Prentice High SchoolGrades: 9-12Distance: 1.5 mi
Schools provided by the listing agent
- Elementary: PR Prentice
- Middle: PR Prentice
- High: PR Prentice
Source: GNMLS. This data may not be complete. We recommend contacting the local school district to confirm school assignments for this home.

Get pre-qualified for a loan
At Zillow Home Loans, we can pre-qualify you in as little as 5 minutes with no impact to your credit score.An equal housing lender. NMLS #10287.
