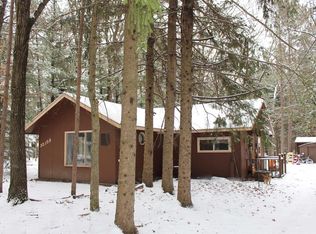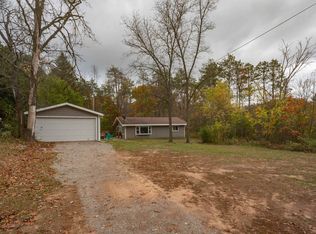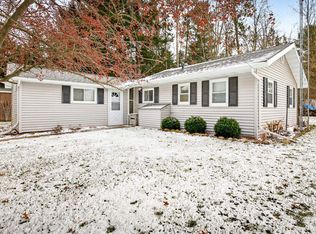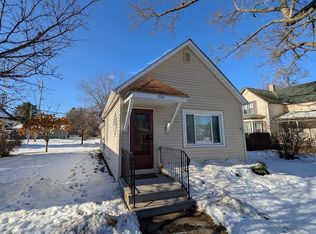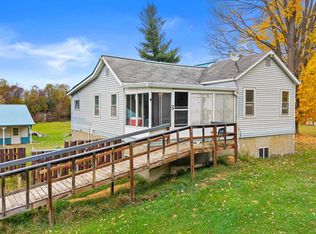Sold AS-IS. Looking for something close to the lake but still want a lot with some breathing room then this place is for you. This 2 bedroom (non-conforming) 1 bath ranch sits right across the street from Pearl Lake with the boats launch only minutes away. Need a place to store your boat, look no further than the detached garage with a 10Ft roll up door. So if your looking for your north woods retreat close to hunting, fishing, and skiing then look no further than this cottage by the lake. Refrigerator, gas range, dishwasher, washer, dryer, gas water heater all new within 4 years. Quality wood floors in kitchen/living room. Nicely shaded big backyard and large decks for all your entertaining needs. Roof has damage due to a storm. Seller will not repair.
Active
$225,000
W4643 South Pearl Lake Road, Redgranite, WI 54970
2beds
672sqft
Est.:
Single Family Residence
Built in 1970
0.7 Acres Lot
$223,500 Zestimate®
$335/sqft
$-- HOA
What's special
Close to the lakeBreathing roomNicely shaded big backyard
- 167 days |
- 238 |
- 4 |
Likely to sell faster than
Zillow last checked: 8 hours ago
Listing updated: August 02, 2025 at 08:11pm
Listed by:
Justin Padley 608-370-3893,
Century 21 Affiliated,
Bob Meixner 608-697-0633,
Century 21 Affiliated
Source: WIREX MLS,MLS#: 2005824 Originating MLS: South Central Wisconsin MLS
Originating MLS: South Central Wisconsin MLS
Tour with a local agent
Facts & features
Interior
Bedrooms & bathrooms
- Bedrooms: 2
- Bathrooms: 1
- Full bathrooms: 1
- Main level bedrooms: 2
Primary bedroom
- Level: Main
- Area: 120
- Dimensions: 12 x 10
Bedroom 2
- Level: Main
- Area: 108
- Dimensions: 12 x 9
Bathroom
- Features: No Master Bedroom Bath
Kitchen
- Level: Main
- Area: 143
- Dimensions: 13 x 11
Living room
- Level: Main
- Area: 154
- Dimensions: 14 x 11
Heating
- Natural Gas, Forced Air, Wall Furnace
Appliances
- Included: Range/Oven, Refrigerator, Dishwasher, Window A/C, Washer, Dryer
Features
- High Speed Internet
- Flooring: Wood or Sim.Wood Floors
- Basement: Crawl Space,None / Slab
Interior area
- Total structure area: 672
- Total interior livable area: 672 sqft
- Finished area above ground: 672
- Finished area below ground: 0
Property
Parking
- Total spaces: 4
- Parking features: 3 Car, Detached, Garage Door Over 8 Feet
- Garage spaces: 4
Features
- Levels: One
- Stories: 1
- Patio & porch: Deck
- Fencing: Fenced Yard
Lot
- Size: 0.7 Acres
- Dimensions: 100 x 298
- Features: Wooded
Details
- Additional structures: Storage
- Parcel number: 014030763310
- Zoning: Res
Construction
Type & style
- Home type: SingleFamily
- Architectural style: Ranch
- Property subtype: Single Family Residence
Materials
- Wood Siding
Condition
- 21+ Years
- New construction: No
- Year built: 1970
Utilities & green energy
- Sewer: Septic Tank
- Water: Well
Community & HOA
Location
- Region: Redgranite
- Municipality: Leon
Financial & listing details
- Price per square foot: $335/sqft
- Tax assessed value: $103,100
- Annual tax amount: $1,610
- Date on market: 8/2/2025
- Inclusions: Gas Range/Oven, Refrigerator, Dishwasher, Washer, Dryer, And One Storage Building (Chicken Coop).
- Exclusions: Sellers Personnel Items, Second Storage Building (Chicken Coop) Available For Purchase For $1000, And The Material On The Chain Link Fence.
Estimated market value
$223,500
$212,000 - $235,000
$837/mo
Price history
Price history
| Date | Event | Price |
|---|---|---|
| 8/2/2025 | Listed for sale | $225,000+13.9%$335/sqft |
Source: | ||
| 7/21/2025 | Listing removed | $197,500$294/sqft |
Source: | ||
| 7/12/2025 | Price change | $197,500-0.5%$294/sqft |
Source: | ||
| 6/21/2025 | Price change | $198,500-0.7%$295/sqft |
Source: | ||
| 5/27/2025 | Listed for sale | $199,900-11.2%$297/sqft |
Source: | ||
Public tax history
Public tax history
| Year | Property taxes | Tax assessment |
|---|---|---|
| 2024 | $1,610 -9.1% | $103,100 |
| 2023 | $1,771 +10.1% | $103,100 |
| 2022 | $1,608 +0.7% | $103,100 |
Find assessor info on the county website
BuyAbility℠ payment
Est. payment
$1,392/mo
Principal & interest
$1065
Property taxes
$248
Home insurance
$79
Climate risks
Neighborhood: 54970
Nearby schools
GreatSchools rating
- 3/10Redgranite Elementary SchoolGrades: PK-5Distance: 3.4 mi
- 6/10Parkside SchoolGrades: 4-8Distance: 9.7 mi
- 7/10Wautoma High SchoolGrades: 9-12Distance: 9.2 mi
Schools provided by the listing agent
- Elementary: Redgranite
- Middle: Parkside
- High: Wautoma
- District: Wautoma
Source: WIREX MLS. This data may not be complete. We recommend contacting the local school district to confirm school assignments for this home.
- Loading
- Loading
