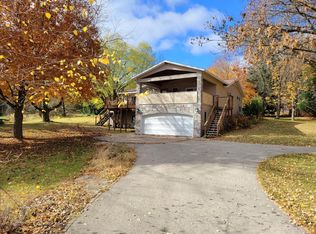Closed
$404,000
W510 McConnell Road, Ripon, WI 54971
3beds
2,450sqft
Single Family Residence
Built in 1950
1.52 Acres Lot
$430,600 Zestimate®
$165/sqft
$1,763 Estimated rent
Home value
$430,600
Estimated sales range
Not available
$1,763/mo
Zestimate® history
Loading...
Owner options
Explore your selling options
What's special
Set on 1.5 acres, "The Olde Farmhouse" is the one you've been waiting for. Watch the world wake up as you sip coffee from your wraparound porch, ideal for entertaining walking into the open dining room and kitchen, which have been beautifully updated. A double sided stone fireplace and hardwood floors enhance the charm of this Homestead. An expansive master suite, main level office, and bright sunroom with a hot tub. Enjoy main floor laundry, infloor heat, Mini-Split AC units for whole home cooling, Central Vac, and Wood Burner for alternative heat. Full Basement with endless possibilities. The large Red Classic Barn is 37'x38', has an 8' & 12' door, and makes a great garage, workshop, and storage. You could even finish the loft for the ultimate "hangout-space"! Showings begin 5/6/24
Zillow last checked: 8 hours ago
Listing updated: June 15, 2024 at 09:06am
Listed by:
Laura Bruce 920-229-7518,
Century 21 Properties Unlimited
Bought with:
Marco Rhein
Source: WIREX MLS,MLS#: 1974906 Originating MLS: South Central Wisconsin MLS
Originating MLS: South Central Wisconsin MLS
Facts & features
Interior
Bedrooms & bathrooms
- Bedrooms: 3
- Bathrooms: 2
- Full bathrooms: 2
- Main level bedrooms: 1
Primary bedroom
- Level: Upper
- Area: 374
- Dimensions: 22 x 17
Bedroom 2
- Level: Upper
- Area: 180
- Dimensions: 18 x 10
Bedroom 3
- Level: Main
- Area: 120
- Dimensions: 10 x 12
Bathroom
- Features: No Master Bedroom Bath
Dining room
- Level: Main
- Area: 190
- Dimensions: 19 x 10
Family room
- Level: Main
- Area: 484
- Dimensions: 11 x 44
Kitchen
- Level: Main
- Area: 195
- Dimensions: 15 x 13
Living room
- Level: Main
- Area: 285
- Dimensions: 19 x 15
Office
- Level: Main
- Area: 100
- Dimensions: 10 x 10
Heating
- Propane, Radiant, Other, In-floor
Cooling
- Other, Wall Unit(s)
Appliances
- Included: Range/Oven, Refrigerator, Dishwasher, Microwave, Washer, Dryer, Water Softener
Features
- Walk-In Closet(s), Central Vacuum, Kitchen Island
- Basement: Full
Interior area
- Total structure area: 2,450
- Total interior livable area: 2,450 sqft
- Finished area above ground: 2,450
- Finished area below ground: 0
Property
Parking
- Total spaces: 2
- Parking features: 2 Car, Detached, Tandem, Garage Door Over 8 Feet
- Garage spaces: 2
Features
- Levels: Two
- Stories: 2
- Patio & porch: Deck
- Has spa: Yes
- Spa features: Private
Lot
- Size: 1.52 Acres
Details
- Parcel number: 004000530200
- Zoning: A2
- Special conditions: Arms Length
Construction
Type & style
- Home type: SingleFamily
- Architectural style: Farmhouse/National Folk
- Property subtype: Single Family Residence
Materials
- Vinyl Siding, Stone
Condition
- 21+ Years
- New construction: No
- Year built: 1950
Utilities & green energy
- Sewer: Septic Tank
- Water: Well
Community & neighborhood
Location
- Region: Ripon
- Municipality: Brooklyn
Price history
| Date | Event | Price |
|---|---|---|
| 6/14/2024 | Sold | $404,000+1%$165/sqft |
Source: | ||
| 5/22/2024 | Pending sale | $400,000$163/sqft |
Source: | ||
| 5/8/2024 | Contingent | $400,000$163/sqft |
Source: | ||
| 5/2/2024 | Listed for sale | $400,000+64.3%$163/sqft |
Source: | ||
| 9/26/2017 | Sold | $243,500$99/sqft |
Source: Public Record Report a problem | ||
Public tax history
| Year | Property taxes | Tax assessment |
|---|---|---|
| 2024 | $5,215 +23.8% | $400,100 +105% |
| 2023 | $4,213 +14% | $195,200 |
| 2022 | $3,696 +14.3% | $195,200 |
Find assessor info on the county website
Neighborhood: 54971
Nearby schools
GreatSchools rating
- 4/10Murray Park Elementary SchoolGrades: 3-5Distance: 3.7 mi
- 5/10Ripon Middle SchoolGrades: 6-8Distance: 4.7 mi
- 6/10Ripon High SchoolGrades: 9-12Distance: 4.7 mi
Schools provided by the listing agent
- Middle: Ripon
- High: Ripon
- District: Ripon
Source: WIREX MLS. This data may not be complete. We recommend contacting the local school district to confirm school assignments for this home.
Get pre-qualified for a loan
At Zillow Home Loans, we can pre-qualify you in as little as 5 minutes with no impact to your credit score.An equal housing lender. NMLS #10287.
Sell with ease on Zillow
Get a Zillow Showcase℠ listing at no additional cost and you could sell for —faster.
$430,600
2% more+$8,612
With Zillow Showcase(estimated)$439,212
