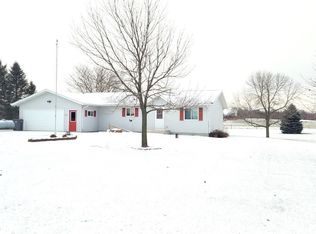Ranch style home with three bedrooms, kitchen, living room with a fireplace, and a four seasons room with views of fields and woods to the south. Master bedroom includes a 3/4 bathroom; there is an additional second full bathroom. One bedroom used as an office. Washer and dryer on first floor. House sits on a 1.56 acre lot. Full unfinished basement with poured concrete walls. Attached two car garage, with a paved apron off the driveway for parking another car. Well and septic (mound system). LP tank on the property for the forced air furnace. Wheelchair accessible.
This property is off market, which means it's not currently listed for sale or rent on Zillow. This may be different from what's available on other websites or public sources.
