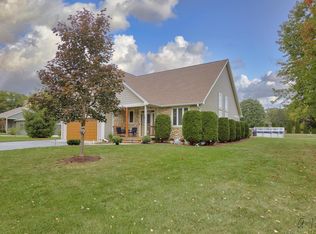Closed
$495,000
W522 Highland ROAD, Genoa City, WI 53128
2beds
2,500sqft
Single Family Residence
Built in 2012
0.92 Acres Lot
$495,400 Zestimate®
$198/sqft
$4,239 Estimated rent
Home value
$495,400
$456,000 - $540,000
$4,239/mo
Zestimate® history
Loading...
Owner options
Explore your selling options
What's special
An ideal empty nest opportunity--this custom saltbox-style home offers over 2,500 sq ft of high-end finishes on a private acre near Lake Geneva. Enjoy multiple fireplaces, a walk-out lower level with full bath (ready for a future bedroom), and a spacious main-floor primary suite plus office/guest room. The screened porch and private patio provide peaceful outdoor living, just minutes from shopping and amenities. Attached 2-car garage plus oversized shed for hobbies or storage. Thoughtful design, expansion potential, and timeless charm make this a rare find for empty nesters or anyone seeking comfort, privacy, and flexibility
Zillow last checked: 8 hours ago
Listing updated: December 29, 2025 at 05:49am
Listed by:
Allison Lieske 262-903-5241,
Berkshire Hathaway Starck Real Estate
Bought with:
Renee O'Brien
Source: WIREX MLS,MLS#: 1926215 Originating MLS: Metro MLS
Originating MLS: Metro MLS
Facts & features
Interior
Bedrooms & bathrooms
- Bedrooms: 2
- Bathrooms: 3
- Full bathrooms: 2
- 1/2 bathrooms: 1
- Main level bedrooms: 2
Primary bedroom
- Level: Main
- Area: 169
- Dimensions: 13 x 13
Bedroom 2
- Level: Main
- Area: 110
- Dimensions: 11 x 10
Bathroom
- Features: Tub Only, Ceramic Tile, Master Bedroom Bath: Walk-In Shower, Master Bedroom Bath
Kitchen
- Level: Main
- Area: 154
- Dimensions: 14 x 11
Living room
- Level: Main
- Area: 495
- Dimensions: 33 x 15
Heating
- Natural Gas, Forced Air
Cooling
- Central Air
Appliances
- Included: Dryer, Oven, Range, Refrigerator, Washer
Features
- High Speed Internet, Pantry, Walk-In Closet(s), Kitchen Island
- Flooring: Wood
- Basement: 8'+ Ceiling,Finished,Full,Full Size Windows,Concrete,Sump Pump,Walk-Out Access,Exposed
Interior area
- Total structure area: 2,500
- Total interior livable area: 2,500 sqft
Property
Parking
- Total spaces: 2
- Parking features: Garage Door Opener, Attached, 2 Car
- Attached garage spaces: 2
Features
- Levels: One
- Stories: 1
- Patio & porch: Patio
Lot
- Size: 0.92 Acres
Details
- Additional structures: Garden Shed
- Parcel number: MA400700003
- Zoning: Residential
Construction
Type & style
- Home type: SingleFamily
- Architectural style: Cape Cod,Ranch
- Property subtype: Single Family Residence
Materials
- Aluminum Trim, Vinyl Siding
Condition
- 11-20 Years
- New construction: No
- Year built: 2012
Utilities & green energy
- Sewer: Septic Tank
- Water: Well
Community & neighborhood
Location
- Region: Genoa City
- Municipality: Bloomfield
Price history
| Date | Event | Price |
|---|---|---|
| 12/22/2025 | Sold | $495,000-5.7%$198/sqft |
Source: | ||
| 11/15/2025 | Pending sale | $524,900$210/sqft |
Source: BHHS broker feed #1926215 Report a problem | ||
| 11/15/2025 | Contingent | $524,900$210/sqft |
Source: | ||
| 10/31/2025 | Price change | $524,900-2.8%$210/sqft |
Source: | ||
| 10/2/2025 | Price change | $539,900-6.1%$216/sqft |
Source: | ||
Public tax history
| Year | Property taxes | Tax assessment |
|---|---|---|
| 2024 | $5,593 +3.9% | $422,600 +85.3% |
| 2023 | $5,381 +12.9% | $228,100 |
| 2022 | $4,765 -1.9% | $228,100 |
Find assessor info on the county website
Neighborhood: 53128
Nearby schools
GreatSchools rating
- 3/10Brookwood Middle SchoolGrades: 4-8Distance: 0.5 mi
- 7/10Badger High SchoolGrades: 9-12Distance: 6.3 mi
- 3/10Brookwood Elementary SchoolGrades: PK-3Distance: 1 mi
Schools provided by the listing agent
- Elementary: Brookwood
- Middle: Brookwood
- High: Badger
- District: Genoa City J2
Source: WIREX MLS. This data may not be complete. We recommend contacting the local school district to confirm school assignments for this home.

Get pre-qualified for a loan
At Zillow Home Loans, we can pre-qualify you in as little as 5 minutes with no impact to your credit score.An equal housing lender. NMLS #10287.
Sell for more on Zillow
Get a free Zillow Showcase℠ listing and you could sell for .
$495,400
2% more+ $9,908
With Zillow Showcase(estimated)
$505,308