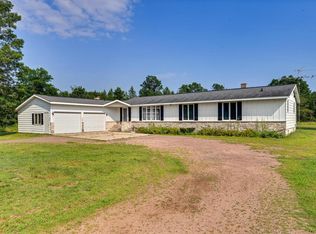Closed
$314,356
W5254 McNally Road, Necedah, WI 54646
4beds
2,600sqft
Single Family Residence
Built in 1972
8.24 Acres Lot
$320,800 Zestimate®
$121/sqft
$2,901 Estimated rent
Home value
$320,800
Estimated sales range
Not available
$2,901/mo
Zestimate® history
Loading...
Owner options
Explore your selling options
What's special
Imagine a haven of tranquility situated on a peaceful dead-end road. This expansive 4-bed, 3-bath ranch home is nestled on 8.24 acres of woodlands, promising the ultimate in secluded and private living. With brand-new siding and soffits that enhance its curb appeal. A newly installed furnace and central Air for added comfort. A generously sized master suite offers a true retreat, complete with a spacious walk-in closet, private bathroom and a screened-in front porch. For those with a passion for gardening, a dedicated fenced area awaits, complete with its own sand point well. the substantial 24x48 detached garage offers abundant space for vehicles, workshop projects, and all your storage needs. The recreational wonders of both Petenwell and Castle Rock Lake are just a short drive away.
Zillow last checked: 8 hours ago
Listing updated: August 18, 2025 at 08:12pm
Listed by:
Dan Macklin Pref:608-344-8044,
Castle Rock Realty LLC
Bought with:
Terra L Beaver
Source: WIREX MLS,MLS#: 1999140 Originating MLS: South Central Wisconsin MLS
Originating MLS: South Central Wisconsin MLS
Facts & features
Interior
Bedrooms & bathrooms
- Bedrooms: 4
- Bathrooms: 3
- Full bathrooms: 3
- Main level bedrooms: 4
Primary bedroom
- Level: Main
- Area: 425
- Dimensions: 25 x 17
Bedroom 2
- Level: Main
- Area: 180
- Dimensions: 18 x 10
Bedroom 3
- Level: Main
- Area: 169
- Dimensions: 13 x 13
Bedroom 4
- Level: Main
- Area: 143
- Dimensions: 11 x 13
Bathroom
- Features: At least 1 Tub, Master Bedroom Bath: Full, Master Bedroom Bath
Dining room
- Level: Main
- Area: 80
- Dimensions: 8 x 10
Kitchen
- Level: Main
- Area: 120
- Dimensions: 12 x 10
Living room
- Level: Main
- Area: 299
- Dimensions: 23 x 13
Heating
- Propane, Forced Air
Cooling
- Central Air
Appliances
- Included: Refrigerator, Dishwasher, Water Softener
Features
- Walk-In Closet(s), High Speed Internet, Breakfast Bar
- Basement: Full,Partially Finished,Concrete,Block
Interior area
- Total structure area: 2,600
- Total interior livable area: 2,600 sqft
- Finished area above ground: 2,600
- Finished area below ground: 0
Property
Parking
- Total spaces: 2
- Parking features: 2 Car, Detached, Garage Door Opener
- Garage spaces: 2
Features
- Levels: One
- Stories: 1
- Patio & porch: Screened porch
Lot
- Size: 8.24 Acres
- Features: Wooded, Horse Allowed
Details
- Additional structures: Storage
- Parcel number: 290282564
- Zoning: G1 & G6
- Special conditions: Arms Length
- Horses can be raised: Yes
Construction
Type & style
- Home type: SingleFamily
- Architectural style: Ranch
- Property subtype: Single Family Residence
Materials
- Vinyl Siding
Condition
- 21+ Years
- New construction: No
- Year built: 1972
Utilities & green energy
- Sewer: Septic Tank
- Water: Point Well/Sand Point
Community & neighborhood
Location
- Region: Necedah
- Municipality: Necedah
Price history
| Date | Event | Price |
|---|---|---|
| 8/15/2025 | Sold | $314,356+1%$121/sqft |
Source: | ||
| 7/10/2025 | Contingent | $311,356$120/sqft |
Source: | ||
| 6/30/2025 | Price change | $311,356-15.8%$120/sqft |
Source: | ||
| 6/3/2025 | Price change | $370,000-1.3%$142/sqft |
Source: | ||
| 5/6/2025 | Listed for sale | $375,000+44.8%$144/sqft |
Source: | ||
Public tax history
| Year | Property taxes | Tax assessment |
|---|---|---|
| 2024 | $4,037 +14.7% | $212,200 |
| 2023 | $3,518 +12.4% | $212,200 |
| 2022 | $3,131 +5.8% | $212,200 +46.3% |
Find assessor info on the county website
Neighborhood: 54646
Nearby schools
GreatSchools rating
- 2/10Necedah Elementary SchoolGrades: PK-5Distance: 4.1 mi
- 2/10Necedah MiddleGrades: 6-8Distance: 4.1 mi
- 5/10Necedah Middle/High SchoolGrades: 9-12Distance: 4.1 mi
Schools provided by the listing agent
- Elementary: Necedah
- Middle: Necedah
- High: Necedah
- District: Necedah
Source: WIREX MLS. This data may not be complete. We recommend contacting the local school district to confirm school assignments for this home.
Get pre-qualified for a loan
At Zillow Home Loans, we can pre-qualify you in as little as 5 minutes with no impact to your credit score.An equal housing lender. NMLS #10287.
