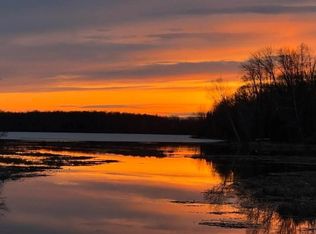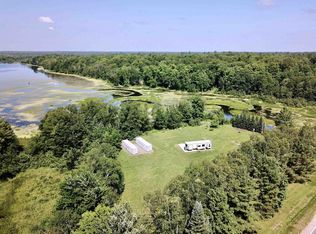Sold for $290,000 on 09/19/25
$290,000
W5327 Hillcrest Rd, Tomahawk, WI 54487
1beds
1,500sqft
Single Family Residence
Built in 2022
4.47 Acres Lot
$287,200 Zestimate®
$193/sqft
$1,108 Estimated rent
Home value
$287,200
$273,000 - $302,000
$1,108/mo
Zestimate® history
Loading...
Owner options
Explore your selling options
What's special
Newer home on one level just south of Tomahawk off Hwy 107. Built with 36” doors for handicap accessibility and featuring in-floor heat,cathedral white ash ceilings, rustic cabinets, pellet stove, and an open floorplan. Spacious bath, laundry, and storage area. Low-maintenance siding and metal roof with an attached 2-car garage. Enjoy the waterfront deck, firepit area. Beautiful hardwood forest setting on the Grandmother Flowage/Wisconsin River. Great for boating, fishing, and pontooning—backwaters can get weedy. Includes 2 lots. This is negotiable for size and location.
Zillow last checked: 8 hours ago
Listing updated: September 19, 2025 at 09:59am
Listed by:
JACKIE LEONHARD TEAM 715-612-2673,
NORTHWOODS COMMUNITY REALTY, LLC
Bought with:
TIMOTHY NELSON
WILD RIVERS GROUP REAL ESTATE, LLC
Source: GNMLS,MLS#: 212391
Facts & features
Interior
Bedrooms & bathrooms
- Bedrooms: 1
- Bathrooms: 1
- Full bathrooms: 1
Bedroom
- Level: First
- Dimensions: 10'1x17'7
Bedroom
- Level: First
- Dimensions: 10'1x17'7
Bathroom
- Level: First
Dining room
- Level: First
- Dimensions: 10'3x9'9
Kitchen
- Level: First
- Dimensions: 10'5x15
Laundry
- Level: First
- Dimensions: 11'2x7'9
Living room
- Level: First
- Dimensions: 16'6x24'9
Heating
- Propane, Pellet Stove, Radiant Floor, Radiant
Appliances
- Included: Dryer, Dishwasher, Microwave, Propane Water Heater, Range, Refrigerator, Washer
- Laundry: Main Level
Features
- Ceiling Fan(s), Cathedral Ceiling(s), High Ceilings, Vaulted Ceiling(s)
- Basement: None
- Has fireplace: No
- Fireplace features: Pellet Stove
Interior area
- Total structure area: 1,500
- Total interior livable area: 1,500 sqft
- Finished area above ground: 1,500
- Finished area below ground: 0
Property
Parking
- Total spaces: 2
- Parking features: Garage, Two Car Garage, Driveway
- Garage spaces: 2
- Has uncovered spaces: Yes
Features
- Levels: One
- Stories: 1
- Exterior features: Dock, Shed, Propane Tank - Leased
- Has view: Yes
- View description: Water
- Has water view: Yes
- Water view: Water
- Waterfront features: Shoreline - Fisherman/Weeds, Bayfront, River Front
- Body of water: GRANDMOTHER FLOWAGE,Wisconsin River
- Frontage type: Bay/Harbor,River
- Frontage length: 400,400
Lot
- Size: 4.47 Acres
- Dimensions: 403 x 938
- Features: Dead End, Level, Private, Rural Lot, Secluded, Views, Wooded, Waterfront
Details
- Additional structures: Shed(s)
- Parcel number: 00434062649959&58
Construction
Type & style
- Home type: SingleFamily
- Architectural style: Ranch,One Story
- Property subtype: Single Family Residence
Materials
- Frame, Vinyl Siding
- Foundation: Slab
- Roof: Metal
Condition
- Year built: 2022
Utilities & green energy
- Electric: Circuit Breakers
- Sewer: Holding Tank
- Water: Drilled Well
Community & neighborhood
Location
- Region: Tomahawk
- Subdivision: Mohawskin Shores
Other
Other facts
- Ownership: Fee Simple
Price history
| Date | Event | Price |
|---|---|---|
| 9/19/2025 | Sold | $290,000-3.3%$193/sqft |
Source: | ||
| 8/22/2025 | Contingent | $300,000$200/sqft |
Source: | ||
| 8/11/2025 | Price change | $300,000-14.3%$200/sqft |
Source: | ||
| 7/21/2025 | Price change | $350,000-12.5%$233/sqft |
Source: | ||
| 5/14/2025 | Price change | $400,000-11.1%$267/sqft |
Source: | ||
Public tax history
| Year | Property taxes | Tax assessment |
|---|---|---|
| 2024 | $3,044 +59.9% | $316,600 +153.3% |
| 2023 | $1,904 +243.5% | $125,000 +257.1% |
| 2022 | $554 +13.6% | $35,000 |
Find assessor info on the county website
Neighborhood: 54487
Nearby schools
GreatSchools rating
- 6/10Tomahawk Elementary SchoolGrades: PK-5Distance: 5.5 mi
- 7/10Tomahawk Middle SchoolGrades: 6-8Distance: 5.5 mi
- 7/10Tomahawk High SchoolGrades: 9-12Distance: 5.5 mi
Schools provided by the listing agent
- Elementary: LI Tomahawk
- Middle: LI Tomahawk
- High: LI Tomahawk
Source: GNMLS. This data may not be complete. We recommend contacting the local school district to confirm school assignments for this home.

Get pre-qualified for a loan
At Zillow Home Loans, we can pre-qualify you in as little as 5 minutes with no impact to your credit score.An equal housing lender. NMLS #10287.

