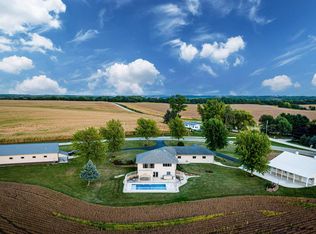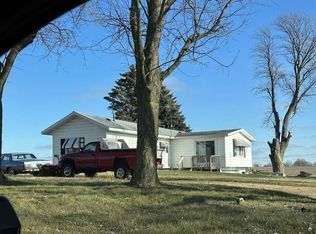Closed
$275,000
W5473 County Road FF, Monroe, WI 53566
--beds
--baths
1.76Acres
Unimproved Land
Built in ----
1.76 Acres Lot
$-- Zestimate®
$--/sqft
$1,793 Estimated rent
Home value
Not available
Estimated sales range
Not available
$1,793/mo
Zestimate® history
Loading...
Owner options
Explore your selling options
What's special
PRIME location just east of the main north/south thoroughfare in south central Wisconsin. 36'x54' building is fully insulated and finished inside with concrete floors, all new lighting, metal interior walls, a natural gas forced-air furnace, central air, and new 200-amp electrical service. Within this space there is a 10'x16' office space. The overhead door is 10x16 with opener, and there is a separate service door with deadbolt. Interior ceiling height is 11'9". Attached to the main building is an unheated 20'x54' area with electric service and a 9x10 overhead door with separate service door. Currently the owner has a conditional use permit for a commercial use - and current owners have explored expansion with assurances from the Town of Monroe. Wasting money on rent?? Owner/occupy!!
Zillow last checked: 8 hours ago
Listing updated: December 22, 2025 at 08:30am
Listed by:
Joel Hedeman Off:608-325-2000,
First Weber Hedeman Group
Bought with:
Joel Hedeman
Source: WIREX MLS,MLS#: 2006105 Originating MLS: South Central Wisconsin MLS
Originating MLS: South Central Wisconsin MLS
Facts & features
Property
Parking
- Parking features: Garage
- Has garage: Yes
Lot
- Size: 1.76 Acres
- Dimensions: 308 x 250
- Features: Level, Storage Building Allowed
Details
- Additional structures: Garage(s), Barn/shed
- Parcel number: 02002260100
- Zoning: See Remark
- Special conditions: Arms Length
Utilities & green energy
- Sewer: No Waste Disposal System
- Water: None
- Utilities for property: Natural Gas Connected, Electricity Connected
Community & neighborhood
Location
- Region: Monroe
- Municipality: Monroe
Other
Other facts
- Listing terms: Sell in Entirety
Price history
| Date | Event | Price |
|---|---|---|
| 12/22/2025 | Sold | $275,000-8.3% |
Source: | ||
| 12/2/2025 | Pending sale | $299,900 |
Source: | ||
| 12/1/2025 | Listed for sale | $299,900 |
Source: | ||
| 10/7/2025 | Listing removed | $299,900 |
Source: | ||
| 9/17/2025 | Price change | $299,900-3.3% |
Source: | ||
Public tax history
Tax history is unavailable.
Neighborhood: 53566
Nearby schools
GreatSchools rating
- 9/10Northside Elementary SchoolGrades: PK-5Distance: 3 mi
- 5/10Monroe Middle SchoolGrades: 6-8Distance: 3.3 mi
- 3/10Monroe High SchoolGrades: 9-12Distance: 4.1 mi
Schools provided by the listing agent
- Elementary: Monroe
- Middle: Monroe
- High: Monroe
- District: Monroe
Source: WIREX MLS. This data may not be complete. We recommend contacting the local school district to confirm school assignments for this home.

