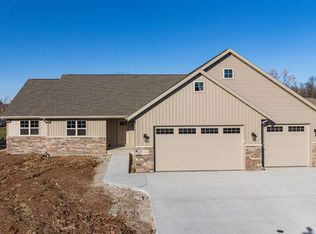Sold
$655,000
W5553 Hoelzel Way, Appleton, WI 54915
4beds
3,102sqft
Single Family Residence
Built in 2020
0.28 Acres Lot
$662,300 Zestimate®
$211/sqft
$4,067 Estimated rent
Home value
$662,300
Estimated sales range
Not available
$4,067/mo
Zestimate® history
Loading...
Owner options
Explore your selling options
What's special
**BETTER THAN NEW CONSTRUCTION!**Former Parade 5-year-young STUNNER delivers all the bells & whistles without the wait! Step inside to soaring 10-ft ceilings, an open airy layout, and a warm & welcoming great room, gourmet kitchen with glass-accented cabinetry, walk-in pantry & sunny dining space. The main floor also boasts a bright office, spacious mudroom & stylish powder room. Upstairs, the dreamy primary suite offers a walk-in closet & ensuite, joined by 3 generous bedrooms and a smartly placed laundry. The finished lower level is built for fun—wet bar, family room, Murphy bed guest nook, full bath & even a hidden playhouse! Huge patio & fire pit for outdoor entertaining! With garage/basement access, near trails, schools, & YMCA this home is the total package!
Zillow last checked: 8 hours ago
Listing updated: January 13, 2026 at 02:01am
Listed by:
Listing Maintenance OFF-D:920-733-7800,
Century 21 Affiliated
Bought with:
Pratik Banjade
Keller Williams Green Bay
Source: RANW,MLS#: 50314353
Facts & features
Interior
Bedrooms & bathrooms
- Bedrooms: 4
- Bathrooms: 4
- Full bathrooms: 3
- 1/2 bathrooms: 1
Bedroom 1
- Level: Upper
- Dimensions: 14x14
Bedroom 2
- Level: Upper
- Dimensions: 14x10
Bedroom 3
- Level: Upper
- Dimensions: 13x10
Bedroom 4
- Level: Upper
- Dimensions: 12x10
Dining room
- Level: Main
- Dimensions: 10x11
Family room
- Level: Lower
- Dimensions: 18x19
Kitchen
- Level: Main
- Dimensions: 11x12
Living room
- Level: Main
- Dimensions: 18x17
Other
- Description: Den/Office
- Level: Main
- Dimensions: 11x10
Other
- Description: Laundry
- Level: Upper
- Dimensions: 06x08
Other
- Description: Foyer
- Level: Main
- Dimensions: 09x08
Other
- Description: Rec Room
- Level: Lower
- Dimensions: 18x19
Heating
- Forced Air
Cooling
- Forced Air, Central Air
Appliances
- Included: Dishwasher, Disposal, Microwave, Range, Refrigerator, Water Softener Owned
Features
- At Least 1 Bathtub, Kitchen Island, Pantry, Walk-In Closet(s), Walk-in Shower
- Flooring: Wood/Simulated Wood Fl
- Basement: 8Ft+ Ceiling,Full,Full Sz Windows Min 20x24,Radon Mitigation System,Sump Pump,Partial Fin. Non-contig
- Number of fireplaces: 1
- Fireplace features: One, Gas
Interior area
- Total interior livable area: 3,102 sqft
- Finished area above ground: 2,277
- Finished area below ground: 825
Property
Parking
- Total spaces: 3
- Parking features: Attached, Basement, Garage Door Opener
- Attached garage spaces: 3
Accessibility
- Accessibility features: Low Pile Or No Carpeting, Open Floor Plan
Features
- Patio & porch: Patio
Lot
- Size: 0.28 Acres
Details
- Additional structures: Gazebo
- Parcel number: 44754
- Zoning: Residential
- Special conditions: Relocation
Construction
Type & style
- Home type: SingleFamily
- Architectural style: Contemporary
- Property subtype: Single Family Residence
Materials
- Aluminum Siding, Brick
- Foundation: Poured Concrete
Condition
- New construction: No
- Year built: 2020
Utilities & green energy
- Sewer: Public Sewer
- Water: Public
Community & neighborhood
Security
- Security features: Security System
Location
- Region: Appleton
Price history
| Date | Event | Price |
|---|---|---|
| 11/7/2025 | Sold | $655,000+2.4%$211/sqft |
Source: RANW #50314353 Report a problem | ||
| 9/6/2025 | Pending sale | $639,900$206/sqft |
Source: RANW #50314353 Report a problem | ||
| 9/2/2025 | Listed for sale | $639,900+60%$206/sqft |
Source: | ||
| 6/4/2020 | Sold | $399,900$129/sqft |
Source: Public Record Report a problem | ||
Public tax history
| Year | Property taxes | Tax assessment |
|---|---|---|
| 2024 | $6,558 -10% | $387,200 |
| 2023 | $7,287 +1.3% | $387,200 |
| 2022 | $7,190 +20.7% | $387,200 |
Find assessor info on the county website
Neighborhood: 54915
Nearby schools
GreatSchools rating
- 5/10Sunrise Elementary SchoolGrades: K-4Distance: 0.6 mi
- 5/10Gerritts Middle SchoolGrades: 7-8Distance: 2.5 mi
- 4/10Kimberly High SchoolGrades: 9-12Distance: 2 mi
Get pre-qualified for a loan
At Zillow Home Loans, we can pre-qualify you in as little as 5 minutes with no impact to your credit score.An equal housing lender. NMLS #10287.
Sell for more on Zillow
Get a Zillow Showcase℠ listing at no additional cost and you could sell for .
$662,300
2% more+$13,246
With Zillow Showcase(estimated)$675,546
