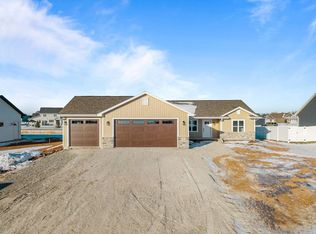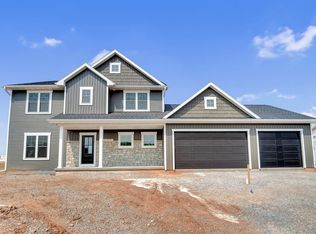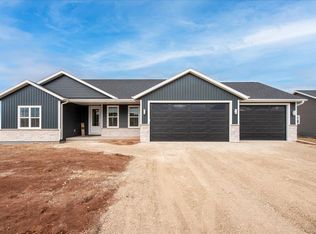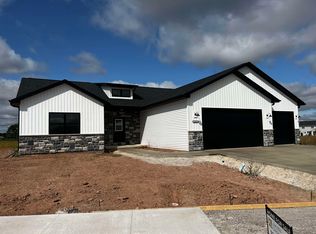Sold
$448,000
W5596 Tonys Way, Appleton, WI 54915
3beds
1,750sqft
Single Family Residence
Built in 2025
0.39 Acres Lot
$459,900 Zestimate®
$256/sqft
$3,162 Estimated rent
Home value
$459,900
Estimated sales range
Not available
$3,162/mo
Zestimate® history
Loading...
Owner options
Explore your selling options
What's special
Experience modern elegance & thoughtful design in this stunning new construction ranch home situated in the Kimberly School District near scenic walking trails. Oversized windows flood the open-concept living spaces with natural light, accentuating the sleek finishes throughout. The beautifully designed kitchen features a large island, walk-in pantry (5x5), eye-catching backsplash, and statement lighting. A striking fireplace anchors the living area, while the primary suite features soaring cathedral ceilings, a seamless walk-through layout, and an en suite bathroom. The covered porch, the patio, and the 3-stall garage offer additional space and convenience. With three total bedrooms, two full bathrooms, 1 half bathroom, and the unfinished basement, this home offers endless possibilities.
Zillow last checked: 8 hours ago
Listing updated: June 03, 2025 at 03:21am
Listed by:
Hope Graff OFF-D:920-915-4070,
Keller Williams Fox Cities
Bought with:
Kelley Weber
Realty One Group Haven
Source: RANW,MLS#: 50305371
Facts & features
Interior
Bedrooms & bathrooms
- Bedrooms: 3
- Bathrooms: 3
- Full bathrooms: 2
- 1/2 bathrooms: 1
Bedroom 1
- Level: Main
- Dimensions: 14x17
Bedroom 2
- Level: Main
- Dimensions: 12x11
Bedroom 3
- Level: Main
- Dimensions: 11x12
Dining room
- Level: Main
- Dimensions: 8x11
Kitchen
- Level: Main
- Dimensions: 18x11
Living room
- Level: Main
- Dimensions: 18x14
Other
- Description: Foyer
- Level: Main
- Dimensions: 6x9
Other
- Description: Other - See Remarks
- Level: Main
- Dimensions: 5x5
Other
- Description: Laundry
- Level: Main
- Dimensions: 7x5
Heating
- Forced Air
Cooling
- Forced Air, Central Air
Features
- At Least 1 Bathtub, Kitchen Island, Pantry, Split Bedroom, Walk-In Closet(s), Walk-in Shower
- Basement: Full,Radon Mitigation System,Bath/Stubbed,Sump Pump
- Number of fireplaces: 1
- Fireplace features: One, Elect Built In-Not Frplc
Interior area
- Total interior livable area: 1,750 sqft
- Finished area above ground: 1,750
- Finished area below ground: 0
Property
Parking
- Total spaces: 3
- Parking features: Attached
- Attached garage spaces: 3
Accessibility
- Accessibility features: 1st Floor Bedroom, 1st Floor Full Bath, Laundry 1st Floor, Open Floor Plan, Stall Shower
Features
- Patio & porch: Patio
Lot
- Size: 0.39 Acres
Details
- Parcel number: 1310763000010A0000201811002100
- Zoning: Residential
- Special conditions: Arms Length
Construction
Type & style
- Home type: SingleFamily
- Property subtype: Single Family Residence
Materials
- Vinyl Siding
- Foundation: Poured Concrete
Condition
- New construction: Yes
- Year built: 2025
Details
- Builder name: Lorbiecki Homes
Utilities & green energy
- Sewer: Public Sewer
- Water: Public
Community & neighborhood
Location
- Region: Appleton
Price history
| Date | Event | Price |
|---|---|---|
| 5/30/2025 | Sold | $448,000$256/sqft |
Source: RANW #50305371 Report a problem | ||
| 5/28/2025 | Pending sale | $448,000$256/sqft |
Source: RANW #50305371 Report a problem | ||
| 4/27/2025 | Contingent | $448,000$256/sqft |
Source: | ||
| 3/25/2025 | Listed for sale | $448,000$256/sqft |
Source: RANW #50305371 Report a problem | ||
Public tax history
Tax history is unavailable.
Neighborhood: 54915
Nearby schools
GreatSchools rating
- 5/10Sunrise Elementary SchoolGrades: K-4Distance: 0.5 mi
- 5/10Gerritts Middle SchoolGrades: 7-8Distance: 2.7 mi
- 4/10Kimberly High SchoolGrades: 9-12Distance: 2.3 mi

Get pre-qualified for a loan
At Zillow Home Loans, we can pre-qualify you in as little as 5 minutes with no impact to your credit score.An equal housing lender. NMLS #10287.



