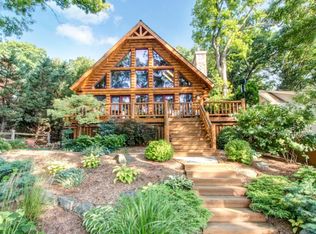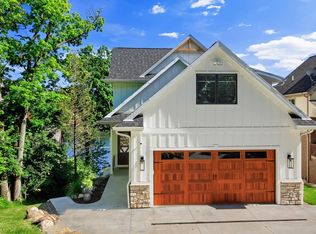Closed
$2,749,700
W5635 Forest ROAD, Elkhorn, WI 53121
6beds
4,259sqft
Single Family Residence
Built in 1996
0.6 Acres Lot
$2,771,400 Zestimate®
$646/sqft
$7,784 Estimated rent
Home value
$2,771,400
$2.30M - $3.33M
$7,784/mo
Zestimate® history
Loading...
Owner options
Explore your selling options
What's special
Welcome to your dream Lauderdale Lakes lodge--this 6BD, 3.5BA timber-frame retreat offers 134' of level Middle Lake frontage, a private beach, and a lakeside boat house with rooftop deck. Inside, the soaring great room features exposed beams, a 2-story stone fireplace with wood stove on the LL, and a wall of windows framing stunning lake views. The wood-floored kitchen with large island opens to a dining area, screened porch, and wrap-around deck--ideal for entertaining. The main-floor primary suite offers lake views and direct deck access. Upstairs, vaulted bedrooms include cozy sleeping lofts. The walk-out lower level features a family room with a wood stove, game room, and 6th bedroom. A 3-car garage and mudroom complete this serene lakeside escape.
Zillow last checked: 8 hours ago
Listing updated: July 01, 2025 at 07:29am
Listed by:
Jerry Kroupa 262-949-3618,
@properties
Bought with:
Aj Swartz
Source: WIREX MLS,MLS#: 1916019 Originating MLS: Metro MLS
Originating MLS: Metro MLS
Facts & features
Interior
Bedrooms & bathrooms
- Bedrooms: 6
- Bathrooms: 4
- Full bathrooms: 3
- 1/2 bathrooms: 1
- Main level bedrooms: 1
Primary bedroom
- Level: Main
- Area: 320
- Dimensions: 16 x 20
Bedroom 2
- Level: Upper
- Area: 256
- Dimensions: 16 x 16
Bedroom 3
- Level: Upper
- Area: 240
- Dimensions: 15 x 16
Bedroom 4
- Level: Upper
- Area: 240
- Dimensions: 15 x 16
Bedroom 5
- Level: Upper
- Area: 255
- Dimensions: 15 x 17
Bathroom
- Features: Shower on Lower, Ceramic Tile, Whirlpool, Master Bedroom Bath, Shower Over Tub
Dining room
- Level: Main
- Area: 300
- Dimensions: 15 x 20
Kitchen
- Level: Main
- Area: 300
- Dimensions: 15 x 20
Living room
- Level: Main
- Area: 504
- Dimensions: 21 x 24
Heating
- Natural Gas, Forced Air, Multiple Units
Cooling
- Central Air, Multi Units
Appliances
- Included: Dishwasher, Dryer, Microwave, Oven, Range, Refrigerator, Washer
Features
- High Speed Internet, Cathedral/vaulted ceiling, Walk-In Closet(s), Kitchen Island
- Flooring: Wood or Sim.Wood Floors
- Basement: Finished,Full,Full Size Windows,Walk-Out Access,Exposed
Interior area
- Total structure area: 4,259
- Total interior livable area: 4,259 sqft
Property
Parking
- Total spaces: 3
- Parking features: Garage Door Opener, Attached, 3 Car
- Attached garage spaces: 3
Features
- Levels: One and One Half
- Stories: 1
- Patio & porch: Deck, Patio
- Has spa: Yes
- Spa features: Bath
- Has view: Yes
- View description: Water
- Has water view: Yes
- Water view: Water
- Waterfront features: Deeded Water Access, Water Access/Rights, Waterfront, Lake, Pier, 101-199 feet
- Body of water: Lauderdale Lakes
Lot
- Size: 0.60 Acres
- Features: Wooded
Details
- Additional structures: Boat House
- Parcel number: HLG3500026
- Zoning: Res
Construction
Type & style
- Home type: SingleFamily
- Architectural style: Other
- Property subtype: Single Family Residence
Materials
- Wood Siding
Condition
- 21+ Years
- New construction: No
- Year built: 1996
Utilities & green energy
- Sewer: Septic Tank
- Water: Well
Community & neighborhood
Location
- Region: Elkhorn
- Municipality: La Grange
Price history
| Date | Event | Price |
|---|---|---|
| 7/1/2025 | Sold | $2,749,700$646/sqft |
Source: | ||
| 5/5/2025 | Contingent | $2,749,700$646/sqft |
Source: | ||
| 5/1/2025 | Listed for sale | $2,749,700+155.8%$646/sqft |
Source: | ||
| 11/21/2014 | Sold | $1,075,000-14%$252/sqft |
Source: Agent Provided Report a problem | ||
| 4/19/2014 | Listed for sale | $1,249,500$293/sqft |
Source: Keefe Real Estate #1359826 Report a problem | ||
Public tax history
| Year | Property taxes | Tax assessment |
|---|---|---|
| 2024 | $15,491 +0.6% | $1,093,200 |
| 2023 | $15,403 +2.4% | $1,093,200 |
| 2022 | $15,039 +4.5% | $1,093,200 |
Find assessor info on the county website
Neighborhood: 53121
Nearby schools
GreatSchools rating
- 7/10Tibbets Elementary SchoolGrades: PK-5Distance: 2.3 mi
- 3/10Elkhorn Area Middle SchoolGrades: 6-8Distance: 6.6 mi
- 8/10Elkhorn Area High SchoolGrades: 9-12Distance: 7.1 mi
Schools provided by the listing agent
- District: Elkhorn Area
Source: WIREX MLS. This data may not be complete. We recommend contacting the local school district to confirm school assignments for this home.
Sell with ease on Zillow
Get a Zillow Showcase℠ listing at no additional cost and you could sell for —faster.
$2,771,400
2% more+$55,428
With Zillow Showcase(estimated)$2,826,828

