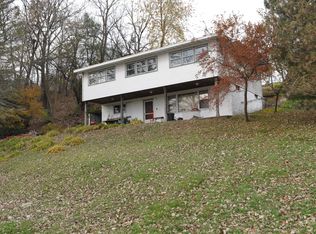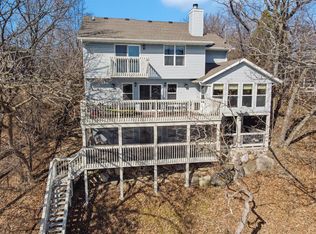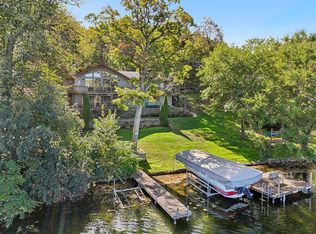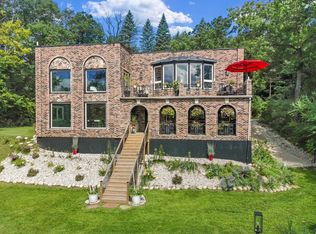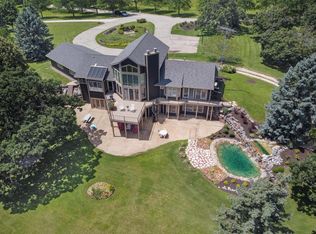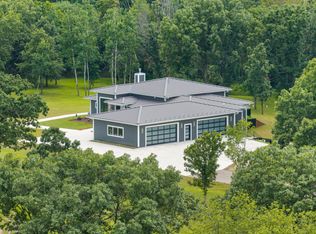Luxury lake living begins here. Tucked away on a quiet street, this beautifully crafted 3bed+ office,3.5 bath home was built in 2020 and offers 85 feet of frontage on Lauderdale Lake.The open concept 1st floor features a gourmet kitchen with quartz counters, ample cabinet space and sweeping views of the lake from the cozy living room. The primary suite offers 1 of 4 private balconies, luxury bathroom, and in-suite washer & dryer. The ''guest suite'' is complete with a 2nd laundry room, reading nook, 2 additional bedrooms + flex office space that could function as a bedroom. The lower level, that opens to the large Aztek deck, is made for entertaining with heated floors, a wet bar, gas fireplace & full bath. Enjoy boating, swimming & fishing right from your permanent pier.
Contingent
$1,849,000
W5681 Ridge ROAD, Elkhorn, WI 53121
3beds
3,600sqft
Est.:
Single Family Residence
Built in 2020
0.26 Acres Lot
$1,776,300 Zestimate®
$514/sqft
$-- HOA
What's special
Gas fireplaceWet barLuxury bathroomIn-suite washer and dryerQuiet streetAmple cabinet spaceHeated floors
- 33 days |
- 910 |
- 16 |
Zillow last checked: 8 hours ago
Listing updated: February 02, 2026 at 11:31pm
Listed by:
Kaleigh Walsh 224-343-6075,
@properties
Source: WIREX MLS,MLS#: 1946636 Originating MLS: Metro MLS
Originating MLS: Metro MLS
Facts & features
Interior
Bedrooms & bathrooms
- Bedrooms: 3
- Bathrooms: 4
- Full bathrooms: 3
- 1/2 bathrooms: 1
Primary bedroom
- Level: Upper
- Area: 247
- Dimensions: 19 x 13
Bedroom 2
- Level: Lower
- Area: 132
- Dimensions: 12 x 11
Bedroom 3
- Level: Lower
- Area: 270
- Dimensions: 18 x 15
Bathroom
- Features: Shower on Lower, Tub Only, Master Bedroom Bath: Walk-In Shower, Master Bedroom Bath
Kitchen
- Level: Main
- Area: 300
- Dimensions: 20 x 15
Living room
- Level: Main
- Area: 378
- Dimensions: 27 x 14
Heating
- Natural Gas, Forced Air, Multiple Units
Cooling
- Central Air, Multi Units
Appliances
- Included: Dishwasher, Disposal, Dryer, Microwave, Range, Refrigerator, Washer, Water Softener
Features
- High Speed Internet, Cathedral/vaulted ceiling, Walk-In Closet(s), Wet Bar, Kitchen Island
- Windows: Skylight(s), Low Emissivity Windows
- Basement: 8'+ Ceiling,Finished,Full,Full Size Windows,Walk-Out Access
Interior area
- Total structure area: 3,600
- Total interior livable area: 3,600 sqft
Property
Parking
- Total spaces: 2
- Parking features: Garage Door Opener, Heated Garage, Attached, 2 Car
- Attached garage spaces: 2
Features
- Levels: Multi-Level
- Exterior features: Electronic Pet Containment
- Has view: Yes
- View description: Water
- Has water view: Yes
- Water view: Water
- Waterfront features: Deeded Water Access, Water Access/Rights, Waterfront, Lake, Pier, 51-100 feet
- Body of water: Lauderdale Lakes
Lot
- Size: 0.26 Acres
Details
- Additional structures: Garden Shed
- Parcel number: HBS1 00035
- Zoning: Res
Construction
Type & style
- Home type: SingleFamily
- Architectural style: Other
- Property subtype: Single Family Residence
Materials
- Fiber Cement
Condition
- 6-10 Years
- New construction: No
- Year built: 2020
Utilities & green energy
- Sewer: Holding Tank
- Water: Well
Community & HOA
Community
- Security: Security System
- Subdivision: Bubbling Springs
Location
- Region: Elkhorn
- Municipality: La Grange
Financial & listing details
- Price per square foot: $514/sqft
- Tax assessed value: $638,200
- Annual tax amount: $9,090
- Date on market: 1/8/2026
- Inclusions: Oven/Range, 2 Refrigerators, Dishwasher, Microwave, Garbage Disposal, 2 Washer & Dryer Sets, Water Softener (Owned), Permanant Pier, Invisible Fence System
- Exclusions: Seller's Personal Property, Garage Refrigerator, Boat, Lift
Estimated market value
$1,776,300
$1.69M - $1.87M
$5,501/mo
Price history
Price history
| Date | Event | Price |
|---|---|---|
| 2/3/2026 | Contingent | $1,849,000$514/sqft |
Source: | ||
| 1/8/2026 | Listed for sale | $1,849,000-1.6%$514/sqft |
Source: | ||
| 10/28/2025 | Listing removed | $1,879,900$522/sqft |
Source: | ||
| 8/27/2025 | Price change | $1,879,900-2.6%$522/sqft |
Source: | ||
| 4/2/2025 | Listed for sale | $1,929,900+14.5%$536/sqft |
Source: | ||
Public tax history
Public tax history
| Year | Property taxes | Tax assessment |
|---|---|---|
| 2024 | $9,091 +0.6% | $638,200 |
| 2023 | $9,037 +2.4% | $638,200 |
| 2022 | $8,822 +4.6% | $638,200 |
Find assessor info on the county website
BuyAbility℠ payment
Est. payment
$11,091/mo
Principal & interest
$8703
Property taxes
$1741
Home insurance
$647
Climate risks
Neighborhood: 53121
Nearby schools
GreatSchools rating
- 7/10Tibbets Elementary SchoolGrades: PK-5Distance: 2 mi
- 3/10Elkhorn Area Middle SchoolGrades: 6-8Distance: 6.3 mi
- 8/10Elkhorn Area High SchoolGrades: 9-12Distance: 6.8 mi
Schools provided by the listing agent
- Elementary: Tibbets
- High: Elkhorn Area
- District: Elkhorn Area
Source: WIREX MLS. This data may not be complete. We recommend contacting the local school district to confirm school assignments for this home.
- Loading
