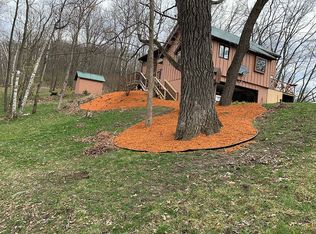Closed
$425,000
W5685 Koss ROAD, Onalaska, WI 54650
4beds
2,300sqft
Single Family Residence
Built in 1975
6.27 Acres Lot
$437,400 Zestimate®
$185/sqft
$2,913 Estimated rent
Home value
$437,400
$416,000 - $459,000
$2,913/mo
Zestimate® history
Loading...
Owner options
Explore your selling options
What's special
This breathtaking A-frame house features floor-to-ceiling windows that flood the home with natural light and offer panoramic views of the serene, wooded surroundings. Nestled on 6 plus acres, this property provides the rustic charm you have been looking for. With 4 BD and 2.5 BA, there's plenty of room for family and guests. Cozy up by one of the homes multiple fireplaces, perfect for relaxing evenings or snowy winter days.. A 2 stall detached garage provides ample storage for all your needs and has an unfinished area for whatever you choose. Whether you're looking for a private full-time residence or a weekend getaway, this one-of-a-kind property offers peace, privacy, and space to roam-just minutes from local amenities Don't miss this rare opportunity to own a unique A-Frame Oasis!!!
Zillow last checked: 8 hours ago
Listing updated: October 03, 2025 at 05:01am
Listed by:
Cory Piepkorn,
Keller Williams Premier Realty
Bought with:
Brent Rossman
Source: WIREX MLS,MLS#: 1916827 Originating MLS: Metro MLS
Originating MLS: Metro MLS
Facts & features
Interior
Bedrooms & bathrooms
- Bedrooms: 4
- Bathrooms: 3
- Full bathrooms: 2
- 1/2 bathrooms: 1
- Main level bedrooms: 2
Primary bedroom
- Level: Upper
- Area: 225
- Dimensions: 15 x 15
Bedroom 2
- Level: Main
- Area: 192
- Dimensions: 16 x 12
Bedroom 3
- Level: Main
- Area: 132
- Dimensions: 11 x 12
Bedroom 4
- Area: 154
- Dimensions: 11 x 14
Dining room
- Level: Main
- Area: 88
- Dimensions: 8 x 11
Family room
- Level: Lower
- Area: 224
- Dimensions: 14 x 16
Kitchen
- Level: Main
- Area: 99
- Dimensions: 9 x 11
Living room
- Level: Main
- Area: 238
- Dimensions: 17 x 14
Heating
- Propane, Solar, Forced Air
Cooling
- Central Air
Appliances
- Included: Cooktop, Dryer, Microwave, Oven, Range, Refrigerator, Washer, Water Softener
Features
- High Speed Internet, Cathedral/vaulted ceiling
- Basement: Walk-Out Access
Interior area
- Total structure area: 2,300
- Total interior livable area: 2,300 sqft
Property
Parking
- Total spaces: 3
- Parking features: Garage Door Opener, Attached, 3 Car
- Attached garage spaces: 3
Lot
- Size: 6.27 Acres
Details
- Parcel number: 010000697002
- Zoning: RES
Construction
Type & style
- Home type: SingleFamily
- Architectural style: A-Frame,Other
- Property subtype: Single Family Residence
Materials
- Brick, Brick/Stone, Wood Siding
Condition
- 21+ Years
- New construction: No
- Year built: 1975
Utilities & green energy
- Sewer: Septic Tank
- Water: Well
- Utilities for property: Cable Available
Community & neighborhood
Location
- Region: Onalaska
- Municipality: Onalaska
Price history
| Date | Event | Price |
|---|---|---|
| 10/3/2025 | Sold | $425,000-6.6%$185/sqft |
Source: | ||
| 8/29/2025 | Pending sale | $455,000$198/sqft |
Source: | ||
| 7/29/2025 | Price change | $455,000-2.2%$198/sqft |
Source: | ||
| 6/12/2025 | Price change | $465,000-2.3%$202/sqft |
Source: | ||
| 5/7/2025 | Listed for sale | $476,000+16.1%$207/sqft |
Source: | ||
Public tax history
| Year | Property taxes | Tax assessment |
|---|---|---|
| 2024 | $3,441 -10.6% | $254,000 |
| 2023 | $3,848 -3.5% | $254,000 |
| 2022 | $3,986 +4.3% | $254,000 |
Find assessor info on the county website
Neighborhood: 54650
Nearby schools
GreatSchools rating
- 5/10Sand Lake Elementary SchoolGrades: K-5Distance: 2.8 mi
- 8/10Holmen Middle SchoolGrades: 6-8Distance: 5 mi
- 4/10Holmen High SchoolGrades: 9-12Distance: 5.9 mi
Schools provided by the listing agent
- Elementary: Sand Lake
- Middle: Holmen
- High: Holmen
- District: Holmen
Source: WIREX MLS. This data may not be complete. We recommend contacting the local school district to confirm school assignments for this home.

Get pre-qualified for a loan
At Zillow Home Loans, we can pre-qualify you in as little as 5 minutes with no impact to your credit score.An equal housing lender. NMLS #10287.
