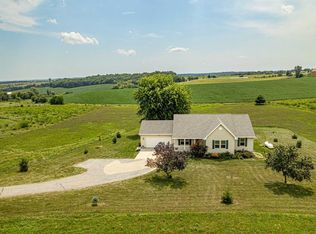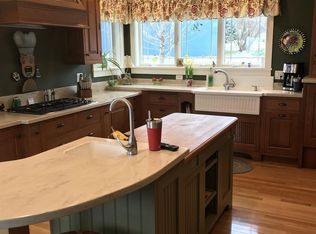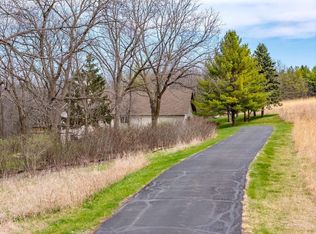Closed
$625,000
W5801 County Road NN, New Glarus, WI 53574
3beds
2,444sqft
Single Family Residence
Built in 2000
5.35 Acres Lot
$664,400 Zestimate®
$256/sqft
$2,836 Estimated rent
Home value
$664,400
Estimated sales range
Not available
$2,836/mo
Zestimate® history
Loading...
Owner options
Explore your selling options
What's special
Welcome to your dream country retreat! Situated on just over 5 acres of scenic rolling hills, this beautifully maintained ranch offers endless views and a peaceful setting. The property features a pasture & outbuilding w/electricity & water pump. Inside, you'll find 3 spacious bedrooms, 2.5 baths, & 2,400+ sqft of well-designed living space. The open-concept kitchen boasts a breakfast bar, dining option & flows into the living room w/freestanding stove. The primary suite includes a WIC, updated bathroom, & private access to the expansive back deck. Add't highlights include ML Office, laundry, a 3-car garage, new carpet, & an exposed lower level walk-out access, full bath rough-in, and potential for a 4th bedroom. Don?t miss this rare opportunity for country living just minutes from town.
Zillow last checked: 8 hours ago
Listing updated: June 12, 2025 at 08:04pm
Listed by:
Amber Huemmer 608-279-5424,
LPT Realty
Bought with:
Lexie D Harris
Source: WIREX MLS,MLS#: 1997413 Originating MLS: South Central Wisconsin MLS
Originating MLS: South Central Wisconsin MLS
Facts & features
Interior
Bedrooms & bathrooms
- Bedrooms: 3
- Bathrooms: 3
- Full bathrooms: 2
- 1/2 bathrooms: 1
- Main level bedrooms: 3
Primary bedroom
- Level: Main
- Area: 168
- Dimensions: 14 x 12
Bedroom 2
- Level: Main
- Area: 121
- Dimensions: 11 x 11
Bedroom 3
- Level: Main
- Area: 110
- Dimensions: 11 x 10
Bathroom
- Features: Stubbed For Bathroom on Lower, At least 1 Tub, Master Bedroom Bath: Full, Master Bedroom Bath, Master Bedroom Bath: Walk-In Shower
Family room
- Level: Lower
- Area: 726
- Dimensions: 33 x 22
Kitchen
- Level: Main
- Area: 126
- Dimensions: 14 x 9
Living room
- Level: Main
- Area: 288
- Dimensions: 18 x 16
Office
- Level: Main
- Area: 132
- Dimensions: 12 x 11
Heating
- Natural Gas, Forced Air
Cooling
- Central Air
Appliances
- Included: Range/Oven, Refrigerator, Dishwasher, Microwave, Disposal, Washer, Dryer, Water Softener
Features
- Breakfast Bar
- Flooring: Wood or Sim.Wood Floors
- Basement: Full,Walk-Out Access,Finished,Partially Finished,Sump Pump,Radon Mitigation System,Concrete
Interior area
- Total structure area: 2,444
- Total interior livable area: 2,444 sqft
- Finished area above ground: 1,664
- Finished area below ground: 780
Property
Parking
- Total spaces: 3
- Parking features: 3 Car, Attached, Garage Door Opener
- Attached garage spaces: 3
Features
- Levels: One
- Stories: 1
- Patio & porch: Deck
Lot
- Size: 5.35 Acres
- Features: Horse Allowed, Pasture
Details
- Additional structures: Outbuilding
- Parcel number: 0240215.1000
- Zoning: res
- Special conditions: Arms Length
- Horses can be raised: Yes
Construction
Type & style
- Home type: SingleFamily
- Architectural style: Ranch
- Property subtype: Single Family Residence
Materials
- Vinyl Siding
Condition
- 21+ Years
- New construction: No
- Year built: 2000
Utilities & green energy
- Sewer: Septic Tank
- Water: Well
Community & neighborhood
Security
- Security features: Security System
Location
- Region: New Glarus
- Subdivision: Roesslein Development
- Municipality: New Glarus
Price history
| Date | Event | Price |
|---|---|---|
| 6/12/2025 | Sold | $625,000+4.2%$256/sqft |
Source: | ||
| 5/3/2025 | Pending sale | $599,900$245/sqft |
Source: | ||
| 4/28/2025 | Listed for sale | $599,900$245/sqft |
Source: | ||
Public tax history
Tax history is unavailable.
Neighborhood: 53574
Nearby schools
GreatSchools rating
- 8/10New Glarus Elementary SchoolGrades: PK-5Distance: 1.5 mi
- 9/10New Glarus Middle SchoolGrades: 6-8Distance: 1.2 mi
- 9/10New Glarus Middle/High SchoolGrades: 9-12Distance: 1.2 mi
Schools provided by the listing agent
- Elementary: New Glarus
- Middle: New Glarus
- High: New Glarus
- District: New Glarus
Source: WIREX MLS. This data may not be complete. We recommend contacting the local school district to confirm school assignments for this home.
Get pre-qualified for a loan
At Zillow Home Loans, we can pre-qualify you in as little as 5 minutes with no impact to your credit score.An equal housing lender. NMLS #10287.
Sell for more on Zillow
Get a Zillow Showcase℠ listing at no additional cost and you could sell for .
$664,400
2% more+$13,288
With Zillow Showcase(estimated)$677,688


