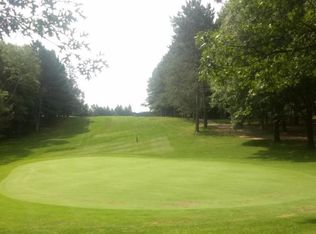Sold for $448,000
$448,000
W5804 Schlising Rd, Tomahawk, WI 54487
3beds
3,227sqft
Single Family Residence
Built in 2013
1.71 Acres Lot
$498,200 Zestimate®
$139/sqft
$2,733 Estimated rent
Home value
$498,200
$468,000 - $533,000
$2,733/mo
Zestimate® history
Loading...
Owner options
Explore your selling options
What's special
FOUR!!! Located on the B-E-A-UTIFUL Inshalla Golf Course. This gorgeous property is ready to be enjoyed to the fullest. Lets start with the outside, recently installed 3 tier level retaining wall landscaping and flowers, along with stone patios on the top level and the walkout basement. The covered porch faces east, great place for a good book & coffee. Love a green lawn, sellers installed WIFI In ground sprinklers and new sod. Moving inside, the kitchen, living and dining rooms are built to entertian! With stunning south facing cathedral style windows this area is so welcoming. The high end kitchen features granite counter tops, slow close cabinets and superb stainless steel appliances. The star of the kitchen is the zone cooling Samsung refridgerator. The Master Bedroom has plenty of space, your own bathroom and walk in closet. The downstairs living room is extensive, with an option to add a wet bar if desired. Order you golf pass early for 2024 and come check this place out!
Zillow last checked: 8 hours ago
Listing updated: July 09, 2025 at 04:23pm
Listed by:
TIMOTHY NELSON 715-870-1511,
WILD RIVERS GROUP REAL ESTATE, LLC,
JONATHAN LONG 715-966-2251,
WILD RIVERS GROUP REAL ESTATE, LLC
Bought with:
JONATHAN LONG
WILD RIVERS GROUP REAL ESTATE, LLC
Source: GNMLS,MLS#: 204402
Facts & features
Interior
Bedrooms & bathrooms
- Bedrooms: 3
- Bathrooms: 3
- Full bathrooms: 2
- 1/2 bathrooms: 1
Primary bedroom
- Level: First
- Dimensions: 22'4x27
Bedroom
- Level: Basement
- Dimensions: 17'8x13'6
Bedroom
- Level: Basement
- Dimensions: 19'1x11'7
Bathroom
- Level: First
Bathroom
- Level: First
Bathroom
- Level: Basement
Dining room
- Level: First
- Dimensions: 14'3x11
Kitchen
- Level: First
- Dimensions: 17x11
Laundry
- Level: First
- Dimensions: 10x8
Living room
- Level: First
- Dimensions: 21x13'8
Living room
- Level: Basement
- Dimensions: 36'9x25'6
Utility room
- Level: Basement
- Dimensions: 19x15
Heating
- Forced Air, Natural Gas, Radiant Floor
Cooling
- Central Air
Appliances
- Included: Dryer, Dishwasher, Electric Oven, Electric Range, Disposal, Gas Water Heater, Microwave, Refrigerator, Water Softener, Washer
- Laundry: Main Level
Features
- Ceiling Fan(s), Cathedral Ceiling(s), Handicap Access, High Ceilings, Bath in Primary Bedroom, Main Level Primary, Pantry, Cable TV, Vaulted Ceiling(s), Walk-In Closet(s)
- Flooring: Carpet, Laminate, Vinyl
- Basement: Exterior Entry,Egress Windows,Full,Finished,Interior Entry,Walk-Out Access
- Attic: Crawl Space
- Has fireplace: No
- Fireplace features: None
Interior area
- Total structure area: 3,227
- Total interior livable area: 3,227 sqft
- Finished area above ground: 1,906
- Finished area below ground: 1,321
Property
Parking
- Total spaces: 3
- Parking features: Attached, Garage, Storage, Driveway
- Attached garage spaces: 3
- Has uncovered spaces: Yes
Features
- Patio & porch: Patio
- Exterior features: Sprinkler/Irrigation, Landscaping, Patio
- Frontage length: 0,0
Lot
- Size: 1.71 Acres
- Features: Buildable, Cul-De-Sac, Wooded, Retaining Wall
Details
- Parcel number: 00435061519948
- Zoning description: Residential
Construction
Type & style
- Home type: SingleFamily
- Architectural style: Ranch
- Property subtype: Single Family Residence
Materials
- Frame
- Foundation: Poured
- Roof: Composition,Shingle
Condition
- Year built: 2013
Utilities & green energy
- Electric: Circuit Breakers
- Sewer: County Septic Maintenance Program - Yes, Conventional Sewer
- Water: Drilled Well
- Utilities for property: Cable Available, Electricity Available, Natural Gas Available
Community & neighborhood
Location
- Region: Tomahawk
- Subdivision: Inshalla Golfside Estates
Other
Other facts
- Ownership: Fee Simple
- Road surface type: Paved
Price history
| Date | Event | Price |
|---|---|---|
| 8/21/2024 | Sold | $448,000-6.7%$139/sqft |
Source: Public Record Report a problem | ||
| 11/16/2023 | Sold | $480,000-1.9%$149/sqft |
Source: | ||
| 11/7/2023 | Contingent | $489,500$152/sqft |
Source: | ||
| 10/24/2023 | Listed for sale | $489,500+53%$152/sqft |
Source: | ||
| 5/30/2017 | Sold | $320,000+764.9%$99/sqft |
Source: | ||
Public tax history
| Year | Property taxes | Tax assessment |
|---|---|---|
| 2024 | $4,607 +107.2% | $476,400 +200.6% |
| 2023 | $2,224 -1.2% | $158,500 |
| 2022 | $2,251 +13.2% | $158,500 |
Find assessor info on the county website
Neighborhood: 54487
Nearby schools
GreatSchools rating
- 6/10Tomahawk Elementary SchoolGrades: PK-5Distance: 3.2 mi
- 7/10Tomahawk Middle SchoolGrades: 6-8Distance: 3.2 mi
- 7/10Tomahawk High SchoolGrades: 9-12Distance: 3.2 mi
Schools provided by the listing agent
- Elementary: LI Tomahawk
- Middle: LI Tomahawk
- High: LI Tomahawk
Source: GNMLS. This data may not be complete. We recommend contacting the local school district to confirm school assignments for this home.
Get pre-qualified for a loan
At Zillow Home Loans, we can pre-qualify you in as little as 5 minutes with no impact to your credit score.An equal housing lender. NMLS #10287.
