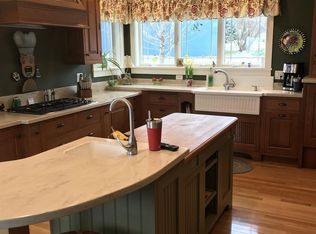Closed
$540,000
W5837 County Road NN, New Glarus, WI 53574
3beds
3,006sqft
Single Family Residence
Built in 2002
4.73 Acres Lot
$556,900 Zestimate®
$180/sqft
$3,072 Estimated rent
Home value
$556,900
$373,000 - $835,000
$3,072/mo
Zestimate® history
Loading...
Owner options
Explore your selling options
What's special
With views for miles, this 3 bed, 2.5 bath, ranch home with a finished walk-out lower level is welcoming you home to the countryside of New Glarus! Sitting on 4.73 acres, this home offers a great main level layout w/ formal dining, kitchen, dining area w/ walk-out to the deck, living room w/ fireplace and vaulted ceilings, a primary bedroom suite w/ walk-in-closet, another full bath and 2 nice sized bedrooms. The finished lower level offers a walk-out to the patio, expansive family/rec room (potential to divide this into multiple rooms), a half bath, a semi-finished game-room (potential gym, office, studio, flex space, etc.), and great storage. Enjoy stunning countryside views with being just convenient minutes from the Village of New Glarus.
Zillow last checked: 8 hours ago
Listing updated: September 12, 2025 at 08:26pm
Listed by:
Ryan Ziltner rziltner@gmail.com,
EXIT Professional Real Estate
Bought with:
Home Team4u
Source: WIREX MLS,MLS#: 2003558 Originating MLS: South Central Wisconsin MLS
Originating MLS: South Central Wisconsin MLS
Facts & features
Interior
Bedrooms & bathrooms
- Bedrooms: 3
- Bathrooms: 3
- Full bathrooms: 2
- 1/2 bathrooms: 1
- Main level bedrooms: 3
Primary bedroom
- Level: Main
- Area: 182
- Dimensions: 14 x 13
Bedroom 2
- Level: Main
- Area: 154
- Dimensions: 14 x 11
Bedroom 3
- Level: Main
- Area: 132
- Dimensions: 12 x 11
Bathroom
- Features: At least 1 Tub, Master Bedroom Bath: Full, Master Bedroom Bath, Master Bedroom Bath: Walk-In Shower
Dining room
- Level: Main
- Area: 121
- Dimensions: 11 x 11
Family room
- Level: Lower
- Area: 1035
- Dimensions: 45 x 23
Kitchen
- Level: Main
- Area: 140
- Dimensions: 14 x 10
Living room
- Level: Main
- Area: 300
- Dimensions: 20 x 15
Heating
- Propane, Forced Air
Cooling
- Central Air
Appliances
- Included: Range/Oven, Refrigerator, Dishwasher, Water Softener
Features
- Walk-In Closet(s), Cathedral/vaulted ceiling
- Flooring: Wood or Sim.Wood Floors
- Basement: Full,Exposed,Full Size Windows,Walk-Out Access,Partially Finished,Concrete
Interior area
- Total structure area: 3,006
- Total interior livable area: 3,006 sqft
- Finished area above ground: 1,718
- Finished area below ground: 1,288
Property
Parking
- Total spaces: 2
- Parking features: 2 Car, Attached, Garage Door Opener
- Attached garage spaces: 2
Features
- Levels: One
- Stories: 1
- Patio & porch: Deck, Patio
Lot
- Size: 4.73 Acres
- Features: Horse Allowed
Details
- Parcel number: 0240214.4000
- Zoning: Res
- Special conditions: Arms Length
- Horses can be raised: Yes
Construction
Type & style
- Home type: SingleFamily
- Architectural style: Ranch
- Property subtype: Single Family Residence
Materials
- Vinyl Siding
Condition
- 21+ Years
- New construction: No
- Year built: 2002
Utilities & green energy
- Sewer: Septic Tank
- Water: Well
Community & neighborhood
Location
- Region: New Glarus
- Municipality: New Glarus
Price history
| Date | Event | Price |
|---|---|---|
| 9/11/2025 | Sold | $540,000-1.8%$180/sqft |
Source: | ||
| 8/20/2025 | Contingent | $549,900$183/sqft |
Source: | ||
| 8/10/2025 | Listed for sale | $549,900$183/sqft |
Source: | ||
Public tax history
Tax history is unavailable.
Neighborhood: 53574
Nearby schools
GreatSchools rating
- 8/10New Glarus Elementary SchoolGrades: PK-5Distance: 1.5 mi
- 9/10New Glarus Middle SchoolGrades: 6-8Distance: 1.3 mi
- 9/10New Glarus Middle/High SchoolGrades: 9-12Distance: 1.2 mi
Schools provided by the listing agent
- Elementary: New Glarus
- Middle: New Glarus
- High: New Glarus
- District: New Glarus
Source: WIREX MLS. This data may not be complete. We recommend contacting the local school district to confirm school assignments for this home.

Get pre-qualified for a loan
At Zillow Home Loans, we can pre-qualify you in as little as 5 minutes with no impact to your credit score.An equal housing lender. NMLS #10287.

